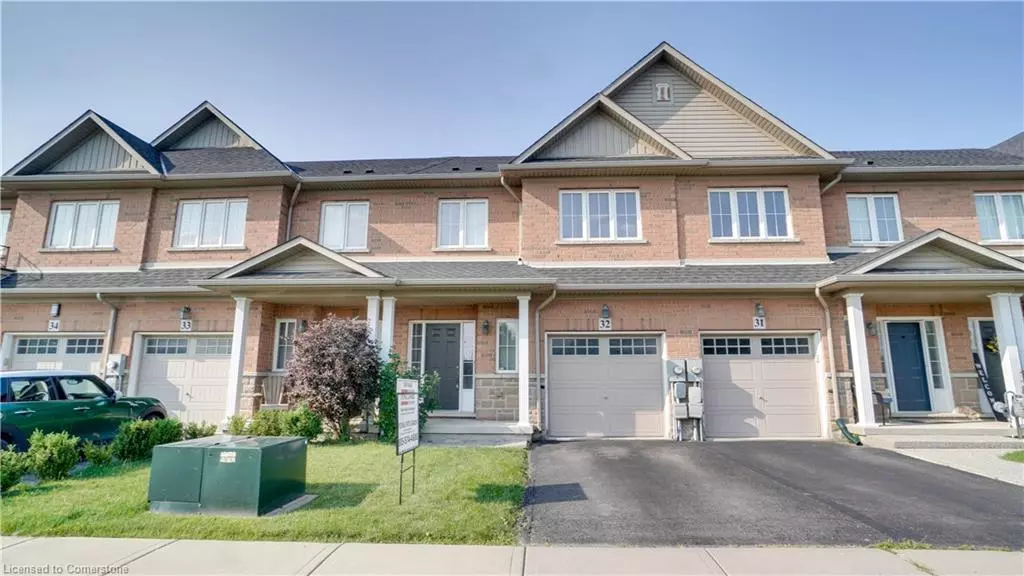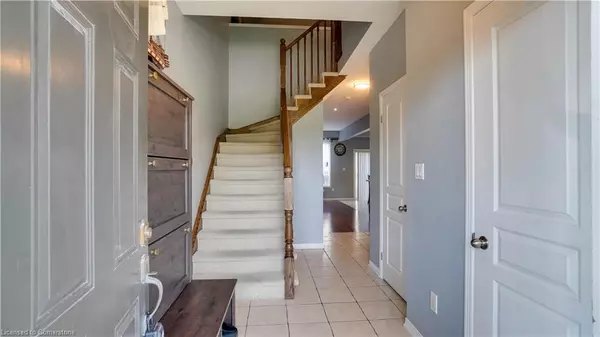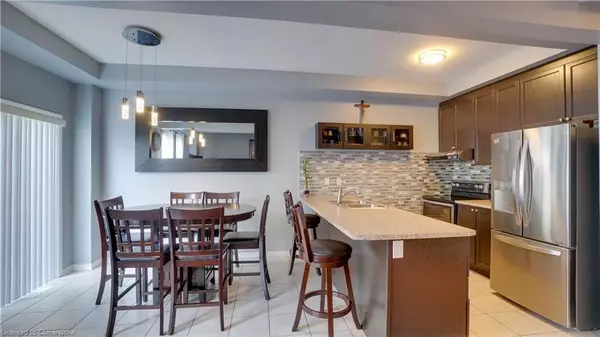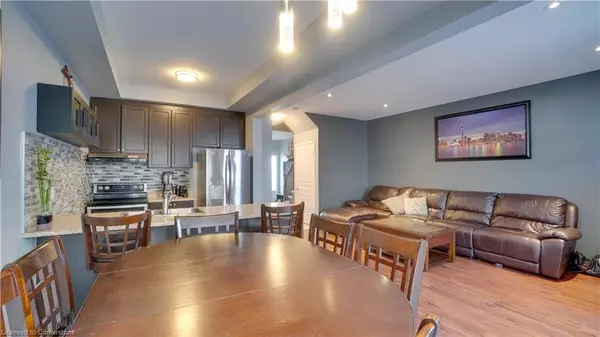$760,000
$799,000
4.9%For more information regarding the value of a property, please contact us for a free consultation.
170 Palacebeach Trail #32 Stoney Creek, ON L8E 0H2
3 Beds
4 Baths
1,407 SqFt
Key Details
Sold Price $760,000
Property Type Townhouse
Sub Type Row/Townhouse
Listing Status Sold
Purchase Type For Sale
Square Footage 1,407 sqft
Price per Sqft $540
MLS Listing ID XH4200311
Sold Date 09/26/24
Style Two Story
Bedrooms 3
Full Baths 3
Half Baths 1
Abv Grd Liv Area 1,407
Originating Board Hamilton - Burlington
Year Built 2012
Annual Tax Amount $4,162
Property Description
Spectacular 3 bedroom + den, 3.5 bath townhome in family friendly Stoney Creek neighbourhood. Bright and spacious 9 foot open concept living/dining room. Kitchen with stainless steel appliances with custom backsplash and custom cabinetry. Spacious breakfast/dining area with walk-out to fully fenced backyard. Convenient second floor laundry. Second floor offers 3 large rooms. Bright master bedroom with walk-in closet & 3pc ensuite. Entrance to garage. Absolutely stunning professionally finished basement perfect for guests/entertaining. Gleaming pot lights. Beautiful home close to schools, parks, steps to the lake and so much more!
Water heater is owned!!!
Location
Province ON
County Hamilton
Area 51 - Stoney Creek
Direction North Service Road and Glover Road
Rooms
Basement Full, Finished
Kitchen 1
Interior
Heating Forced Air, Natural Gas
Fireplace No
Laundry None
Exterior
Parking Features Attached Garage, Asphalt
Garage Spaces 1.0
Pool None
Roof Type Asphalt Shing
Lot Frontage 20.51
Lot Depth 82.68
Garage Yes
Building
Lot Description Urban, Rectangular, Beach, Campground, Greenbelt, Marina, Park
Faces North Service Road and Glover Road
Foundation Poured Concrete
Sewer Sewer (Municipal)
Water Municipal
Architectural Style Two Story
Structure Type Brick,Stucco
New Construction No
Schools
Elementary Schools Winona/ Immaculate Heart
High Schools Orchard Park/Cardinal Newman
Others
Senior Community false
Tax ID 173471455
Ownership Freehold/None
Read Less
Want to know what your home might be worth? Contact us for a FREE valuation!

Our team is ready to help you sell your home for the highest possible price ASAP
GET MORE INFORMATION





