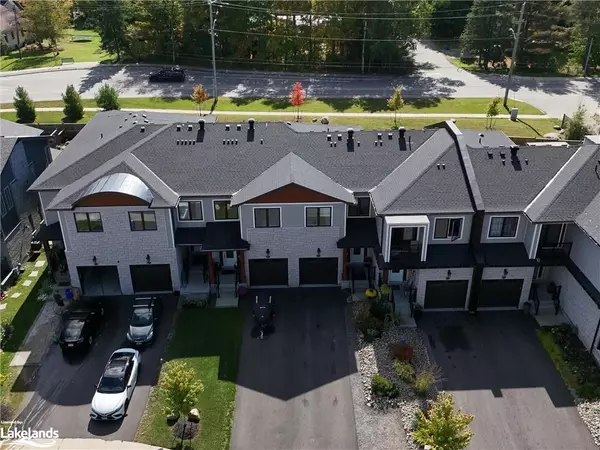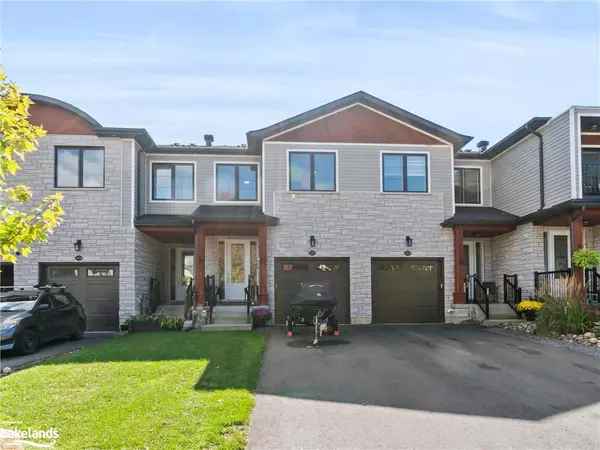$755,000
$775,000
2.6%For more information regarding the value of a property, please contact us for a free consultation.
171 Anglo Street Bracebridge, ON P1L 2H3
3 Beds
4 Baths
1,780 SqFt
Key Details
Sold Price $755,000
Property Type Townhouse
Sub Type Row/Townhouse
Listing Status Sold
Purchase Type For Sale
Square Footage 1,780 sqft
Price per Sqft $424
MLS Listing ID 40652838
Sold Date 10/19/24
Style Two Story
Bedrooms 3
Full Baths 3
Half Baths 1
Abv Grd Liv Area 2,237
Originating Board The Lakelands
Year Built 2020
Annual Tax Amount $4,634
Property Description
Welcome to 171 Anglo Street in beautiful Bracebridge, Ontario. This 1,780 sq. ft. modern townhouse was built in 2020 with no expense spared. The home is located in the heart of Bracebridge, just 100 feet from the Bracebridge Falls and short walk to the vibrant downtown core. This home is within walking distance all major amenities. Within a 5-minute walk, you'll have access to a boat launch on the Muskoka River, walking trails around the Bracebridge Falls, a full playground, public swimming docks a full beach, new pickle-ball and basketball courts, and the main street of Bracebridge. Stepping inside, you are greeted with 9-foot ceilings throughout the entire home, along with 8-foot-high doors, giving you this open and grand feel throughout. This home offers 3 bedrooms and 3 1/2 bathrooms, with an abundance of upgrades including a gas fireplace and a beautiful kitchen with wraparound countertops and stainless steel Samsung appliances. With 1,780 square feet above grade and an additional fully finished basement, you'll never feel short on space. Thanks to the high ceilings and large windows, there's always plenty of natural light flowing through the home. Stepping out from the living room through the sliding door, you'll find a fully fenced yard with a deck, awning, BBQ spot, and a great grass area perfect for entertaining, having a bonfire, or letting your dogs stretch their legs. This small section of townhouses is truly one of a kind in the Bracebridge core and is something you must see in person.
Location
Province ON
County Muskoka
Area Bracebridge
Zoning R4-5
Direction HWY 118 West, Right on Ecclestone Drive, Left on Anglo, SOP
Rooms
Basement Full, Finished
Kitchen 1
Interior
Interior Features Auto Garage Door Remote(s)
Heating Forced Air, Natural Gas
Cooling Central Air
Fireplaces Number 1
Fireplaces Type Gas
Fireplace Yes
Appliance Water Heater Owned, Built-in Microwave, Dishwasher, Dryer, Hot Water Tank Owned, Microwave, Refrigerator, Stove, Washer
Laundry Laundry Room, Sink
Exterior
Parking Features Attached Garage, Garage Door Opener, Asphalt
Garage Spaces 1.0
Utilities Available None
Waterfront Description Access to Water,Lake Privileges,River/Stream
Roof Type Asphalt Shing
Porch Deck
Lot Frontage 19.08
Lot Depth 140.0
Garage Yes
Building
Lot Description Urban, Rectangular, Beach, Dog Park, City Lot, Near Golf Course, Hospital, Park, Playground Nearby
Faces HWY 118 West, Right on Ecclestone Drive, Left on Anglo, SOP
Foundation Concrete Perimeter
Sewer Sewer (Municipal)
Water Municipal, Municipal-Metered
Architectural Style Two Story
Structure Type Board & Batten Siding,Stone
New Construction Yes
Others
Senior Community false
Tax ID 481140564
Ownership Freehold/None
Read Less
Want to know what your home might be worth? Contact us for a FREE valuation!

Our team is ready to help you sell your home for the highest possible price ASAP
GET MORE INFORMATION





