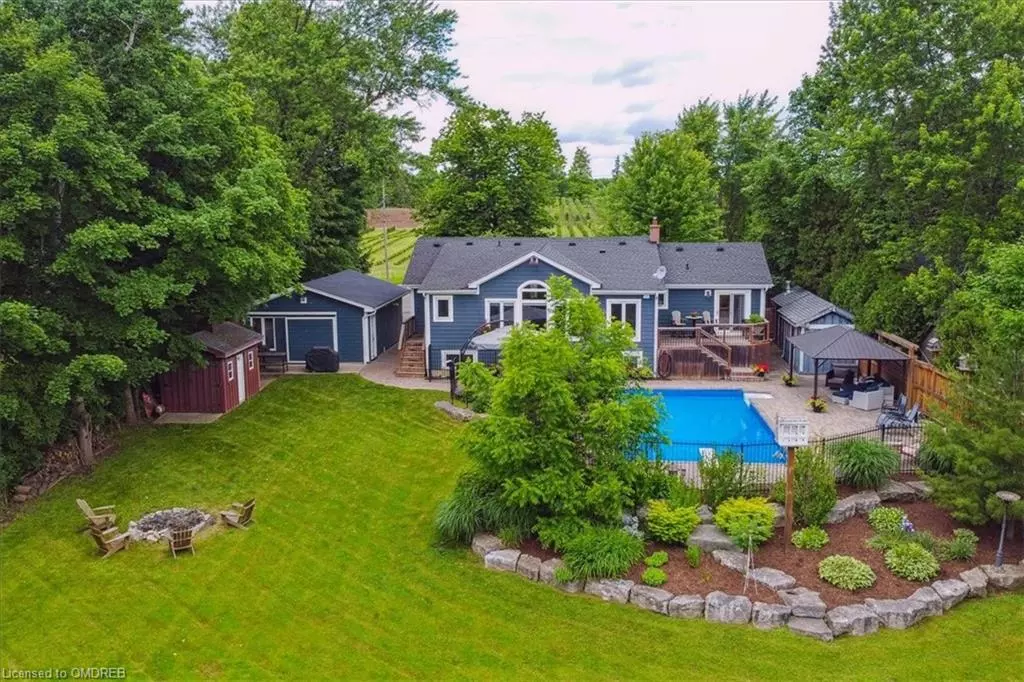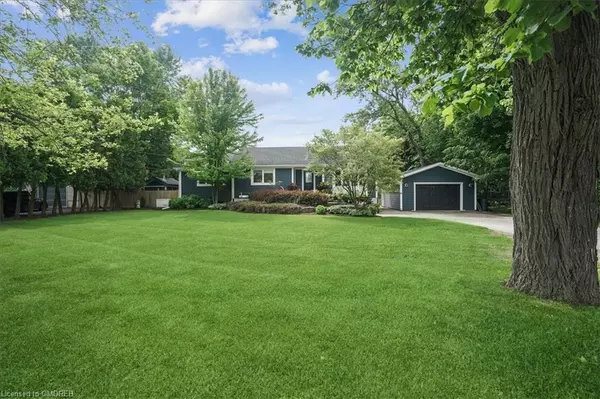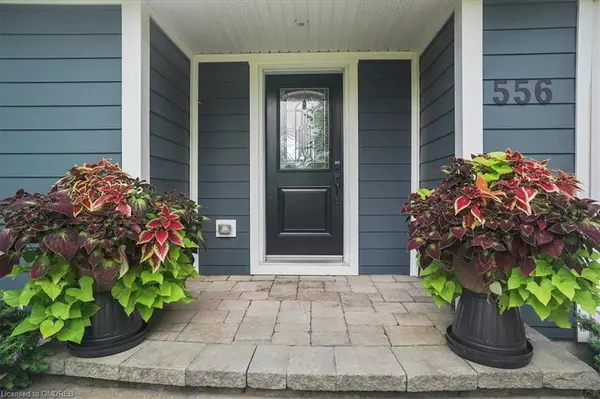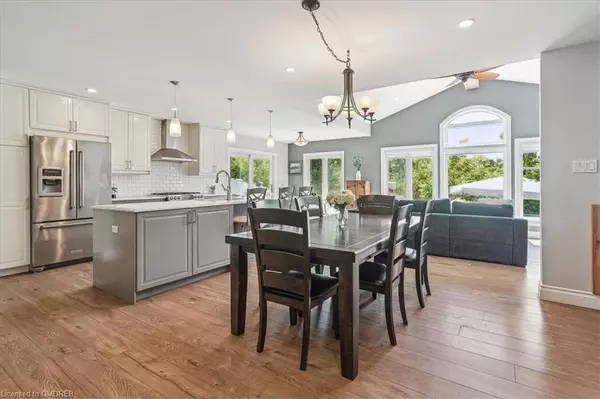$1,700,000
$1,749,000
2.8%For more information regarding the value of a property, please contact us for a free consultation.
556 Parkside Drive E Waterdown, ON L8B 0G7
4 Beds
3 Baths
1,600 SqFt
Key Details
Sold Price $1,700,000
Property Type Single Family Home
Sub Type Single Family Residence
Listing Status Sold
Purchase Type For Sale
Square Footage 1,600 sqft
Price per Sqft $1,062
MLS Listing ID 40588795
Sold Date 11/21/24
Style Bungalow
Bedrooms 4
Full Baths 3
Abv Grd Liv Area 2,584
Originating Board Oakville
Year Built 1954
Annual Tax Amount $7,092
Lot Size 0.520 Acres
Acres 0.52
Property Description
You step into this open-concept 3+1 bedroom, 3 bath bungalow nestled on a half-acre Greenbelt property. Your eyes are drawn to the large Palladian window that fills the room with natural light, showcasing the beautifully maintained property. The picturesque, fully fenced view draws you to the deck. There you imagine the sounds of splashing from the saltwater inground pool and laughter echoing from the gazebo. The aroma of slow-grilled delights wafts across the yard from the BBQ. Smiling, you notice the fire pit and envision friends and family making s'more-filled memories by the open fire. This is not a cottage weekend getaway. This is your life. This is your every weekend. This should be your home.
Location
Province ON
County Hamilton
Area 46 - Waterdown
Zoning A2
Direction Take Dundas Street and turn on Evans Road. Turn Right on Parkside Drive, 2nd house on the right.
Rooms
Other Rooms Gazebo, Shed(s), Storage, Other
Basement Other, Full, Partially Finished, Sump Pump
Kitchen 1
Interior
Interior Features High Speed Internet, Built-In Appliances, Ceiling Fan(s), Water Treatment
Heating Forced Air, Natural Gas
Cooling Central Air
Fireplace No
Window Features Window Coverings
Appliance Range, Water Heater, Water Softener, Built-in Microwave, Dishwasher, Dryer, Gas Oven/Range, Microwave, Range Hood, Refrigerator, Washer
Laundry Electric Dryer Hookup, Laundry Closet, Laundry Room, Main Level, Sink, Washer Hookup
Exterior
Exterior Feature Backs on Greenbelt, Landscape Lighting, Landscaped, Lighting, Other, Privacy, Storage Buildings
Parking Features Detached Garage, Asphalt, Heated
Garage Spaces 2.0
Fence Full
Pool In Ground, Salt Water
Utilities Available Cable Connected, Cable Available, Cell Service, Electricity Connected, Garbage/Sanitary Collection, Natural Gas Connected, Recycling Pickup, Street Lights, Phone Connected
Waterfront Description Access to Water,River/Stream
View Y/N true
View Orchard, Park/Greenbelt, Pool, Trees/Woods
Roof Type Shingle
Street Surface Paved
Porch Deck, Patio, Porch
Lot Frontage 100.0
Lot Depth 225.0
Garage Yes
Building
Lot Description Rural, Rectangular, Forest Management, Near Golf Course, Greenbelt, Highway Access, Landscaped, Library, Major Highway, Open Spaces, Park, Quiet Area, School Bus Route, Schools, Shopping Nearby, Trails, Other
Faces Take Dundas Street and turn on Evans Road. Turn Right on Parkside Drive, 2nd house on the right.
Foundation Concrete Block, Poured Concrete
Sewer Septic Tank
Water Drilled Well
Architectural Style Bungalow
Structure Type Other
New Construction Yes
Schools
Elementary Schools Catholic: Guardian Angels/Public: Mary Hopkins
High Schools Catholic: Notre Dame Public: Waterdown District
Others
Senior Community false
Tax ID 175020011
Ownership Freehold/None
Read Less
Want to know what your home might be worth? Contact us for a FREE valuation!

Our team is ready to help you sell your home for the highest possible price ASAP
GET MORE INFORMATION





