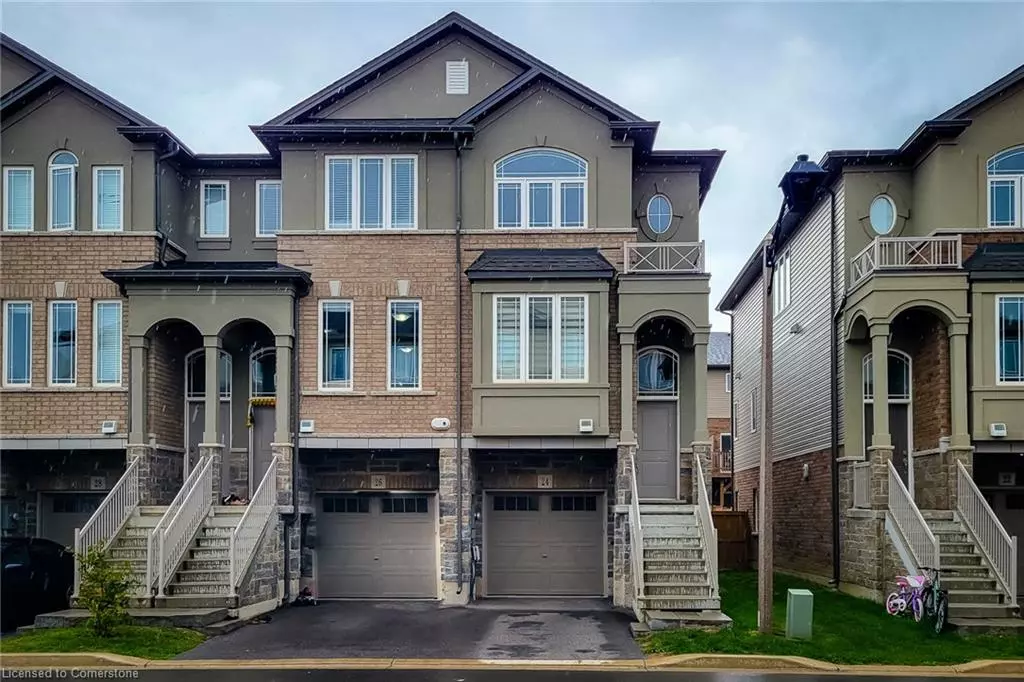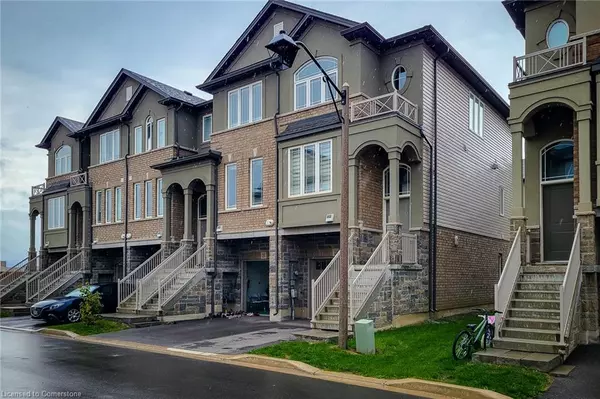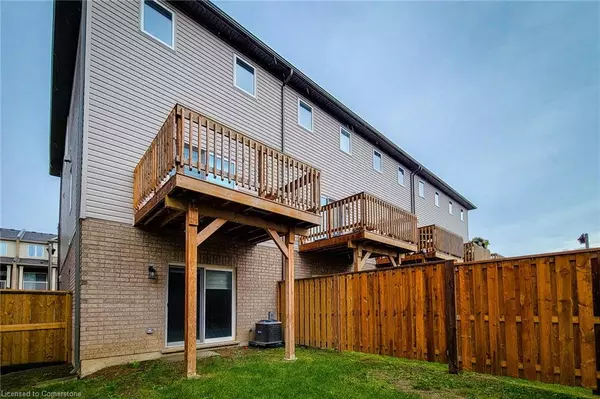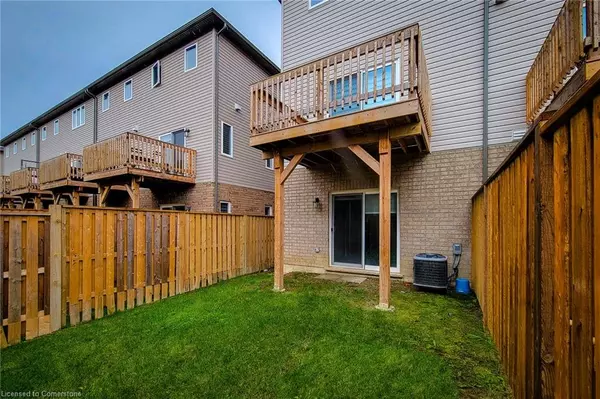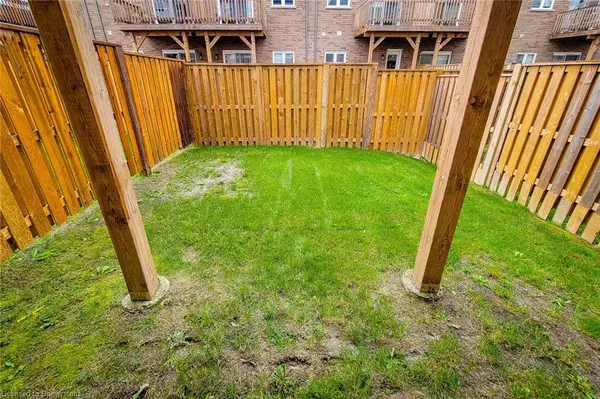$690,000
$699,900
1.4%For more information regarding the value of a property, please contact us for a free consultation.
24 Aqua Lane Stoney Creek, ON L0R 1P0
4 Beds
4 Baths
1,583 SqFt
Key Details
Sold Price $690,000
Property Type Townhouse
Sub Type Row/Townhouse
Listing Status Sold
Purchase Type For Sale
Square Footage 1,583 sqft
Price per Sqft $435
MLS Listing ID 40669171
Sold Date 11/17/24
Style Two Story
Bedrooms 4
Full Baths 3
Half Baths 1
HOA Fees $99/mo
HOA Y/N Yes
Abv Grd Liv Area 1,583
Originating Board Hamilton - Burlington
Annual Tax Amount $4,113
Property Description
This stunning 2-storey, 3 bed corner townhome offers extra space & natural light, thanks to its prime corner location. The main floor boasts a spacious family room, dining area & a modern kitchen equipped with stainless steel appliances. Large windows on 2 sides create a bright & inviting atmosphere. Upstairs you'll find a generously sized master bedroom with a private en-suite, along with 2 additional bedrooms & a second full bathroom. The walkout basement provides additional bedroom with direct access to the backyard. This home combines contemporary design with functional living in a prime location
Location
Province ON
County Hamilton
Area 50 - Stoney Creek
Zoning OS2-173, RM4-289
Direction TURN TOWARDS TERRYBERRY RD FROM RYMAL RD, TURN LEFT ON DALGEISH TRL
Rooms
Basement Full, Finished
Kitchen 1
Interior
Heating Natural Gas
Cooling Central Air
Fireplace No
Window Features Window Coverings
Appliance Water Heater, Built-in Microwave, Dishwasher, Dryer, Refrigerator, Stove, Washer
Laundry In-Suite, Upper Level
Exterior
Parking Features Attached Garage
Garage Spaces 1.0
Roof Type Asphalt Shing
Garage Yes
Building
Lot Description Urban, Park
Faces TURN TOWARDS TERRYBERRY RD FROM RYMAL RD, TURN LEFT ON DALGEISH TRL
Foundation Poured Concrete
Sewer Sewer (Municipal)
Water Municipal
Architectural Style Two Story
Structure Type Brick,Stucco
New Construction No
Others
Senior Community false
Tax ID 173853142
Ownership Condominium
Read Less
Want to know what your home might be worth? Contact us for a FREE valuation!

Our team is ready to help you sell your home for the highest possible price ASAP
GET MORE INFORMATION

