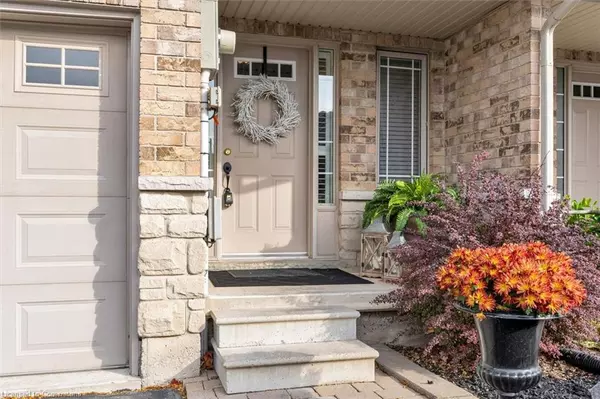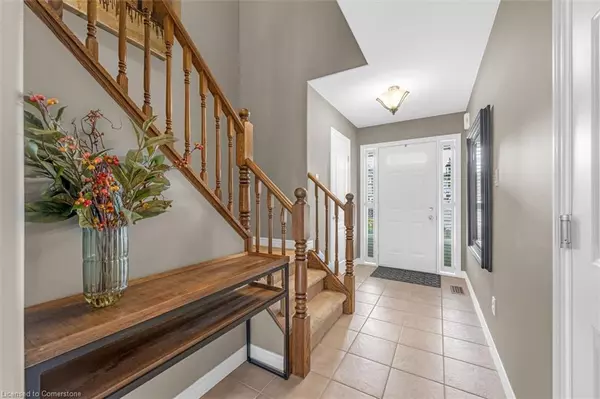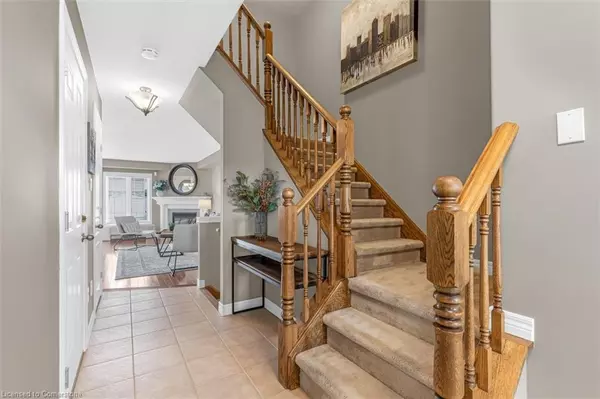$750,000
$765,900
2.1%For more information regarding the value of a property, please contact us for a free consultation.
242 Upper Mount Albion Road #17 Stoney Creek, ON L8J 0B1
3 Beds
2 Baths
1,450 SqFt
Key Details
Sold Price $750,000
Property Type Townhouse
Sub Type Row/Townhouse
Listing Status Sold
Purchase Type For Sale
Square Footage 1,450 sqft
Price per Sqft $517
MLS Listing ID 40674209
Sold Date 11/22/24
Style Two Story
Bedrooms 3
Full Baths 1
Half Baths 1
HOA Y/N Yes
Abv Grd Liv Area 1,450
Originating Board Hamilton - Burlington
Year Built 2005
Annual Tax Amount $4,012
Property Description
Welcome home to Unit 17 at 242 Upper Mount Albion Road in the sought-after Heritage Green neighbourhood! This freehold townhouse features 3 spacious bedrooms and 2 bathrooms. Open concept kitchen, dining and living area with hardwood floors and a cozy gas fireplace. The kitchen has solid wood cabinets and granite countertops, making it a great spot for cooking.The primary bedroom complete with a walk-in closet and ensuite privilege to a soaker tub. The fully finished basement offers added space for a entertainment area. Outside, the landscaped yard requires minimal maintenance. Conveniently located near the highway, shopping, schools, and all the essentials.This townhouse is a great find and ready for you to move in! Don't miss out!
Location
Province ON
County Hamilton
Area 50 - Stoney Creek
Zoning RM3-23
Direction Mud St W, North on Winterberry Drive, West on Old Mud St, first left on Upper Mount Albion Rd.
Rooms
Basement Full, Finished
Kitchen 1
Interior
Interior Features Central Vacuum
Heating Forced Air, Natural Gas
Cooling Central Air
Fireplaces Number 1
Fireplace Yes
Appliance Built-in Microwave, Dishwasher, Dryer, Refrigerator, Washer
Exterior
Parking Features Attached Garage, Garage Door Opener, Asphalt, Mutual/Shared
Garage Spaces 1.0
Roof Type Asphalt Shing
Lot Frontage 20.05
Lot Depth 115.91
Garage Yes
Building
Lot Description Urban, Highway Access, Library, Park, Place of Worship, Public Transit, Rec./Community Centre, Schools, Shopping Nearby
Faces Mud St W, North on Winterberry Drive, West on Old Mud St, first left on Upper Mount Albion Rd.
Foundation Concrete Perimeter
Sewer Sewer (Municipal)
Water Municipal-Metered
Architectural Style Two Story
Structure Type Brick Veneer,Stone,Vinyl Siding
New Construction No
Schools
Elementary Schools Janet Lee, St. Paul, Billy Green
High Schools Bishop Ryan, Saltfleet
Others
Senior Community false
Tax ID 170940536
Ownership Freehold/None
Read Less
Want to know what your home might be worth? Contact us for a FREE valuation!

Our team is ready to help you sell your home for the highest possible price ASAP
GET MORE INFORMATION





