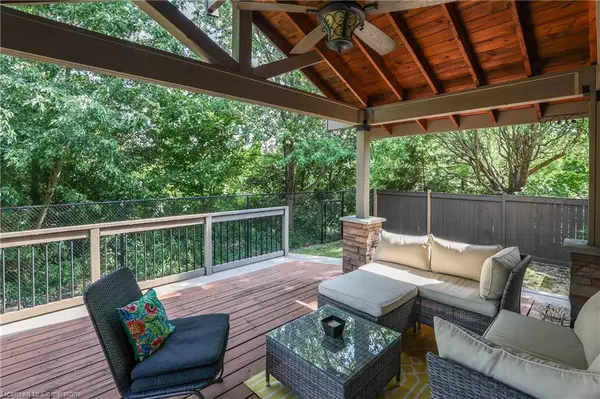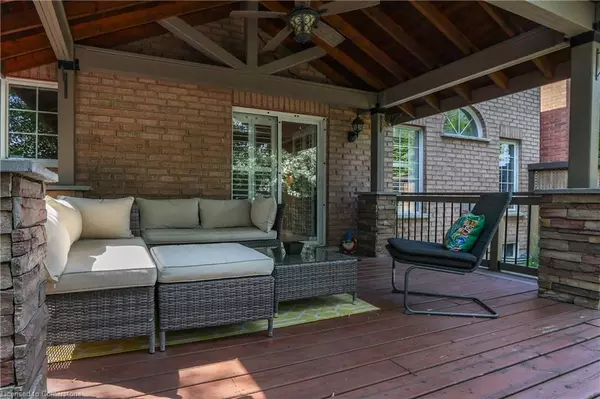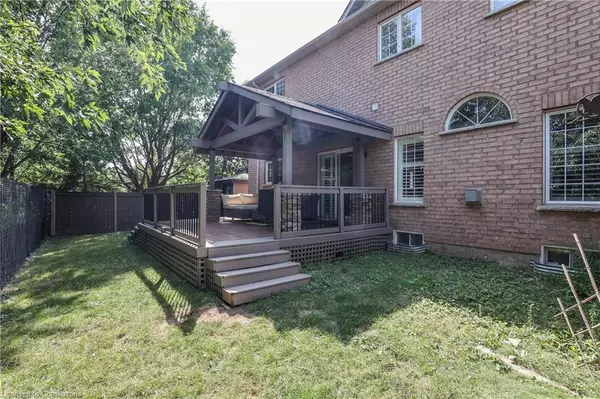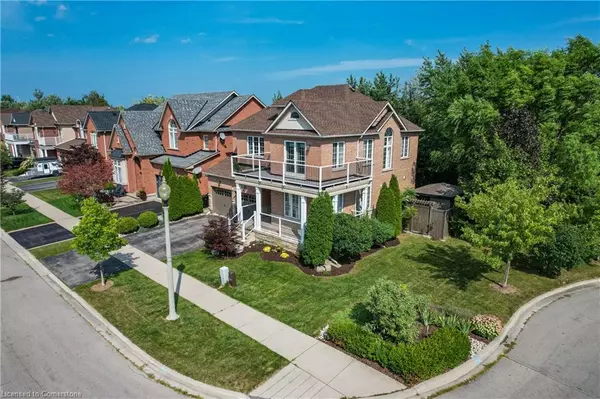$1,020,000
$999,900
2.0%For more information regarding the value of a property, please contact us for a free consultation.
4 Ridgegate Place Stoney Creek, ON L8E 6G1
4 Beds
4 Baths
2,092 SqFt
Key Details
Sold Price $1,020,000
Property Type Single Family Home
Sub Type Single Family Residence
Listing Status Sold
Purchase Type For Sale
Square Footage 2,092 sqft
Price per Sqft $487
MLS Listing ID XH4205075
Sold Date 09/06/24
Style Two Story
Bedrooms 4
Full Baths 3
Half Baths 1
Abv Grd Liv Area 2,092
Originating Board Hamilton - Burlington
Year Built 2005
Annual Tax Amount $6,250
Property Description
BACKING ONTO FIFTY POINT CONSERVATION ... Walk to the lake from this FULLY FINISHED, 4 bedroom, 4 bath, 2092 sq ft home offering great finishes throughout ~ wainscoting, California shutters, potlights, granite counters & more. 4 Ridgegate Place in Stoney Creek is situated close to Winona Crossing Shopping Centre (Costco, restaurants, grocery, etc), QEW access, medical care, Fifty Point Conservation area, parks, and great schools. Covered porch with upgraded door leads into the open foyer with inside access to the DOUBLE garage & driveway. Bright living room and dining room features gleaming hardwood floors, wainscoting, crown moulding, and potlights. Spacious eat-in kitchen offers GRANITE counters, tile backsplash, gas stove, potlights, and abundant cabinetry, and opens to the FAMILY ROOM w/hardwood floors, gas fireplace and Palladian window above. WALK OUT to the PRIVATE, fully fenced backyard with covered deck and NO REAR NEIGHBOURS! UPPER LEVEL boasts a primary suite with walk-in closet and 4-pc ensuite w/soaker tub, bedroom-level laundry, second full bath with granite counters, three more bedrooms PLUS access to balcony from hallway and one of the bedrooms. Leading to fully finished lower level, find a 2-pc bath, a cozy recreation room w/wood fireplace, BONUS ROOM (exercise, play, office), 4-pc bath, and cold cellar. CLICK ON MULTIMEDIA for video tour, drone photos, floor plans & more.
Location
Province ON
County Hamilton
Area 51 - Stoney Creek
Zoning R3-12
Direction From QEW, Exit Fifty Rd, north on Fifty, Right on North Service Rd, Left on Lockport Way, Right on Greenstem Cres, Left onto Ridgegate Place.
Rooms
Other Rooms Shed(s)
Basement Full, Finished, Sump Pump
Kitchen 1
Interior
Interior Features Central Vacuum
Heating Forced Air, Natural Gas
Fireplaces Type Gas, Wood Burning
Fireplace Yes
Laundry In-Suite
Exterior
Parking Features Attached Garage, Garage Door Opener, Asphalt, Inside Entry
Garage Spaces 2.0
Pool None
Waterfront Description Lake/Pond
Roof Type Asphalt Shing
Lot Frontage 51.57
Lot Depth 82.02
Garage Yes
Building
Lot Description Urban, Irregular Lot, Beach, Campground, Library, Park, Place of Worship, Public Transit, Rec./Community Centre, Schools
Faces From QEW, Exit Fifty Rd, north on Fifty, Right on North Service Rd, Left on Lockport Way, Right on Greenstem Cres, Left onto Ridgegate Place.
Foundation Poured Concrete
Sewer Sewer (Municipal)
Water Municipal
Architectural Style Two Story
Structure Type Brick,Stone,Stucco
New Construction No
Schools
Elementary Schools Winona Ps, St. Gabriel
High Schools Orchard Park, Cardinal Newman
Others
Senior Community false
Tax ID 173700567
Ownership Freehold/None
Read Less
Want to know what your home might be worth? Contact us for a FREE valuation!

Our team is ready to help you sell your home for the highest possible price ASAP
GET MORE INFORMATION





