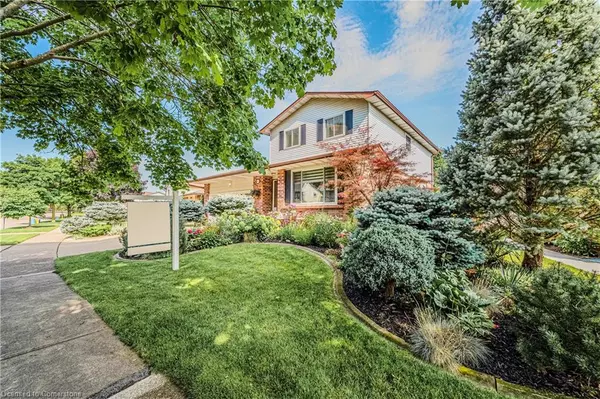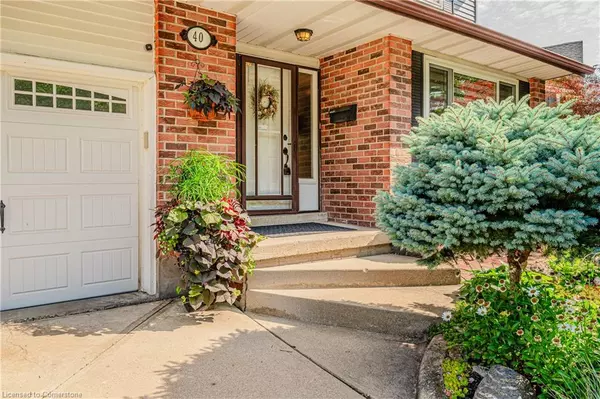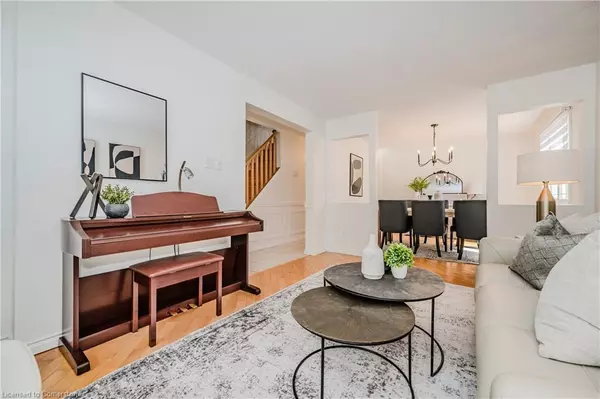$910,000
$929,000
2.0%For more information regarding the value of a property, please contact us for a free consultation.
40 Glenashton Drive Stoney Creek, ON L8G 4E9
3 Beds
3 Baths
1,845 SqFt
Key Details
Sold Price $910,000
Property Type Single Family Home
Sub Type Single Family Residence
Listing Status Sold
Purchase Type For Sale
Square Footage 1,845 sqft
Price per Sqft $493
MLS Listing ID XH4201031
Sold Date 08/02/24
Style Two Story
Bedrooms 3
Full Baths 2
Half Baths 1
Abv Grd Liv Area 1,845
Originating Board Hamilton - Burlington
Annual Tax Amount $4,858
Property Description
Pride of ownership is evident as this home has been meticulously maintained.
With over 2,500 sqft of living space, this beautiful family home offers 3 bed, 3 bath and finished basement with an additional kitchen. Enjoy your very own beautiful backyard oasis, complete with a large deck, mature trees, beautiful gardens and a pond.
The main floor offers large living spaces throughout, including the living room, dining Room, 2pc bath, kitchen, large family room and convenience of garage access. The spacious living room comes with a gas fireplace with your large window to enjoy the views of the stunning backyard.
The second floor offers 3 generously sized bedrooms completed with a 5pc bath. Primary bedroom looks out to the scenic escarpment, capturing the beautiful views.
The basement offers a newly renovated 3pc bath, home office, updated laundry room, additional kitchen and large family/rec room with an electric fireplace, and big screen TV, ready for you to enjoy and entertain with family and friends.
With walking distance to schools, parks and close proximity to highways, public transit and shopping, this property is perfect for growing families and downsizer's.
Book your private showing today!
Hot water heater (2023), AC (2022)
Location
Province ON
County Hamilton
Area 51 - Stoney Creek
Direction Hwy 8 to Dewitt Rd to Glenashton Dr
Rooms
Other Rooms Shed(s)
Basement Full, Finished
Kitchen 1
Interior
Heating Forced Air, Natural Gas
Fireplaces Type Electric, Wood Burning
Fireplace Yes
Exterior
Parking Features Attached Garage, Concrete, Inside Entry
Garage Spaces 2.0
Pool None
Roof Type Asphalt Shing
Lot Frontage 80.08
Lot Depth 112.39
Garage Yes
Building
Lot Description Urban, Irregular Lot, Park, Place of Worship, Public Transit, Schools
Faces Hwy 8 to Dewitt Rd to Glenashton Dr
Foundation Unknown
Sewer Sewer (Municipal)
Water Municipal
Architectural Style Two Story
Structure Type Brick,Vinyl Siding
New Construction No
Schools
Elementary Schools South Meadow, Eastdale, St. Clare Of Assisi, St. Clare Of Assisi, St. Eugene
High Schools Orchard Park, Sherwood, St. John Henry Newman, Cathedral
Others
Senior Community false
Tax ID 173370196
Ownership Freehold/None
Read Less
Want to know what your home might be worth? Contact us for a FREE valuation!

Our team is ready to help you sell your home for the highest possible price ASAP
GET MORE INFORMATION





