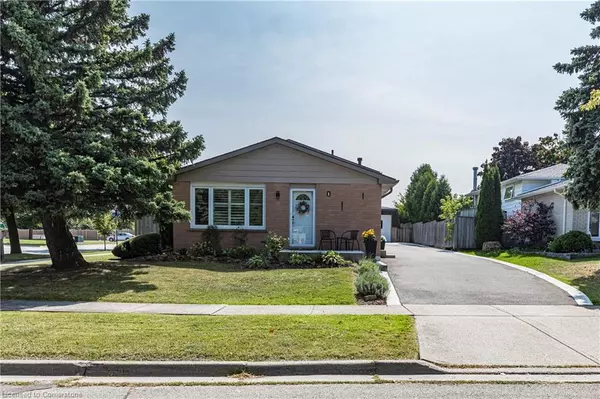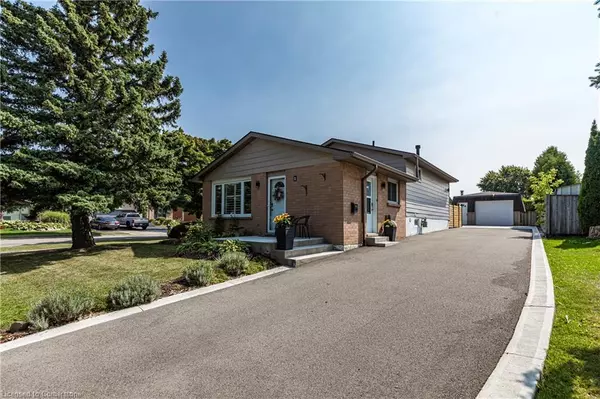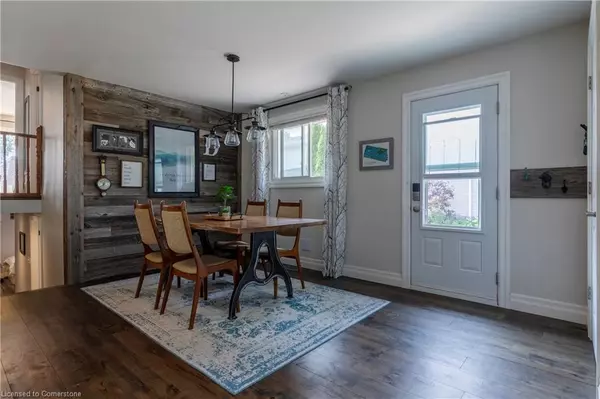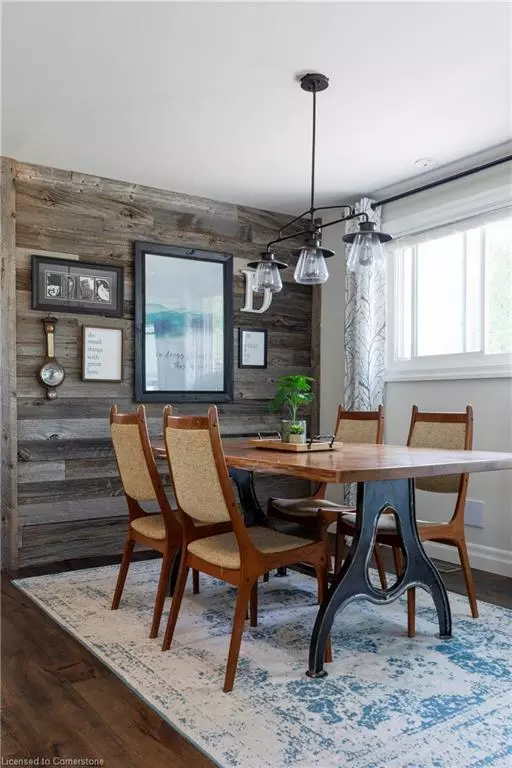$750,000
$749,900
For more information regarding the value of a property, please contact us for a free consultation.
1 Markham Crescent Stoney Creek, ON L8J 1P2
3 Beds
2 Baths
1,150 SqFt
Key Details
Sold Price $750,000
Property Type Single Family Home
Sub Type Single Family Residence
Listing Status Sold
Purchase Type For Sale
Square Footage 1,150 sqft
Price per Sqft $652
MLS Listing ID XH4206830
Sold Date 09/24/24
Style Backsplit
Bedrooms 3
Full Baths 2
Abv Grd Liv Area 1,150
Originating Board Hamilton - Burlington
Year Built 1977
Annual Tax Amount $4,150
Property Description
Located in Stoney Creek's Valley Park awaits this tastefully updated and beautifully maintained 3 level backsplit, boasting over 1700 sq ft of finished living space. Upon entering you'll be welcomed into the spacious open-concept kitchen and living room. The living room, currently being used as a dining space, boasts stunning engineered hardwood floors, updated lighting, and a modern accent wall. The large kitchen features trendy cabinetry with tiled backsplash, Quartz countertops, and oversized island. On the upper level you'll find 3 comfortably sized bedrooms and 4PC bath. The primary bedroom offers sliding doors to the back patio & gazebo, the perfect spot for your morning coffee, backyard BBQs, or quiet afternoons with a good book. The rear yard, fully fenced, also offers a small storage shed and access to the asphalt driveway & insulated detached garage/workshop with hydro. The spacious lower-level family room offers endless possibilities. Make it movie night with the wired in speaker system and included tuner, convert the nook into a home office space, or with plenty of room to spare, this space could also double as a children's play area or guest space, complete with a 3PC bath, laundry & utility space, PLUS loads of additional storage in the spray-foamed and well-organized crawlspace. Conveniently located mere minutes from the Red Hill, this lovely home is close to many amenities and major routes, as well as conservation, trails, recreation, and leisure.
Location
Province ON
County Hamilton
Area 50 - Stoney Creek
Zoning R2
Direction Paramount Dr to Chilton Dr. On the corner of Chilton Dr & Markham Cres.
Rooms
Basement Partial, Partially Finished
Kitchen 1
Interior
Heating Forced Air, Natural Gas
Fireplace No
Exterior
Parking Features Detached Garage, Asphalt
Garage Spaces 1.0
Pool None
Roof Type Asphalt Shing
Lot Frontage 40.0
Lot Depth 130.0
Garage Yes
Building
Lot Description Urban, Rectangular, Greenbelt, Park, Place of Worship, Public Transit, Rec./Community Centre, Schools
Faces Paramount Dr to Chilton Dr. On the corner of Chilton Dr & Markham Cres.
Foundation Poured Concrete
Sewer Sewer (Municipal)
Water Municipal
Architectural Style Backsplit
Structure Type Aluminum Siding,Brick
New Construction No
Schools
Elementary Schools Janet Lee, Michaelle Jean, St.Paul, St.Eugene
High Schools Saltfleet, Sherwood, Bishop Ryan Cathedral
Others
Senior Community false
Tax ID 170940018
Ownership Freehold/None
Read Less
Want to know what your home might be worth? Contact us for a FREE valuation!

Our team is ready to help you sell your home for the highest possible price ASAP
GET MORE INFORMATION





