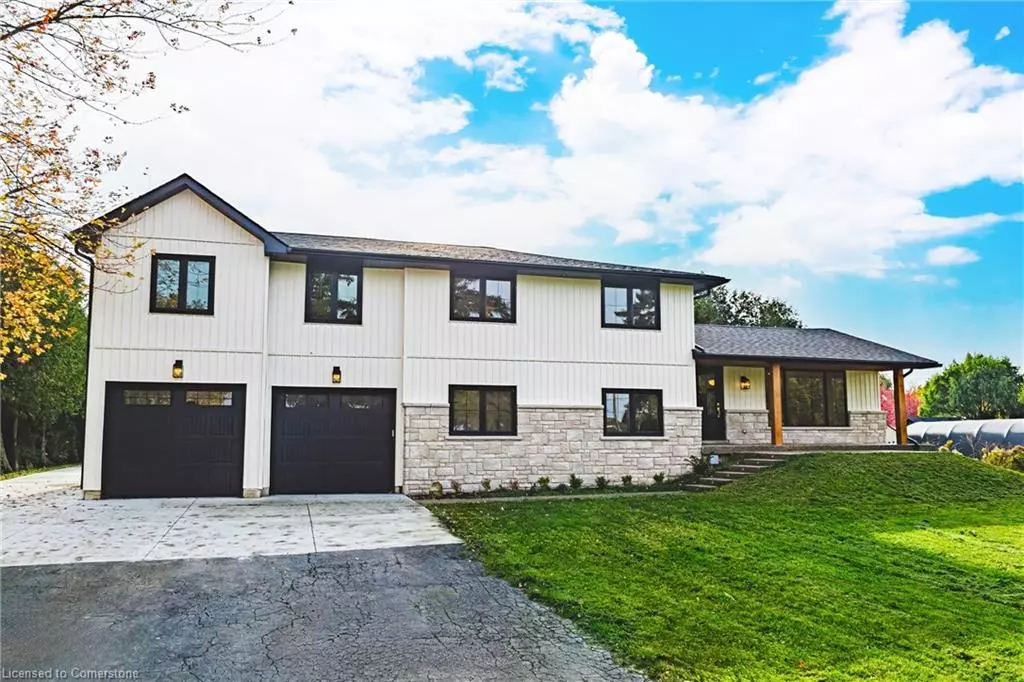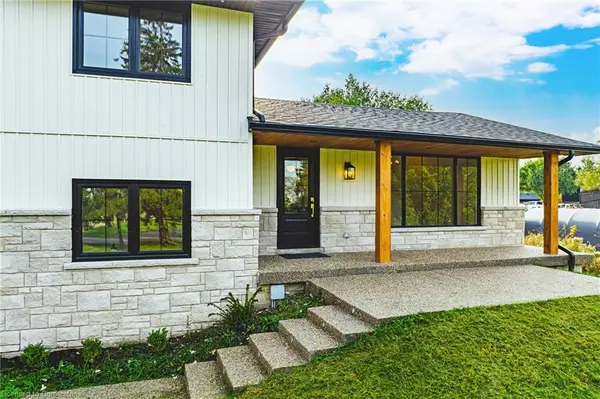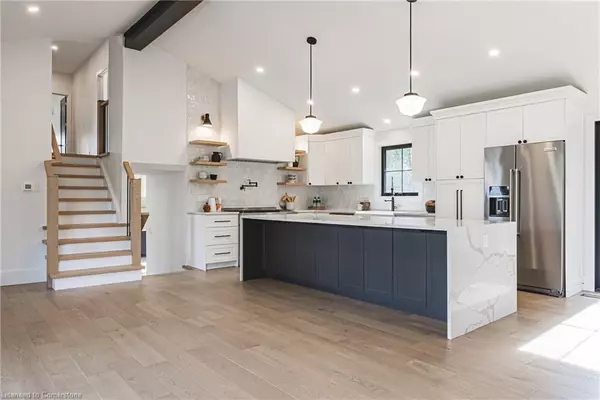$1,410,000
$1,499,900
6.0%For more information regarding the value of a property, please contact us for a free consultation.
3111 Cemetery Road Binbrook, ON L0R 1C0
4 Beds
3 Baths
2,746 SqFt
Key Details
Sold Price $1,410,000
Property Type Single Family Home
Sub Type Single Family Residence
Listing Status Sold
Purchase Type For Sale
Square Footage 2,746 sqft
Price per Sqft $513
MLS Listing ID 40676043
Sold Date 11/28/24
Style Sidesplit
Bedrooms 4
Full Baths 2
Half Baths 1
Abv Grd Liv Area 2,746
Originating Board Hamilton - Burlington
Year Built 1970
Annual Tax Amount $4,423
Lot Size 0.560 Acres
Acres 0.56
Property Description
Welcome to luxury living in Binbrook. This fully renovated, 4 bedroom 2.5-bathroom home seamlessly blends
high-end finishes with modern design, creating comfort and sophistication. The breathtaking kitchen boasts a
12 ft ceiling and an impressive 10.5 ft waterfall quartz island. With sunlight streaming in, this entertainer's
dream includes brand-new KitchenAid stainless steel appliances: a 6-burner chef's range, dual ovens, a
spacious fridge, microwave, and a wine fridge. A farmhouse sink and imported Spanish ceramic tile
backsplash add to the kitchen's refined yet functional elegance. Just off the kitchen, step out onto the walkout
deck—ideal for relaxation and entertaining. Ascend the solid oak staircase to find 4 bedrooms and a spa-
inspired 5-piece bathroom featuring a custom dual-sink vanity with quartz countertops, a serene soaker tub
and walk-in shower, with chic hex and subway tiles. A rainfall showerhead completes the luxurious feel. The
oversized primary bedroom is a peaceful retreat with custom walk-in closet and 5-piece ensuite spa featuring
dual sinks, an XL soaker tub, and a walk-in quartz shower with a rainfall showerhead, jets and wand. The
lower lever offers a beautiful Family Room with gas fireplace, 2 pc bath and thoughtfully designed laundry
and mudroom (with access to garage) with new Samsung washer and dryer, ample storage with custom
cabinetry and a deep farmhouse sink. Additional highlights include an attached oversized double-car garage
and a 16x16-foot third garage which could be a workshop. White oak flooring throughout. Large, private lot.
Close to all amenities. Room sizes approximate.
Location
Province ON
County Hamilton
Area 53 - Glanbrook
Zoning A1
Direction HIGHWAY 56 TO CEMETERY RD
Rooms
Basement Partial, Unfinished, Sump Pump
Kitchen 1
Interior
Interior Features Auto Garage Door Remote(s)
Heating Forced Air, Natural Gas
Cooling Central Air
Fireplaces Number 1
Fireplaces Type Family Room, Gas
Fireplace Yes
Appliance Water Purifier, Built-in Microwave, Dishwasher, Dryer, Gas Stove, Range Hood, Refrigerator, Washer, Wine Cooler
Laundry In-Suite, Laundry Room, Sink
Exterior
Exterior Feature Lighting, Privacy
Parking Features Attached Garage, Garage Door Opener, Asphalt, Concrete
Garage Spaces 3.0
Roof Type Asphalt Shing
Porch Deck, Porch
Lot Frontage 118.7
Lot Depth 206.56
Garage Yes
Building
Lot Description Rural, Ample Parking, Near Golf Course, Place of Worship, Quiet Area, Rec./Community Centre, Schools
Faces HIGHWAY 56 TO CEMETERY RD
Foundation Concrete Perimeter, Concrete Block
Sewer Septic Tank
Water Drilled Well, Well
Architectural Style Sidesplit
Structure Type Board & Batten Siding,Stone
New Construction No
Schools
Elementary Schools Bellmoore/Our Lady Of Hope
High Schools Saltfleet/Bishop Ryan
Others
Senior Community false
Tax ID 173840190
Ownership Freehold/None
Read Less
Want to know what your home might be worth? Contact us for a FREE valuation!

Our team is ready to help you sell your home for the highest possible price ASAP
GET MORE INFORMATION





