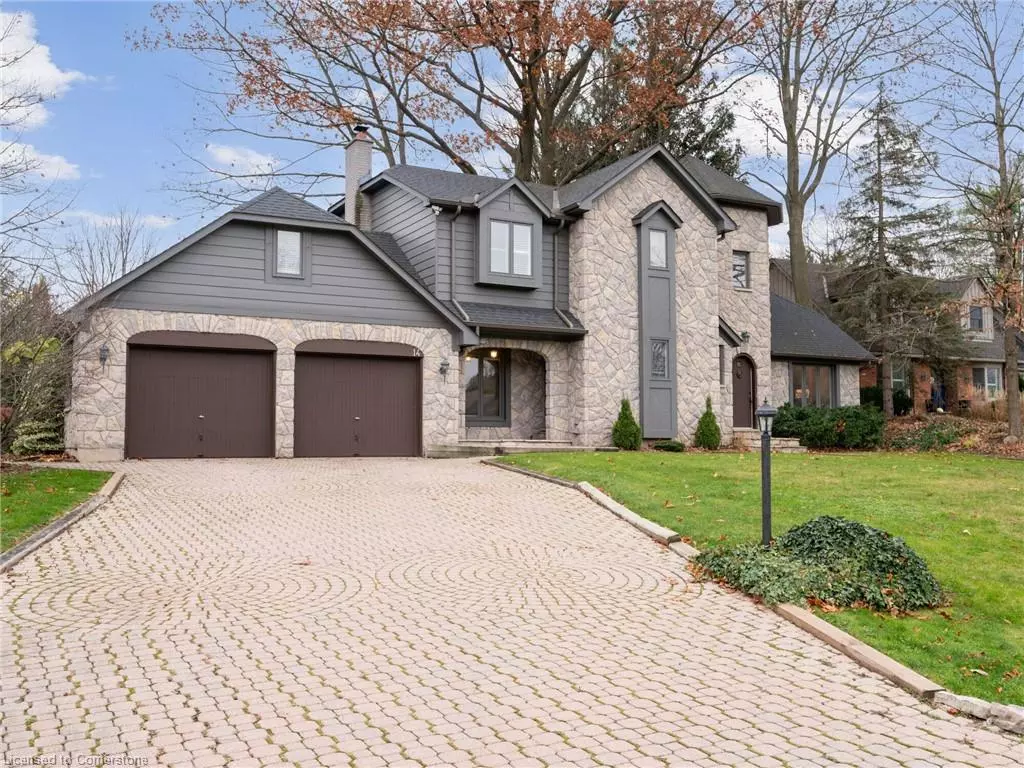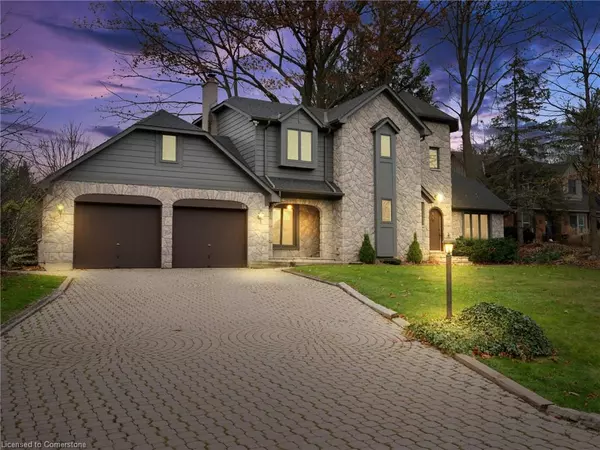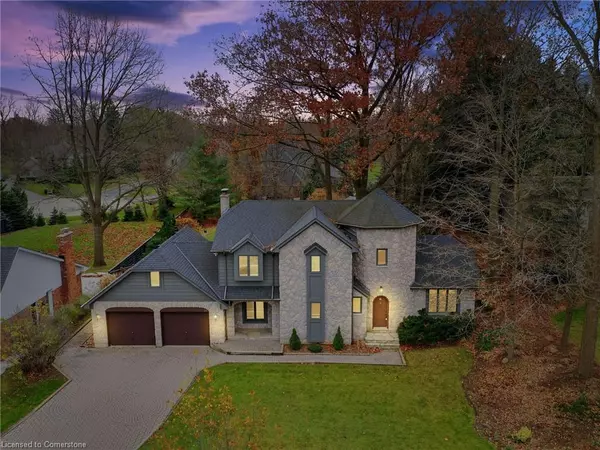$1,590,000
$1,579,000
0.7%For more information regarding the value of a property, please contact us for a free consultation.
14 Kentmere Grove Flamborough, ON L0R 1H2
4 Beds
4 Baths
2,161 SqFt
Key Details
Sold Price $1,590,000
Property Type Single Family Home
Sub Type Single Family Residence
Listing Status Sold
Purchase Type For Sale
Square Footage 2,161 sqft
Price per Sqft $735
MLS Listing ID 40678176
Sold Date 11/29/24
Style Two Story
Bedrooms 4
Full Baths 3
Half Baths 1
Abv Grd Liv Area 3,421
Originating Board Hamilton - Burlington
Year Built 1981
Annual Tax Amount $7,748
Property Description
Step into a beautiful new lifestyle in this stunning two-story family home, perfectly nestled on an expansive lot in the charming rural community of Carlisle. Offering over 2,100 square feet of inviting, above-grade living space with a fully finished lower level, this home is designed to impress and built for comfort. Gather around the cozy fireplace in the spacious living room or step out onto the generous patio to take in the sweeping views of a lush, picturesque backyard ideal for quiet relaxation or lively gatherings. The sunlit, eat-in kitchen is perfect for casual meals, while the elegant dining room provides a more refined space to entertain, all with scenic views of the enchanting gardens just outside. Upstairs, retreat to your private oasis in the expansive primary suite, complete with a walk-in closet, a 3-piece ensuite, and a serene balcony to enjoy your morning coffee while overlooking the tranquil landscape. Two additional bedrooms and a breathtaking view over the grand foyer complete the upper level.This exceptional home offers the perfect blend of peaceful country living and easy access to local shops, restaurants, and golf courses, bringing endless opportunities for live, work, and play. Open the door to a remarkable lifestylemake this your forever home!
Location
Province ON
County Hamilton
Area 43 - Flamborough
Zoning S1
Direction Turn right onto Hwy 6 S, turn left onto 10 Concession Rd E/Concession Rd 10 E, Turn right onto Centre Rd, Turn left onto Woodend Dr, turn right onto Acredale Dr, Turn right onto Cullum Dr, turn left onto Kentmere Grove
Rooms
Other Rooms Shed(s)
Basement Full, Partially Finished
Kitchen 1
Interior
Heating Forced Air, Natural Gas
Cooling Central Air
Fireplaces Number 1
Fireplace Yes
Appliance Built-in Microwave, Dishwasher, Dryer, Refrigerator, Stove, Washer
Laundry Lower Level
Exterior
Parking Features Attached Garage, Garage Door Opener, Interlock
Garage Spaces 2.0
Roof Type Asphalt Shing
Porch Patio
Lot Frontage 100.0
Lot Depth 215.0
Garage Yes
Building
Lot Description Urban, Rectangular, Park, Public Transit
Faces Turn right onto Hwy 6 S, turn left onto 10 Concession Rd E/Concession Rd 10 E, Turn right onto Centre Rd, Turn left onto Woodend Dr, turn right onto Acredale Dr, Turn right onto Cullum Dr, turn left onto Kentmere Grove
Foundation Poured Concrete
Sewer Septic Tank
Water Municipal
Architectural Style Two Story
Structure Type Stone,Vinyl Siding
New Construction No
Others
Senior Community false
Tax ID 175220083
Ownership Freehold/None
Read Less
Want to know what your home might be worth? Contact us for a FREE valuation!

Our team is ready to help you sell your home for the highest possible price ASAP
GET MORE INFORMATION





