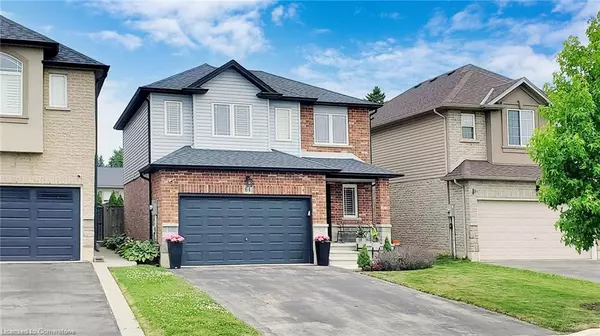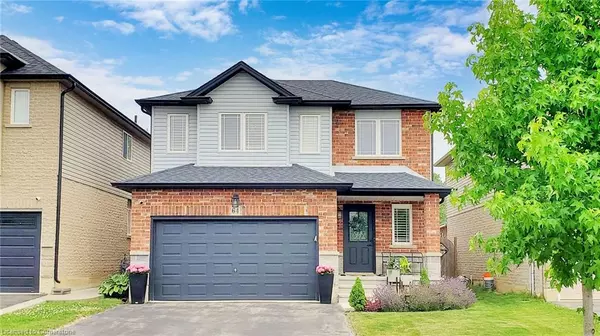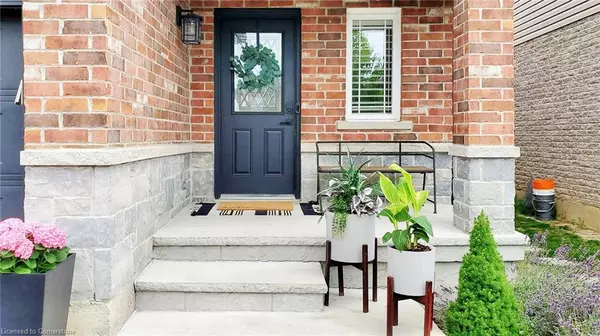$876,000
$909,000
3.6%For more information regarding the value of a property, please contact us for a free consultation.
64 Stoneglen Way Mount Hope, ON L0R 1W0
3 Beds
4 Baths
1,535 SqFt
Key Details
Sold Price $876,000
Property Type Single Family Home
Sub Type Single Family Residence
Listing Status Sold
Purchase Type For Sale
Square Footage 1,535 sqft
Price per Sqft $570
MLS Listing ID XH4199914
Sold Date 08/13/24
Style Two Story
Bedrooms 3
Full Baths 3
Half Baths 1
Abv Grd Liv Area 1,535
Originating Board Hamilton - Burlington
Year Built 2011
Annual Tax Amount $4,425
Property Description
A beautiful & well maintained detached house in Mount Hope offers 3 bedrooms, 3+1 bathrooms with a double garage & a four-car driveway. The spacious primary bedroom with 4 piece ensuite, walk-in closet and California shutters. The open concept kitchen and living room open to the great sized, private backyard. Many recent upgrades include hardwood and tile throughout the main floor (2020), hardwood on 2nd floor (2022), basement bathroom & flooring(2023), gazebo (2023), Garden Shed (2023). Close to schools, Hamilton Airport, Parks, Hwy 6, Hwy 403 and more. A must see property.
Location
Province ON
County Hamilton
Area 53 - Glanbrook
Direction Upper James St & Airport Rd
Rooms
Basement Full, Finished
Kitchen 1
Interior
Interior Features Central Vacuum Roughed-in
Heating Forced Air, Natural Gas
Fireplace No
Exterior
Parking Features Attached Garage, Asphalt
Garage Spaces 2.0
Pool None
Roof Type Asphalt Shing
Lot Frontage 33.14
Lot Depth 104.99
Garage Yes
Building
Lot Description Urban, Rectangular
Faces Upper James St & Airport Rd
Foundation Poured Concrete
Sewer Sewer (Municipal)
Water Municipal
Architectural Style Two Story
Structure Type Brick,Vinyl Siding
New Construction No
Others
Senior Community false
Tax ID 174000816
Ownership Freehold/None
Read Less
Want to know what your home might be worth? Contact us for a FREE valuation!

Our team is ready to help you sell your home for the highest possible price ASAP
GET MORE INFORMATION





