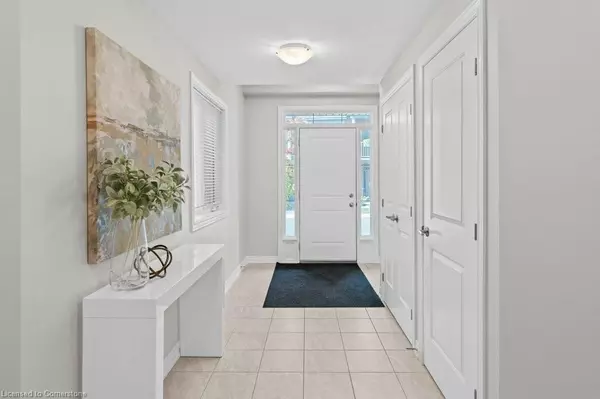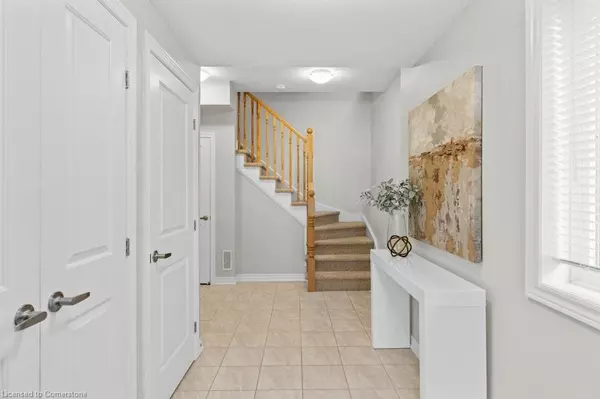$730,000
$749,900
2.7%For more information regarding the value of a property, please contact us for a free consultation.
16 Ridgeside Lane Waterdown, ON L8B 1W5
3 Beds
2 Baths
1,441 SqFt
Key Details
Sold Price $730,000
Property Type Townhouse
Sub Type Row/Townhouse
Listing Status Sold
Purchase Type For Sale
Square Footage 1,441 sqft
Price per Sqft $506
MLS Listing ID 40666273
Sold Date 12/01/24
Style 3 Storey
Bedrooms 3
Full Baths 1
Half Baths 1
HOA Fees $183/mo
HOA Y/N Yes
Abv Grd Liv Area 1,441
Originating Board Hamilton - Burlington
Year Built 2019
Annual Tax Amount $4,121
Property Description
Fabulous 5 year old 3 storey END UNIT on quiet street with 3 BEDROOMS, 2 bathrooms in a great southeast Waterdown neighbourhood! Easy access to highways, Go Transit, schools, trails and parks! A spacious entry and coat closet means never being crowded coming in the door! The sharp open main floor features updated flooring throughout the spacious living room and dining room area and showcases a shiplap feature wall and walkout to a private balcony! Large windows for lots of natural light! The kitchen has recently updated quartz countertops, subway backsplash, stainless appliances and a breakfast bar! A large under stair walk-in storage area serves as a great pantry and a powder room and laundry complete this level! Upstairs features rarely found 3 bedrooms, all with updated flooring and a 4 piece bathroom! Additional features include inside access to the garage and automatic garage door opener. Great home for a young family or downsizers! Low fees!
Location
Province ON
County Hamilton
Area 46 - Waterdown
Zoning R6-30
Direction Dundas St. E. to Mallard Trail to Ridgeside Lane
Rooms
Basement None
Kitchen 1
Interior
Interior Features Auto Garage Door Remote(s)
Heating Forced Air, Natural Gas
Cooling Central Air
Fireplace No
Appliance Instant Hot Water, Dishwasher, Dryer, Microwave, Refrigerator, Stove, Washer
Laundry In-Suite, Upper Level
Exterior
Exterior Feature Balcony
Parking Features Attached Garage, Asphalt, Inside Entry
Garage Spaces 1.0
Roof Type Asphalt Shing
Porch Open, Porch
Garage Yes
Building
Lot Description Urban, Greenbelt, Highway Access, Park, Public Transit, Schools
Faces Dundas St. E. to Mallard Trail to Ridgeside Lane
Sewer Sewer (Municipal)
Water Municipal
Architectural Style 3 Storey
Structure Type Brick,Stone,Vinyl Siding
New Construction No
Schools
Elementary Schools Allan A. Greenleaf/St. Thomas
High Schools Waterdown District/St. Mary
Others
HOA Fee Include Insurance,Common Elements,Parking
Senior Community false
Tax ID 185840023
Ownership Condominium
Read Less
Want to know what your home might be worth? Contact us for a FREE valuation!

Our team is ready to help you sell your home for the highest possible price ASAP
GET MORE INFORMATION





