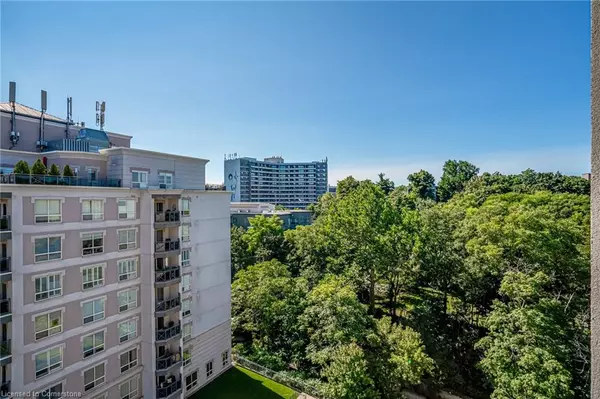$795,000
$799,900
0.6%For more information regarding the value of a property, please contact us for a free consultation.
3000 Creekside Drive #801 Dundas, ON L9H 7S8
2 Beds
2 Baths
1,483 SqFt
Key Details
Sold Price $795,000
Property Type Condo
Sub Type Condo/Apt Unit
Listing Status Sold
Purchase Type For Sale
Square Footage 1,483 sqft
Price per Sqft $536
MLS Listing ID XH4205641
Sold Date 12/03/24
Style 1 Storey/Apt
Bedrooms 2
Full Baths 2
HOA Fees $1,014
HOA Y/N Yes
Abv Grd Liv Area 1,483
Originating Board Hamilton - Burlington
Year Built 2006
Annual Tax Amount $5,550
Property Description
This beautifully maintained "Lynden" model is now available in the highly sought after 3000 Creekside condos. Walk into this immaculately kept 2 bedroom, 2 bathroom, plus den unit and immediately appreciate the gleaming hardwood floors and abundance of natural light. The spacious eat-in kitchen features stainless steel appliances, stone countertops, walnut cupboards and tile floors. The open concept living and dining room includes several large windows, separate dining area, plus a custom built-in gas fireplace and shelf surround. The large primary bedroom includes a walk-in closet and 5 piece ensuite with double sink vanity and separate shower. This unit also enjoys in-suite laundry with storage, an open balcony with lovely views of downtown Dundas, and an oversized parking space near the elevator. Take advantage of this walkable location with its close proximity to all the wonderful boutique shops, conservation trails, grocery stores, restaurants and so much more!
Location
Province ON
County Hamilton
Area 41 - Dundas
Direction FROM GOVERNORS RD TURN NORTH ONTO OGILVIE ST, TURN LEFT ONTO CREEKSIDE DR
Rooms
Basement None
Kitchen 1
Interior
Interior Features Party Room, Security System, Storage Area Lockers
Heating Forced Air, Natural Gas
Fireplaces Type Gas
Fireplace Yes
Laundry In-Suite
Exterior
Parking Features Garage Door Opener, Asphalt, Exclusive, None
Garage Spaces 1.0
Waterfront Description River/Stream
View Y/N true
Roof Type Asphalt
Porch Open
Garage Yes
Building
Lot Description Urban, Irregular Lot, Arts Centre, Views, Near Golf Course, Greenbelt, Hospital, Library, Park, Place of Worship, Public Transit, Rec./Community Centre, Schools
Faces FROM GOVERNORS RD TURN NORTH ONTO OGILVIE ST, TURN LEFT ONTO CREEKSIDE DR
Foundation Poured Concrete
Sewer Sewer (Municipal)
Water Municipal
Architectural Style 1 Storey/Apt
Structure Type Stucco
New Construction No
Schools
Elementary Schools Dundas Central Ps. St Augustine Ces
High Schools Dvss; St Mary
Others
HOA Fee Include Insurance,Cable TV,Central Air Conditioning,Common Elements,Exterior Maintenance,Heat,Internet,Parking,Water
Senior Community false
Tax ID 184000050
Ownership Condominium
Read Less
Want to know what your home might be worth? Contact us for a FREE valuation!

Our team is ready to help you sell your home for the highest possible price ASAP
GET MORE INFORMATION





