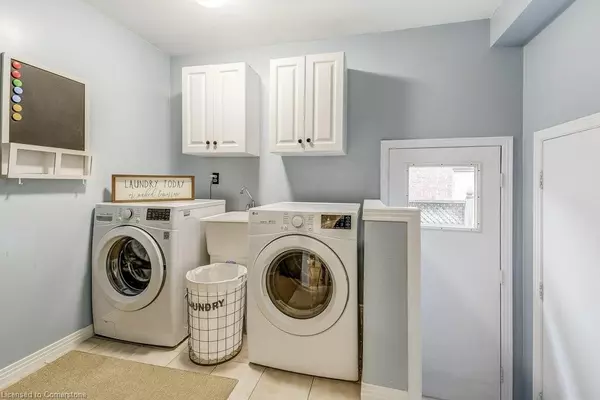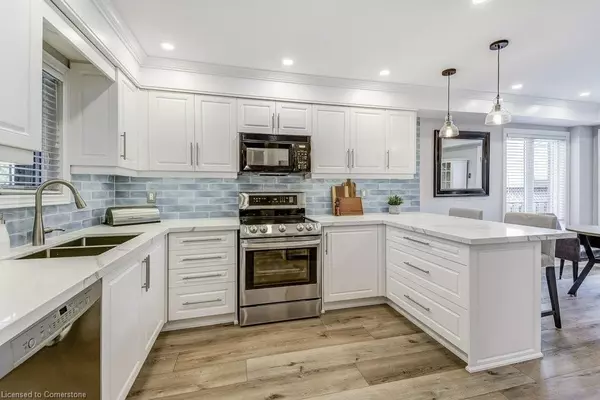$1,230,000
$1,249,900
1.6%For more information regarding the value of a property, please contact us for a free consultation.
32 Brookhurst Crescent Waterdown, ON L8B 0M5
3 Beds
3 Baths
1,751 SqFt
Key Details
Sold Price $1,230,000
Property Type Single Family Home
Sub Type Single Family Residence
Listing Status Sold
Purchase Type For Sale
Square Footage 1,751 sqft
Price per Sqft $702
MLS Listing ID 40680322
Sold Date 12/03/24
Style Backsplit
Bedrooms 3
Full Baths 3
Abv Grd Liv Area 2,354
Originating Board Hamilton - Burlington
Annual Tax Amount $6,455
Property Description
Stunning 5-level Backsplit! Welcome to this beautifully updated Waterdown home featuring a double-car garage and stamped concrete porch, patios & walkways. Large windows fill the rooms with natural light, showcasing the updated kitchen with direct access to the private backyard. Enjoy a versatile layout with a separate dining room and two bright living rooms. You will love the private Primary Suite and the updated bathrooms with sleek tempered glass showers. The finished basement offers endless possibilities for a workspace, a home gym, guest quarters or a teen retreat with a 4th bedroom. Surrounded by the scenic Greenbelt, golf courses, and The Bruce Trail, Waterdown offers small town charm with quaint shops & restaurants, as well as modern amenities like a state-of-the-art library, twin-pad arena, and the YMCA. Conveniently close to the 403, 407, QEW, and a short trip to Aldershot GO, this home truly checks all the boxes!
Location
Province ON
County Hamilton
Area 46 - Waterdown
Zoning R1
Direction Parkside Dr, Boulding Ave, Laurendale Ave, Brookhurst Cres
Rooms
Basement Full, Finished
Kitchen 1
Interior
Interior Features Auto Garage Door Remote(s), Ceiling Fan(s), Central Vacuum
Heating Natural Gas
Cooling Central Air
Fireplaces Type Gas
Fireplace Yes
Window Features Window Coverings
Appliance Dishwasher, Dryer, Refrigerator, Stove, Washer
Laundry Main Level
Exterior
Parking Features Attached Garage, Inside Entry
Garage Spaces 2.0
Fence Full
Roof Type Asphalt Shing
Porch Patio, Porch
Lot Frontage 43.1
Lot Depth 106.05
Garage Yes
Building
Lot Description Urban, Dog Park, Near Golf Course, Greenbelt, Highway Access, Park, Quiet Area, Rec./Community Centre, Schools
Faces Parkside Dr, Boulding Ave, Laurendale Ave, Brookhurst Cres
Foundation Poured Concrete
Sewer Sewer (Municipal)
Water Municipal
Architectural Style Backsplit
Structure Type Brick,Vinyl Siding
New Construction No
Schools
Elementary Schools Mary Hopkins, Flamborough Centre, Guy B Brown, St Thomas, St Joseph
High Schools Waterdown District, Westdale, St Mary, Cathedral
Others
Senior Community false
Tax ID 175040068
Ownership Freehold/None
Read Less
Want to know what your home might be worth? Contact us for a FREE valuation!

Our team is ready to help you sell your home for the highest possible price ASAP
GET MORE INFORMATION





