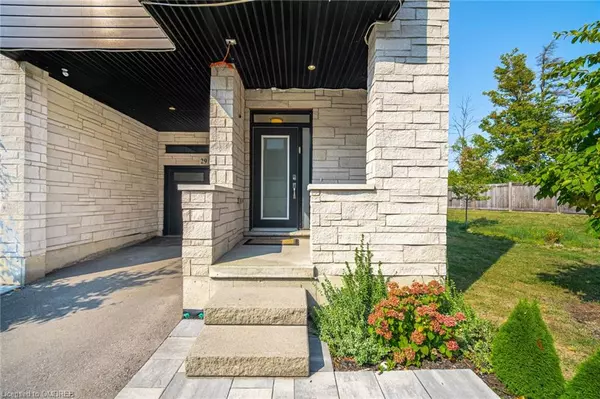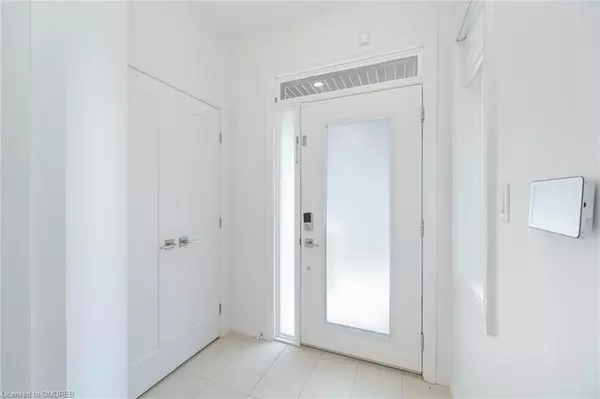$880,000
$949,000
7.3%For more information regarding the value of a property, please contact us for a free consultation.
35 Midhurst Heights #29 Stoney Creek, ON L8J 0K9
3 Beds
3 Baths
2,234 SqFt
Key Details
Sold Price $880,000
Property Type Townhouse
Sub Type Row/Townhouse
Listing Status Sold
Purchase Type For Sale
Square Footage 2,234 sqft
Price per Sqft $393
MLS Listing ID 40646785
Sold Date 12/04/24
Style Two Story
Bedrooms 3
Full Baths 2
Half Baths 1
HOA Fees $385/mo
HOA Y/N Yes
Abv Grd Liv Area 2,234
Originating Board Oakville
Annual Tax Amount $6,024
Property Description
Live in Comfort and Style in this Exquisite 2234 sq ft 2-storey Luxury Corner Townhome backing onto green space with an abundance of natural light in Fallingwaters private enclave built in 2020 by Losani Homes features balcony & rooftop terrace with breathtaking views of nature. Finest Indoor & Outdoor living in this Modern Home situated on a huge pie shaped corner at the end of the complex features ultimate privacy. Functional open concept layout main level with covered porch, Welcoming Foyer, 9 ft ceiling, Walk In Closet, Designated Dining Room, Family Size Modern Kitchen with Tall Cabinets, Pantry, Quartz counters, Custom backsplash& Extra deep Island & Breakfast area overlooks Huge Great Room with an option to W/O to interlocked patio is ideal for hosting family& friends get togethers and create memories. 2nd Level w/ Generous Size 3 Bedrooms + Loft (Can be converted to 4th bedroom) & Huge Den & Laundry for enhanced convenience. Principal Bedroom & Den has Access to 405 Sq Ft finished Outdoor space ( 164 Sq Ft Balcony & 241 Sq Ft Rooftop Terrace ). 7 Min walk to Park, 5 Min Drive to Community Centre/Library. Easy Access to the LINC/QEW, Confederation GO. Close to all major amenities.
Location
Province ON
County Hamilton
Area 50 - Stoney Creek
Zoning P5, RM3-50, RM3-51
Direction GREEN MOUNTAIN & UPPER CENTENNIAL
Rooms
Basement Full, Unfinished
Kitchen 1
Interior
Interior Features Other
Heating Forced Air, Natural Gas
Cooling Central Air
Fireplace No
Window Features Window Coverings
Appliance Dishwasher, Dryer, Range Hood, Refrigerator, Washer
Laundry In-Suite
Exterior
Parking Features Attached Garage, Asphalt, Built-In
Garage Spaces 1.0
Roof Type Asphalt Shing
Porch Terrace
Garage Yes
Building
Lot Description Urban, Rectangular, Greenbelt, Ravine, Other
Faces GREEN MOUNTAIN & UPPER CENTENNIAL
Foundation Poured Concrete
Sewer Sewer (Municipal)
Water Municipal
Architectural Style Two Story
Structure Type Brick,Stone,Vinyl Siding
New Construction No
Others
HOA Fee Include Insurance,Parking
Senior Community false
Tax ID 185700029
Ownership Condominium
Read Less
Want to know what your home might be worth? Contact us for a FREE valuation!

Our team is ready to help you sell your home for the highest possible price ASAP
GET MORE INFORMATION





