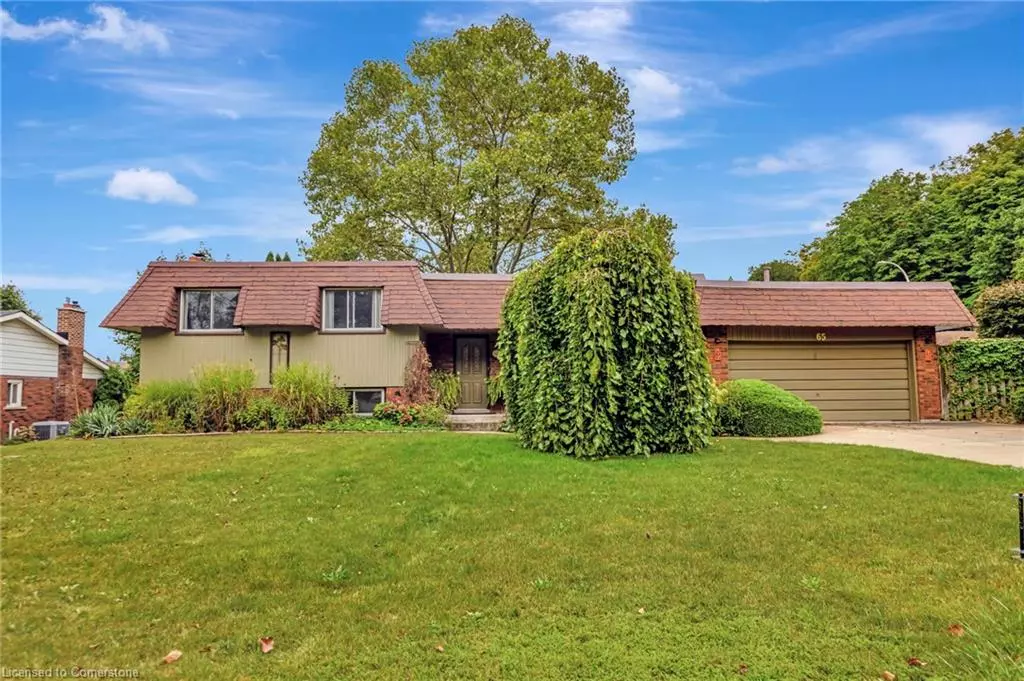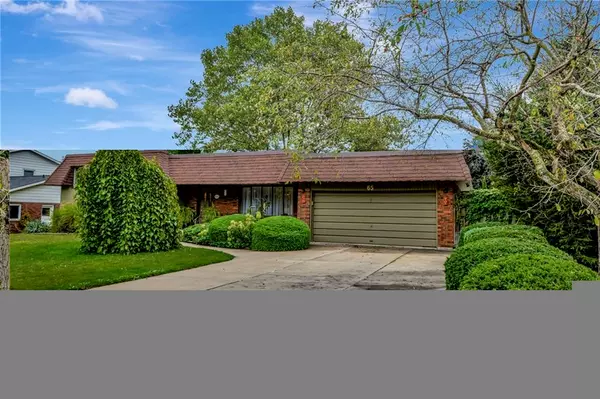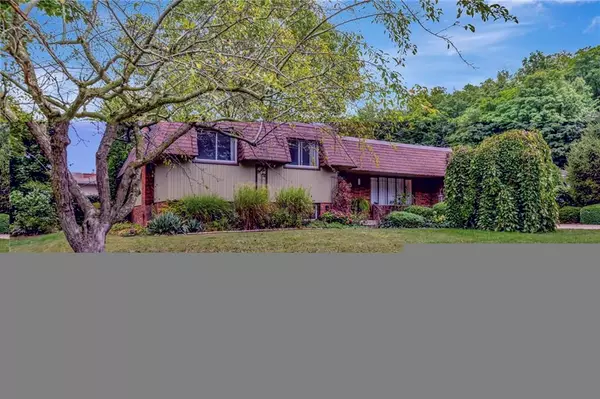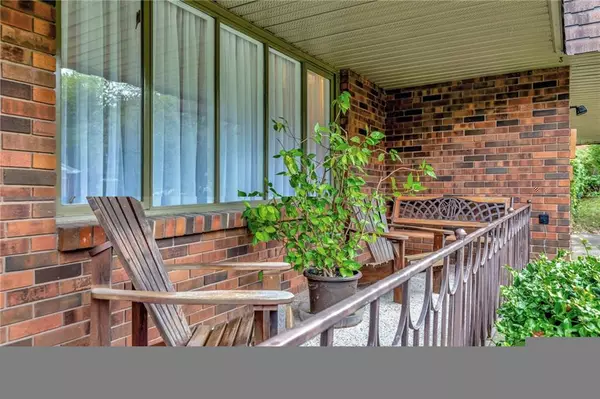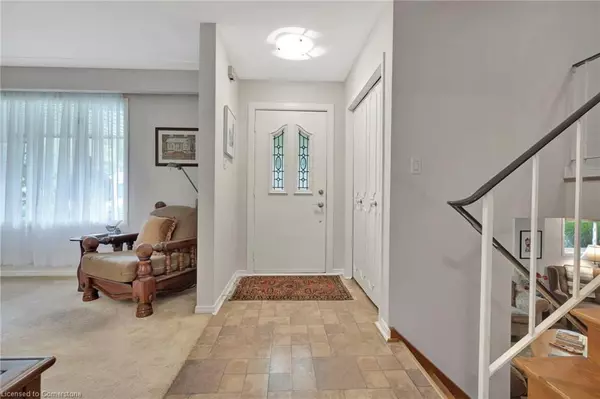$955,000
$999,900
4.5%For more information regarding the value of a property, please contact us for a free consultation.
65 Maple Drive Stoney Creek, ON L8G 3C6
3 Beds
2 Baths
1,330 SqFt
Key Details
Sold Price $955,000
Property Type Single Family Home
Sub Type Single Family Residence
Listing Status Sold
Purchase Type For Sale
Square Footage 1,330 sqft
Price per Sqft $718
MLS Listing ID 40651379
Sold Date 12/06/24
Style Sidesplit
Bedrooms 3
Full Baths 2
Abv Grd Liv Area 2,227
Originating Board Hamilton - Burlington
Year Built 1972
Annual Tax Amount $5,836
Property Description
This charming 4-level side split is situated on an oversized corner lot & nested at the base of the escarpment. Features 3 bedrooms and 2 full bathrooms. The bright open concept main floor features an eat in kitchen with ample cabinetry, 2 pantry cupboards and a large built in breakfast bar. Opens to the living room and dining room with sliding doors to a lovely, covered patio area. The primary bedroom boasts a full wall of closets. The main bathroom is bathed in natural light & features a soaker tub and separate shower & ample storage. The bedroom level features original hardwood flooring & newer doors. Large cozy family room on lower level with oversized windows, potlights and wood stove, opens to office and an additional 3 pc bathroom. Basement boasts a recreation room, laundry area and cold room. Enjoy breathtaking escarpment views from your private backyard or your covered front porch. You're only a stone's throw away from the Bruce Trail. The backyard is an entertainer's paradise, complete with an inground pool & separate grassy area. The perfect backyard for the entire family, ideal for gatherings and relaxation. Other features include a large attached garage, concrete driveway, owned HWT & shed. Don't miss out on this wonderful home.
Location
Province ON
County Hamilton
Area 51 - Stoney Creek
Zoning R2
Direction Millen Rd to Maple Dr - House driveway is located off Hilts Dr
Rooms
Other Rooms Shed(s)
Basement Full, Partially Finished
Kitchen 1
Interior
Interior Features Auto Garage Door Remote(s), Water Meter
Heating Forced Air
Cooling Central Air
Fireplaces Type Family Room, Wood Burning Stove
Fireplace Yes
Window Features Window Coverings
Appliance Dishwasher, Dryer, Range Hood, Refrigerator, Stove, Washer
Laundry In-Suite
Exterior
Parking Features Attached Garage, Garage Door Opener, Concrete
Garage Spaces 1.5
Fence Fence - Partial
View Y/N true
Roof Type Asphalt Shing,Membrane
Lot Frontage 86.91
Lot Depth 100.0
Garage Yes
Building
Lot Description Rural, Irregular Lot, View from Escarpment
Faces Millen Rd to Maple Dr - House driveway is located off Hilts Dr
Foundation Block
Sewer Sewer (Municipal)
Water Municipal
Architectural Style Sidesplit
Structure Type Brick,Wood Siding
New Construction No
Others
Senior Community false
Tax ID 173370380
Ownership Freehold/None
Read Less
Want to know what your home might be worth? Contact us for a FREE valuation!

Our team is ready to help you sell your home for the highest possible price ASAP
GET MORE INFORMATION

