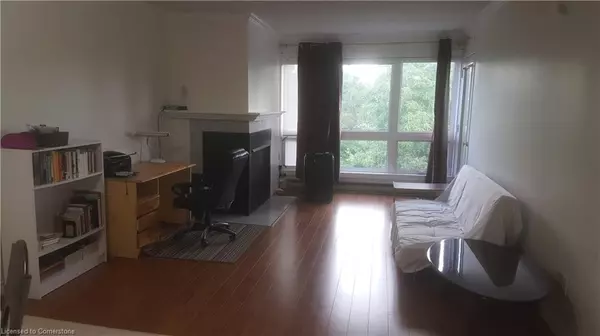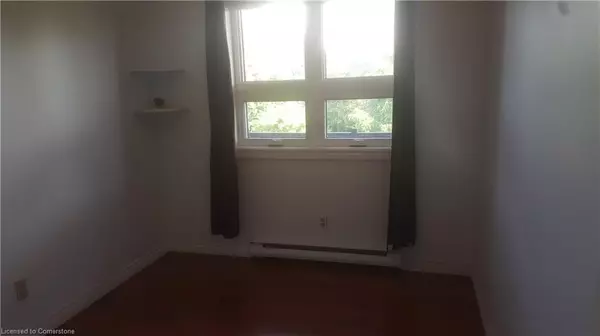$300,000
$309,999
3.2%For more information regarding the value of a property, please contact us for a free consultation.
1 Jacksway Crescent #406 London, ON N5X 3T5
2 Beds
2 Baths
895 SqFt
Key Details
Sold Price $300,000
Property Type Condo
Sub Type Condo/Apt Unit
Listing Status Sold
Purchase Type For Sale
Square Footage 895 sqft
Price per Sqft $335
MLS Listing ID 40674063
Sold Date 12/07/24
Style 1 Storey/Apt
Bedrooms 2
Full Baths 1
Half Baths 1
HOA Fees $555/mo
HOA Y/N Yes
Abv Grd Liv Area 895
Originating Board Hamilton - Burlington
Annual Tax Amount $1,905
Property Description
Located in the heart of a desirable neighborhood, Unit 406 offers both comfort and convenience. Walk to nearby cafes, shops, grocery stores, and more—everything you need is just a stroll away. Public transit access is close by, making commutes a breeze. Enjoy the perks of a premium fourth-floor unit, flooded with natural light and ready for you to move right in. Condo fees include water, natural gas, parking, on-site laundry, and access to a well-maintained fitness room. This space is ideal for first-time buyers, students, professionals, or anyone looking for a warm, inviting place to call home. Don't miss the chance to see it for yourself! Book a tour today.
Location
Province ON
County Middlesex
Area North
Zoning R9-3
Direction North on Richmond, East on Sunnyside, North on Jacksaway Crescent.
Rooms
Basement None
Kitchen 1
Interior
Interior Features Other
Heating Baseboard, Fireplace-Gas
Cooling None
Fireplace Yes
Appliance Dishwasher, Range Hood, Refrigerator, Stove
Laundry In Building
Exterior
Parking Features Asphalt, Unassigned
Roof Type Flat
Porch Enclosed
Garage No
Building
Lot Description Urban, Hospital, Place of Worship, Regional Mall, Schools, Shopping Nearby
Faces North on Richmond, East on Sunnyside, North on Jacksaway Crescent.
Foundation Poured Concrete
Sewer Sewer (Municipal)
Water Municipal
Architectural Style 1 Storey/Apt
Structure Type Stone,Stucco
New Construction No
Others
HOA Fee Include Insurance,Gas,Trash,Property Management Fees,Water
Senior Community false
Tax ID 094260268
Ownership Condominium
Read Less
Want to know what your home might be worth? Contact us for a FREE valuation!

Our team is ready to help you sell your home for the highest possible price ASAP
GET MORE INFORMATION





