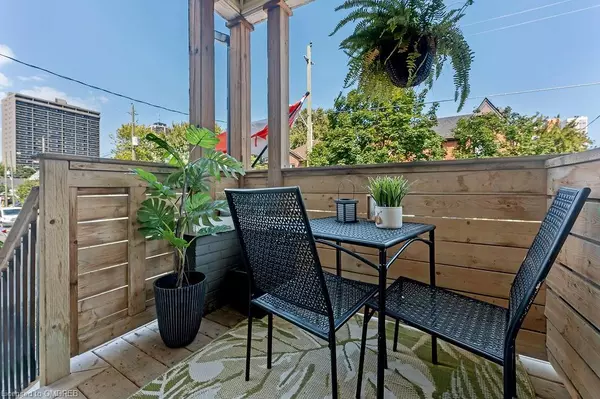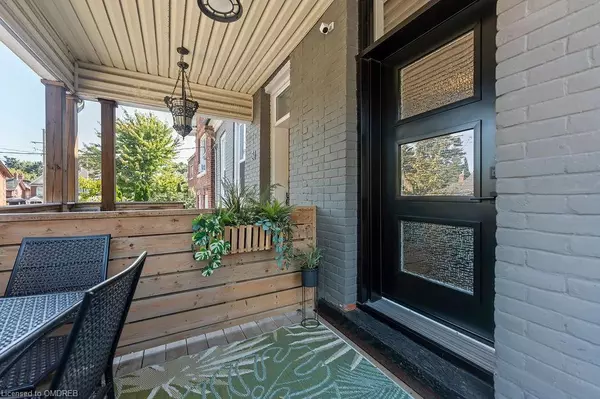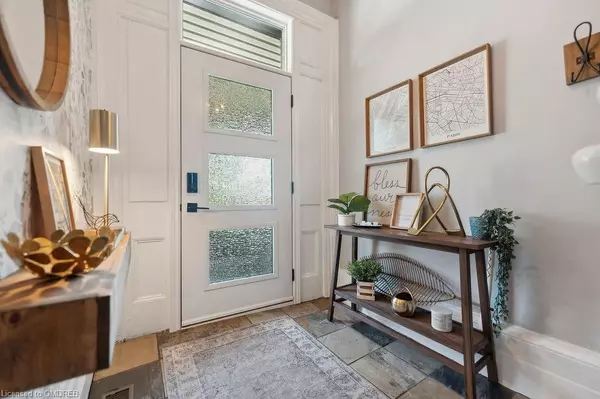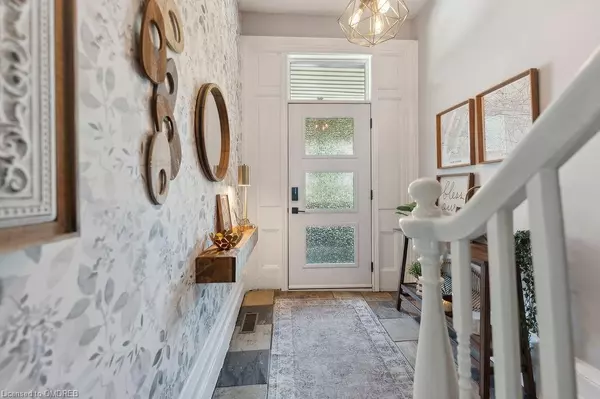$669,000
$698,423
4.2%For more information regarding the value of a property, please contact us for a free consultation.
28 Grove Street Hamilton, ON L8N 1P5
4 Beds
3 Baths
1,389 SqFt
Key Details
Sold Price $669,000
Property Type Single Family Home
Sub Type Single Family Residence
Listing Status Sold
Purchase Type For Sale
Square Footage 1,389 sqft
Price per Sqft $481
MLS Listing ID 40679220
Sold Date 12/09/24
Style 3 Storey
Bedrooms 4
Full Baths 3
Abv Grd Liv Area 2,238
Originating Board Oakville
Annual Tax Amount $3,873
Property Description
Welcome to this beautiful home in the trendy and thriving Corktown neighbourhood - close to transportation, highways, shops, restaurants, schools and nature. This exquisitely maintained home has all of the character of the historic neighbourhood, combined with modern renovations to provide a sophisticated and modern ambiance. The comfortable layout offers ample living and work-at-home space. Tastefully updated kitchen and bathrooms with luxurious upgrades. Well-designed landscaping, with decks and patios affording a space to retreat and relax or as a venue to entertain family and friends. Back lane access could offer parking pad consideration. Separate complete lower suite / apartment provides unique potential for future income or for multi-generational living. Could prove a cash-positive investment. A must see... you'll feel right at home the moment you arrive. Pre-Listing Inspection Completed!
Location
Province ON
County Hamilton
Area 14 - Hamilton Centre
Zoning R1a
Direction Turn South on Wellington from Main St E, West on Grove St
Rooms
Basement Separate Entrance, Walk-Out Access, Full, Finished
Kitchen 2
Interior
Interior Features In-Law Floorplan
Heating Natural Gas
Cooling Central Air
Fireplace No
Appliance Dishwasher, Dryer, Range Hood, Refrigerator, Stove, Washer
Laundry Lower Level, Main Level
Exterior
Roof Type Asphalt Shing
Lot Frontage 20.53
Lot Depth 90.19
Garage No
Building
Lot Description Urban, City Lot, Hospital, Landscaped, Major Highway, Public Transit, Schools, Shopping Nearby
Faces Turn South on Wellington from Main St E, West on Grove St
Foundation Stone
Sewer Sewer (Municipal)
Water Municipal
Architectural Style 3 Storey
Structure Type Brick,Cement Siding
New Construction No
Others
Senior Community false
Tax ID 171740162
Ownership Freehold/None
Read Less
Want to know what your home might be worth? Contact us for a FREE valuation!

Our team is ready to help you sell your home for the highest possible price ASAP
GET MORE INFORMATION





