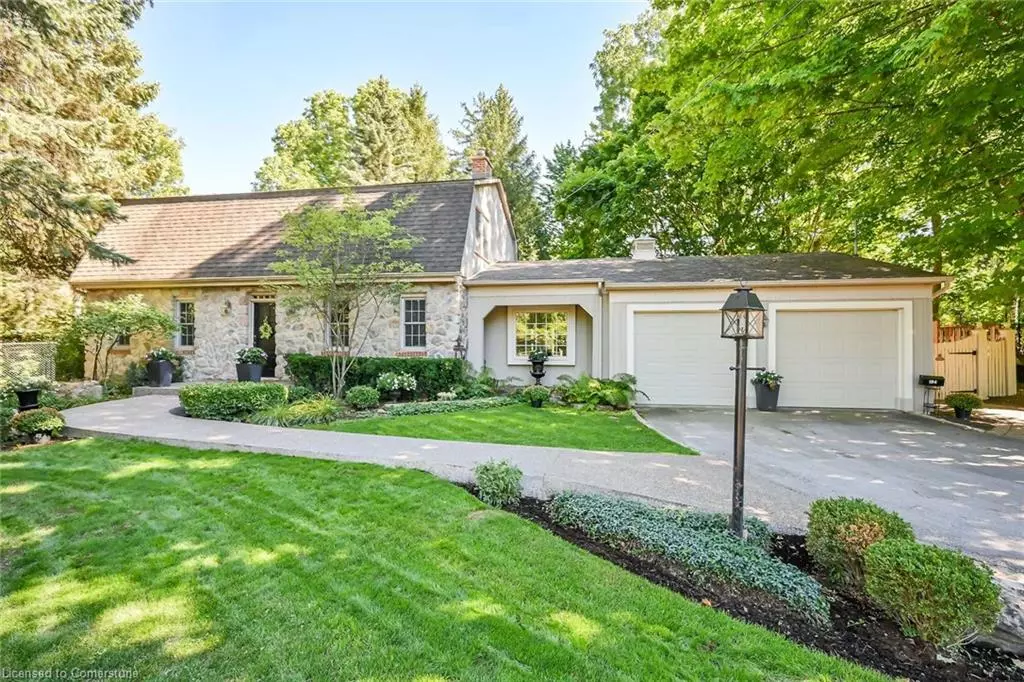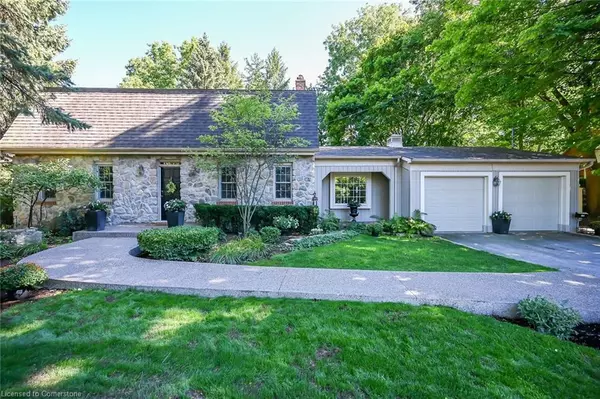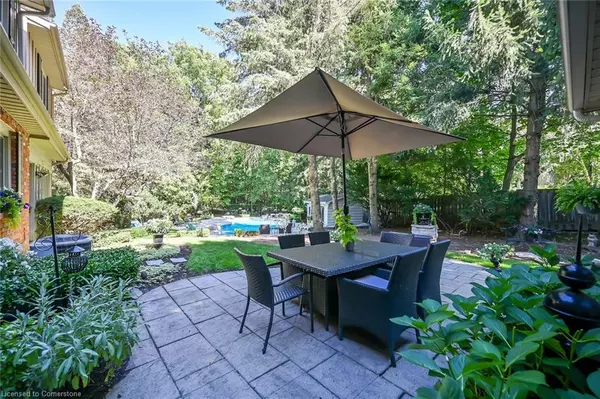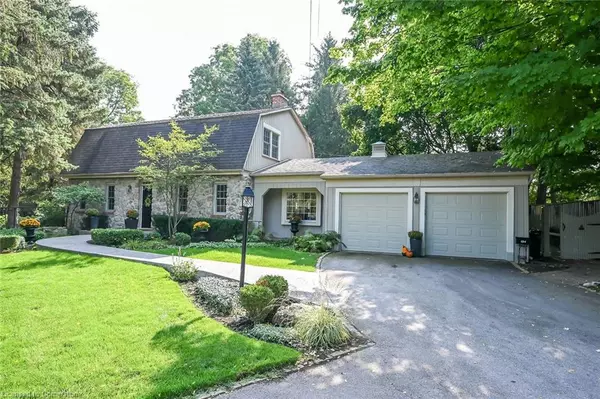$1,750,000
$1,799,900
2.8%For more information regarding the value of a property, please contact us for a free consultation.
194 Wilson Street E Ancaster, ON L9G 2B7
3 Beds
4 Baths
3,631 SqFt
Key Details
Sold Price $1,750,000
Property Type Single Family Home
Sub Type Single Family Residence
Listing Status Sold
Purchase Type For Sale
Square Footage 3,631 sqft
Price per Sqft $481
MLS Listing ID XH4184539
Sold Date 09/25/24
Style 1.5 Storey
Bedrooms 3
Full Baths 3
Half Baths 1
Abv Grd Liv Area 3,631
Originating Board Hamilton - Burlington
Annual Tax Amount $8,583
Property Description
A gem on Wilson St. Inviting unique vintage home, tucked back, fronting onto Ancaster's Radial path, framed by towering trees. This Dutch Colonial home has had numerous additions over the years in keeping with the original character & charm. Enjoy the exposed brick walls, pine floors, beamed ceilings & views from every window. The expansive private property includes a huge inground heated pool with extensive flagstone patios. Mn Ivl Den, Laundry w/walk-in Pantry & light filled Sunroom. Stone façade. Brick, board & batten exterior. Located in the heart of old Ancaster makes strolling to the HGCC, shops & restaurants a breeze. Lot size is irregular.
Location
Province ON
County Hamilton
Area 42 - Ancaster
Direction Wilson St E between Halson St & Daly Rd
Rooms
Other Rooms Shed(s)
Basement Partial, Partially Finished, Sump Pump
Kitchen 1
Interior
Heating Forced Air, Natural Gas
Fireplaces Type Gas, Wood Burning
Fireplace Yes
Laundry In-Suite
Exterior
Parking Features Attached Garage, Garage Door Opener, Asphalt
Garage Spaces 2.0
Pool In Ground
Roof Type Asphalt Shing
Lot Frontage 222.43
Lot Depth 119.0
Garage Yes
Building
Lot Description Urban, Irregular Lot, Arts Centre, Near Golf Course, Greenbelt, Library, Park, Place of Worship, Public Transit, Schools, Wooded/Treed
Faces Wilson St E between Halson St & Daly Rd
Foundation Concrete Block
Sewer Sewer (Municipal)
Water Municipal
Architectural Style 1.5 Storey
Structure Type Board & Batten Siding,Brick,Stone,Vinyl Siding
New Construction No
Schools
Elementary Schools Spring Valley, St. Anns
High Schools Ahs, Bishop Tonnos
Others
Senior Community false
Tax ID 174360274
Ownership Freehold/None
Read Less
Want to know what your home might be worth? Contact us for a FREE valuation!

Our team is ready to help you sell your home for the highest possible price ASAP
GET MORE INFORMATION





