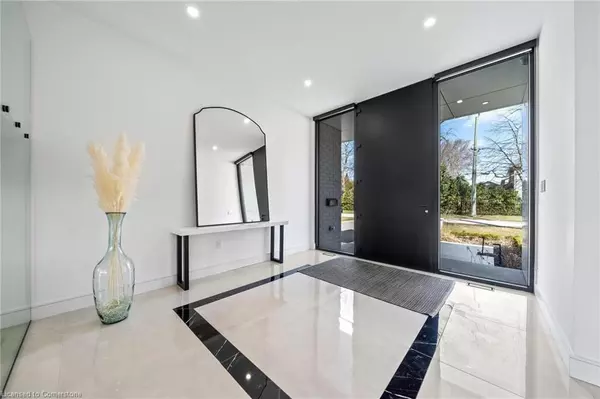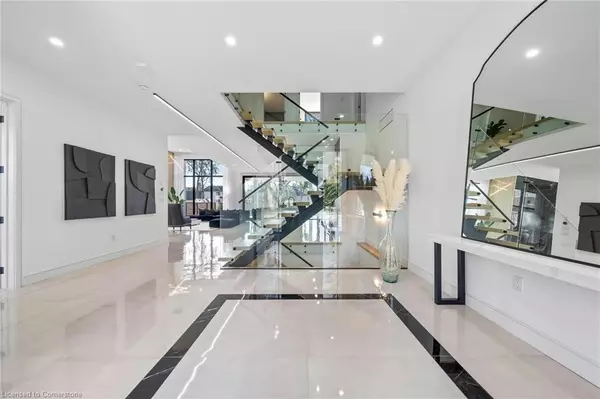$3,730,000
$3,999,999
6.7%For more information regarding the value of a property, please contact us for a free consultation.
148 Blair Lane Ancaster, ON L9G 1B7
5 Beds
5 Baths
3,812 SqFt
Key Details
Sold Price $3,730,000
Property Type Single Family Home
Sub Type Single Family Residence
Listing Status Sold
Purchase Type For Sale
Square Footage 3,812 sqft
Price per Sqft $978
MLS Listing ID XH4188395
Sold Date 06/17/24
Style Two Story
Bedrooms 5
Full Baths 4
Half Baths 1
Abv Grd Liv Area 3,812
Originating Board Hamilton - Burlington
Year Built 2022
Annual Tax Amount $16,396
Property Description
Exquisite Residence in Ancaster's Elite Enclave. 148 Blair Lane, a masterpiece of luxury nestled in Ancaster's premier neighborhood, is a testament to sophisticated living. Designed by SMPL, this custom-built estate boasts 3812 sq ft above grade and 1955 sq ft of finished basement space, including an oversized 3-car garage with epoxy floors. From the custom European EPAL windows and doors to the ACM and DEKKO concrete exterior finishes, every detail speaks of elegance. The main floor, adorned with porcelain tiles, features a stunning 2-piece bathroom and a den with floor-to-ceiling windows and a two-way wine wall. The heart of the home lies in the expansive kitchen with a 16-foot island, quartz counters, and Miele appliances. While a hidden pantry with sliding doors open to the outdoor kitchen. Another door leading to the mudroom and garage entrance. The living room, with 14-foot ceilings and wood paneling, flows into the dining area. Upstairs, the primary bedroom offers a 5-piece ensuite and walk-in closet. Three additional bedrooms, one with a 3-piece ensuite and another 4-piece common bathroom. The lower level boasts a bedroom, glass-enclosed exercise room, and a lavish 3-piece bathroom. The highlight is the rec room with a stunning bar adorned with backlit onyx. Step outside to a private oasis with a covered lanai, outdoor kitchen, dining area, and pool with second level waterfall. 148 Blair Lane offers the pinnacle of luxury living.
Location
Province ON
County Hamilton
Area 42 - Ancaster
Direction Jerseyville to Lloyminn to Blair
Rooms
Basement Full, Finished
Kitchen 1
Interior
Heating Forced Air, Natural Gas
Fireplace No
Exterior
Parking Features Attached Garage, Asphalt
Garage Spaces 3.0
Pool In Ground
Roof Type Flat
Lot Frontage 75.0
Lot Depth 140.17
Garage Yes
Building
Lot Description Rural, Rectangular, Near Golf Course, Level, Library, Park, Place of Worship, Public Transit, Quiet Area, Rec./Community Centre, Schools
Faces Jerseyville to Lloyminn to Blair
Foundation Poured Concrete
Sewer Sewer (Municipal)
Water Municipal
Architectural Style Two Story
Structure Type Brick,Metal/Steel Siding
New Construction No
Others
Senior Community false
Tax ID 174220177
Ownership Freehold/None
Read Less
Want to know what your home might be worth? Contact us for a FREE valuation!

Our team is ready to help you sell your home for the highest possible price ASAP
GET MORE INFORMATION





