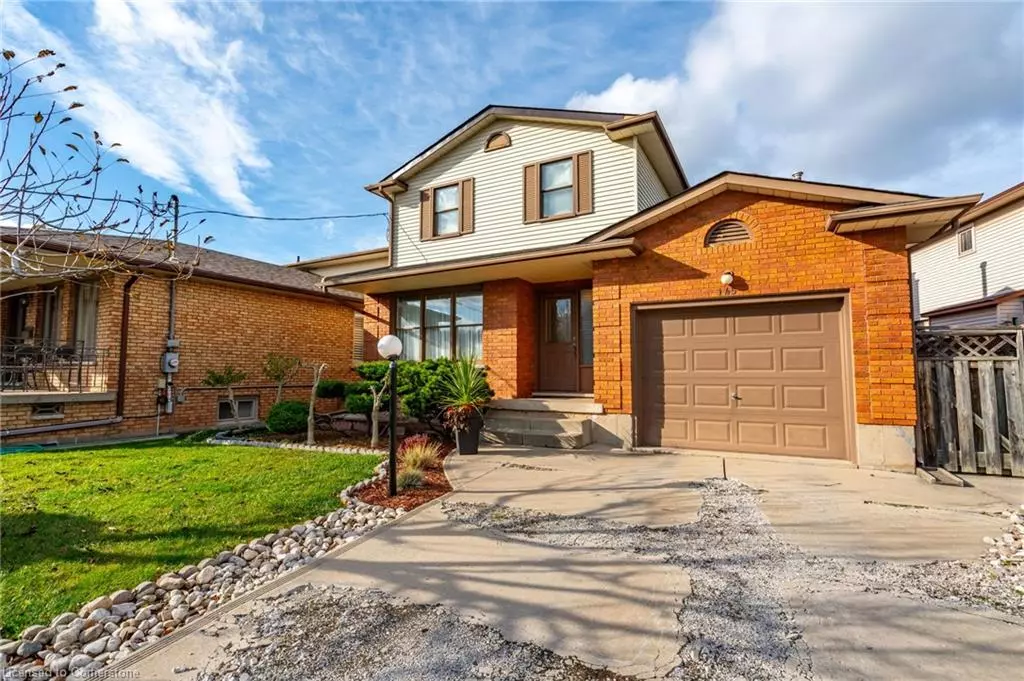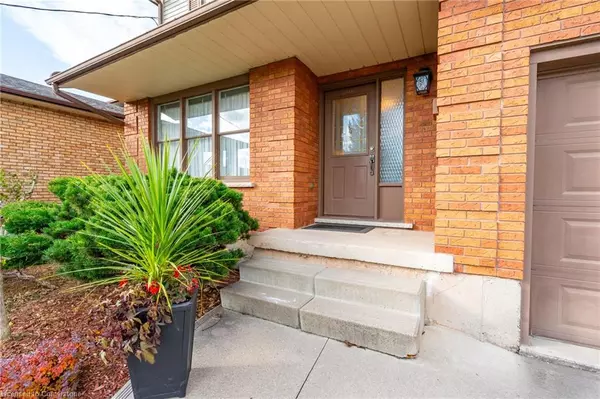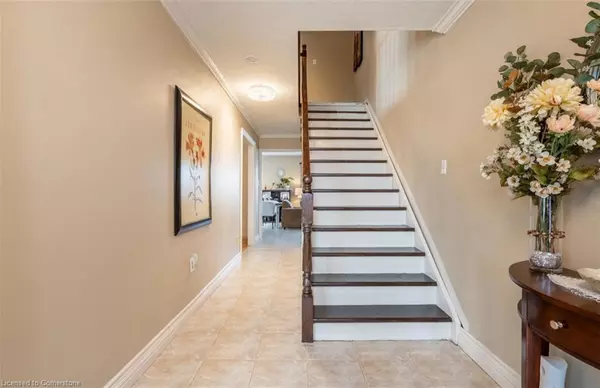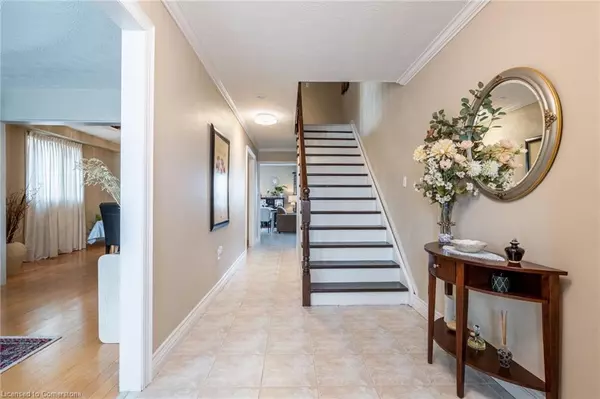$733,000
$699,000
4.9%For more information regarding the value of a property, please contact us for a free consultation.
145 Homeside Avenue Stoney Creek, ON L8G 3G9
4 Beds
2 Baths
1,846 SqFt
Key Details
Sold Price $733,000
Property Type Single Family Home
Sub Type Single Family Residence
Listing Status Sold
Purchase Type For Sale
Square Footage 1,846 sqft
Price per Sqft $397
MLS Listing ID 40679566
Sold Date 12/09/24
Style Two Story
Bedrooms 4
Full Baths 1
Half Baths 1
Abv Grd Liv Area 1,846
Originating Board Hamilton - Burlington
Year Built 1987
Annual Tax Amount $5,041
Property Description
Welcome Back to Stoney Creek and to this 2 Storey, 3+1 Bedroom Detached Home with a Very Long 194' Backyard (Check the Photos & Enjoy). Head to your Gardens from the Rear Deck on your Concrete Walkway. 2 Side Gates take you to the Backyard. Fully Finished Basement (Potential In-Law Suite). Roof (2023), Furnace (2012). Attached Garage with Inside Entry. Double 4 Car Driveway. Laundry can be brought to Main Floor & a Kitchen can be put in Basement. See Floor Plans in the Photos to make it your own. Near Schools & Shopping (Fiesta Mall/Shoppers/Nardini). Home For Sale in Stoney Creek and One to Add to your Property Search. RSA.
Location
Province ON
County Hamilton
Area 51 - Stoney Creek
Zoning R2
Direction Stoney Creek - Highway #8 (Queenston Road) to Homeside Avenue. (South Side)
Rooms
Basement Full, Finished, Sump Pump
Kitchen 1
Interior
Interior Features Auto Garage Door Remote(s)
Heating Forced Air
Cooling None
Fireplaces Number 1
Fireplace Yes
Laundry In Basement
Exterior
Parking Features Attached Garage, Garage Door Opener, Inside Entry
Garage Spaces 1.0
Roof Type Asphalt Shing
Porch Deck
Lot Frontage 50.85
Lot Depth 194.58
Garage Yes
Building
Lot Description Urban, Irregular Lot, Public Transit, Quiet Area, Schools, Shopping Nearby
Faces Stoney Creek - Highway #8 (Queenston Road) to Homeside Avenue. (South Side)
Foundation Poured Concrete
Sewer Sewer (Municipal)
Water Municipal
Architectural Style Two Story
Structure Type Aluminum Siding,Brick
New Construction No
Others
Senior Community false
Tax ID 173380047
Ownership Freehold/None
Read Less
Want to know what your home might be worth? Contact us for a FREE valuation!

Our team is ready to help you sell your home for the highest possible price ASAP
GET MORE INFORMATION





