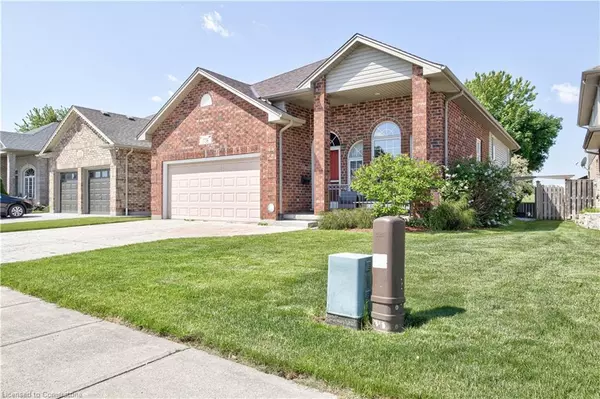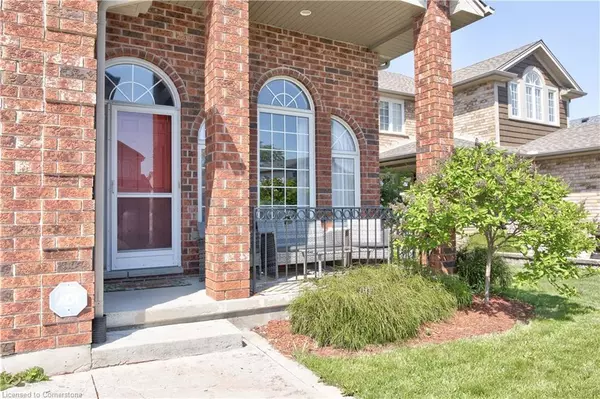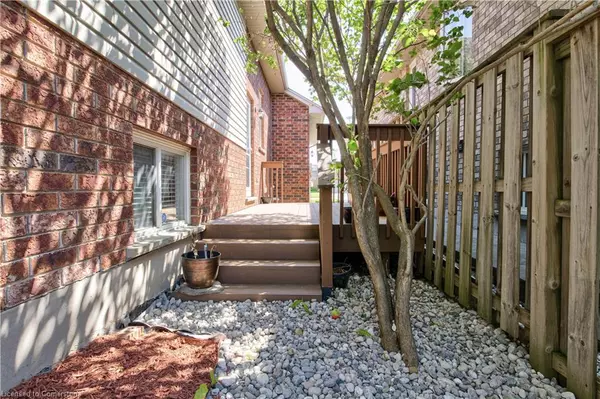$757,000
$749,999
0.9%For more information regarding the value of a property, please contact us for a free consultation.
1756 Bayswater Crescent London, ON N6G 5M9
3 Beds
2 Baths
1,794 SqFt
Key Details
Sold Price $757,000
Property Type Single Family Home
Sub Type Single Family Residence
Listing Status Sold
Purchase Type For Sale
Square Footage 1,794 sqft
Price per Sqft $421
MLS Listing ID 40680639
Sold Date 12/09/24
Style Backsplit
Bedrooms 3
Full Baths 2
Abv Grd Liv Area 1,794
Originating Board Waterloo Region
Annual Tax Amount $4,325
Property Description
Welcome to this stunning split-level home in the sought-after Hyde Park area. This turnkey residence features various living spaces, including a formal sitting room and dining area with large windows, arched transom tops, elegant pillars, gleaming hardwood floors, and custom-made curtains. The kitchen boasts ceramic tile flooring, black quartz countertops, and upgraded cabinetry with frosted glass inserts. Upstairs, the primary bedroom offers double French doors, large windows, and a walk-in closet. The second bedroom is perfect for a home office or child's room. The main bathroom includes upgraded his-and-hers sinks, a jetted corner soaker tub, and a separate shower. The finished lower level features a cozy fireplace, wainscoting in the rec room, Berber carpet, an additional bedroom with ample closet space, and a 3-piece bath. The unfinished basement offers a laundry area, a cold room, and space for a workshop or hobby room. Step outside to the side deck, with potential for a gas BBQ hookup, and enjoy the fully fenced backyard with recently updated landscaping. With green space behind, you'll have no rear neighbors and friendly neighbors on either side. This family-friendly neighborhood offers a safe, secure community with a strong sense of camaraderie. Shopping and dining options, including Walmart, Canadian Tire, HomeSense, Starbucks, and Winners, are just a 4-5 minute drive away (approx. 1.6 kilometers). This home is a must-see! Book your showing today!
Location
Province ON
County Middlesex
Area North
Zoning R1-4 (15)
Direction From Hyde Park Rd turn West on Gainsborough, left on the second Coronation Dr, and then first left is Bayswater Cres.
Rooms
Basement Full, Finished, Sump Pump
Kitchen 1
Interior
Interior Features Auto Garage Door Remote(s), Built-In Appliances, Ceiling Fan(s)
Heating Forced Air
Cooling Central Air
Fireplaces Number 1
Fireplaces Type Insert, Gas, Recreation Room
Fireplace Yes
Window Features Window Coverings
Appliance Water Heater, Dishwasher, Dryer, Microwave, Refrigerator, Stove, Washer
Laundry In Basement
Exterior
Exterior Feature Landscaped, Year Round Living
Parking Features Attached Garage, Concrete
Garage Spaces 2.0
Fence Full
Roof Type Asphalt Shing
Porch Deck
Lot Frontage 45.0
Garage Yes
Building
Lot Description Urban, Rectangular, Landscaped, Park, Place of Worship, Playground Nearby, Public Transit, Quiet Area, Rec./Community Centre, School Bus Route, Schools, Shopping Nearby
Faces From Hyde Park Rd turn West on Gainsborough, left on the second Coronation Dr, and then first left is Bayswater Cres.
Foundation Poured Concrete
Sewer Sewer (Municipal)
Water Municipal-Metered
Architectural Style Backsplit
Structure Type Brick,Vinyl Siding
New Construction No
Others
Senior Community false
Tax ID 080652100
Ownership Freehold/None
Read Less
Want to know what your home might be worth? Contact us for a FREE valuation!

Our team is ready to help you sell your home for the highest possible price ASAP
GET MORE INFORMATION





