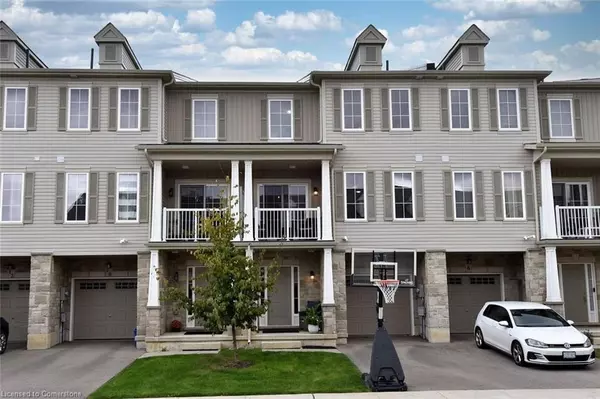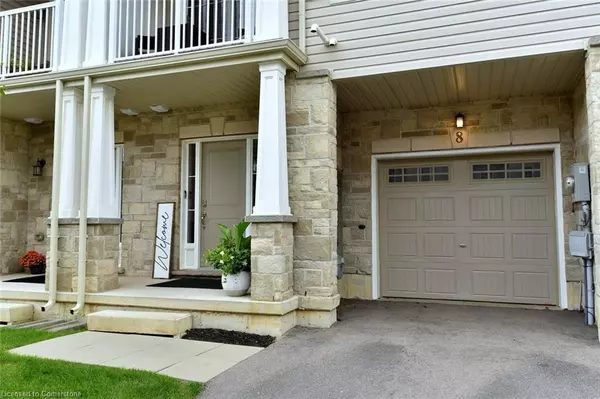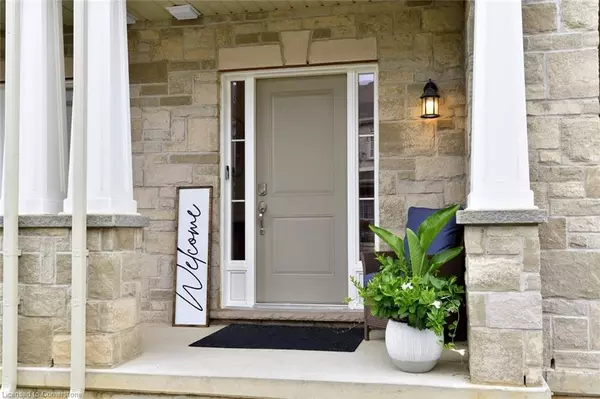$640,000
$639,000
0.2%For more information regarding the value of a property, please contact us for a free consultation.
8 Sharp Drive Ancaster, ON L9K 0J9
2 Beds
2 Baths
1,370 SqFt
Key Details
Sold Price $640,000
Property Type Townhouse
Sub Type Row/Townhouse
Listing Status Sold
Purchase Type For Sale
Square Footage 1,370 sqft
Price per Sqft $467
MLS Listing ID 40659706
Sold Date 12/10/24
Style 3 Storey
Bedrooms 2
Full Baths 1
Half Baths 1
HOA Fees $106/mo
HOA Y/N Yes
Abv Grd Liv Area 1,370
Originating Board Hamilton - Burlington
Annual Tax Amount $4,652
Property Description
Impressive FREEHOLD 3 storey townhome in excellent Ancaster location. With 1370 sq ft of living space, 2 bedrooms +loft/office & den there are many options for the growing family. Built only 5 years ago, this DeSantis home is bright and beautiful throughout. The main level offers a very versatile den area that can be used as office space, tv room or workout area. There is also inside entry to the attached single car garage from this level. The second storey features open concept living with a galley kitchen featuring stainless steel appliances and breakfast bar. Spacious living & dining room with engineered hardwood and opening to a walk out balcony, offering a beautiful west facing view. The 3rd storey features a spacious primary bedroom with walk in closet, a second bedroom, 4 pc bathroom and office/den loft area + bedroom level laundry. Excellent location close to Meadowlands, highway access, schools, parks & all amenities. Road fee of $106.42 includes grass cutting, snow removal & visitor parking.
Location
Province ON
County Hamilton
Area 42 - Ancaster
Zoning RM5
Direction Garner Rd E, right Cleland Ave, left Latham Ln, right Sharp Ave
Rooms
Basement None
Kitchen 1
Interior
Interior Features None
Heating Forced Air
Cooling Central Air
Fireplace No
Window Features Window Coverings
Appliance Dishwasher, Dryer, Refrigerator, Stove, Washer
Laundry In Area
Exterior
Parking Features Attached Garage, Garage Door Opener, Asphalt, Inside Entry
Garage Spaces 1.0
Roof Type Asphalt Shing
Porch Enclosed
Lot Frontage 1.0
Garage Yes
Building
Lot Description Urban, Rectangular, Airport, Ample Parking, Cul-De-Sac, Greenbelt, Highway Access, Park, Public Transit, School Bus Route, Schools, Shopping Nearby
Faces Garner Rd E, right Cleland Ave, left Latham Ln, right Sharp Ave
Foundation Poured Concrete
Sewer Sewer (Municipal)
Water Municipal
Architectural Style 3 Storey
Structure Type Aluminum Siding,Stone
New Construction No
Schools
Elementary Schools Tiffany Hills/Immaculate Conception(Elementary)
High Schools Bishop Tonnos Css
Others
Senior Community false
Tax ID 175655567
Ownership Freehold/None
Read Less
Want to know what your home might be worth? Contact us for a FREE valuation!

Our team is ready to help you sell your home for the highest possible price ASAP
GET MORE INFORMATION





