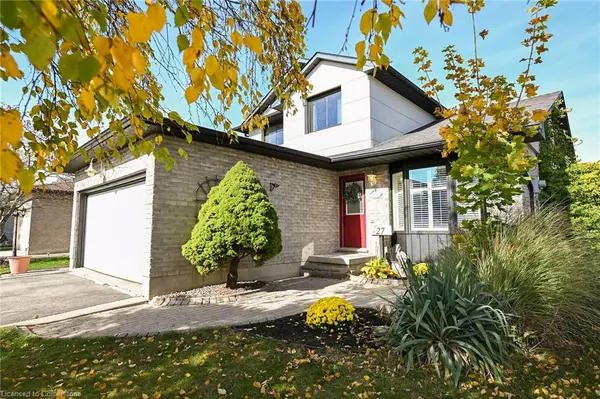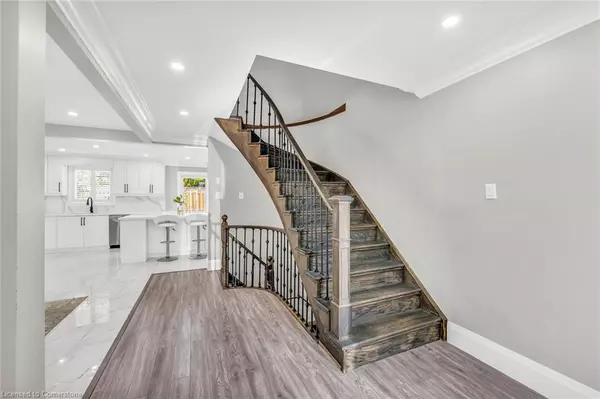$904,000
$909,900
0.6%For more information regarding the value of a property, please contact us for a free consultation.
27 Emperor Avenue Hamilton, ON L9B 2E6
3 Beds
3 Baths
1,860 SqFt
Key Details
Sold Price $904,000
Property Type Single Family Home
Sub Type Single Family Residence
Listing Status Sold
Purchase Type For Sale
Square Footage 1,860 sqft
Price per Sqft $486
MLS Listing ID 40669127
Sold Date 12/10/24
Style Two Story
Bedrooms 3
Full Baths 2
Half Baths 1
Abv Grd Liv Area 2,871
Originating Board Hamilton - Burlington
Annual Tax Amount $6,136
Property Description
BEAUTIFULLY UPDATED EXECUTIVE HOME with dramatic open concept design and high ceilings. Located in most desirable central mountain location, across from picturesque park. Over 2700 SqFt of finished living space. Recent updates include sunlit gourmet kitchen new in 2023 with extra large island. Main floor family room with bay window, open to kitchen with soaring cathedral ceiling and gas fireplace. Sliding doors from kitchen lead to fully-fenced, pool-sized backyard and expansive concrete patio for family gatherings. Ample dining area open to kitchen, main floor laundry room. Dramatic staircase leads to spacious bedrooms. Primary bedroom suite with updated 4pc bath. Open staircase leads to light & airy lower level family room, second laundry room and an abundance of storage areas. OTHER FEATURES INCLUDE: 2.5 Updated baths in 2023, carpet-free home with all newer flooring, crown moldings, recessed lighting, new furnace 2018, most windows replaced 2016, C/Air, fridge, stove, dishwasher, washer, dryer, shed, all window treatments and custom shutters, 2 car garage with inside entry. Close to parks, schools and easy highway access. Gracious living in prime location!
Location
Province ON
County Hamilton
Area 18 - Hamilton Mountain
Zoning C
Direction Google Maps
Rooms
Other Rooms Shed(s)
Basement Full, Finished
Kitchen 1
Interior
Interior Features Auto Garage Door Remote(s)
Heating Forced Air, Natural Gas
Cooling Central Air
Fireplaces Number 1
Fireplaces Type Gas
Fireplace Yes
Appliance Dishwasher, Dryer, Refrigerator, Stove, Washer
Laundry Laundry Room, Main Level
Exterior
Parking Features Attached Garage, Asphalt, Inside Entry
Garage Spaces 2.0
Fence Full
Roof Type Asphalt Shing
Street Surface Paved
Porch Patio
Lot Frontage 43.47
Lot Depth 108.27
Garage Yes
Building
Lot Description Urban, Rectangular, Highway Access, Park, Schools
Faces Google Maps
Foundation Poured Concrete
Sewer Sewer (Municipal)
Water Municipal
Architectural Style Two Story
Structure Type Brick,Stucco
New Construction No
Others
Senior Community false
Tax ID 169180197
Ownership Freehold/None
Read Less
Want to know what your home might be worth? Contact us for a FREE valuation!

Our team is ready to help you sell your home for the highest possible price ASAP
GET MORE INFORMATION





