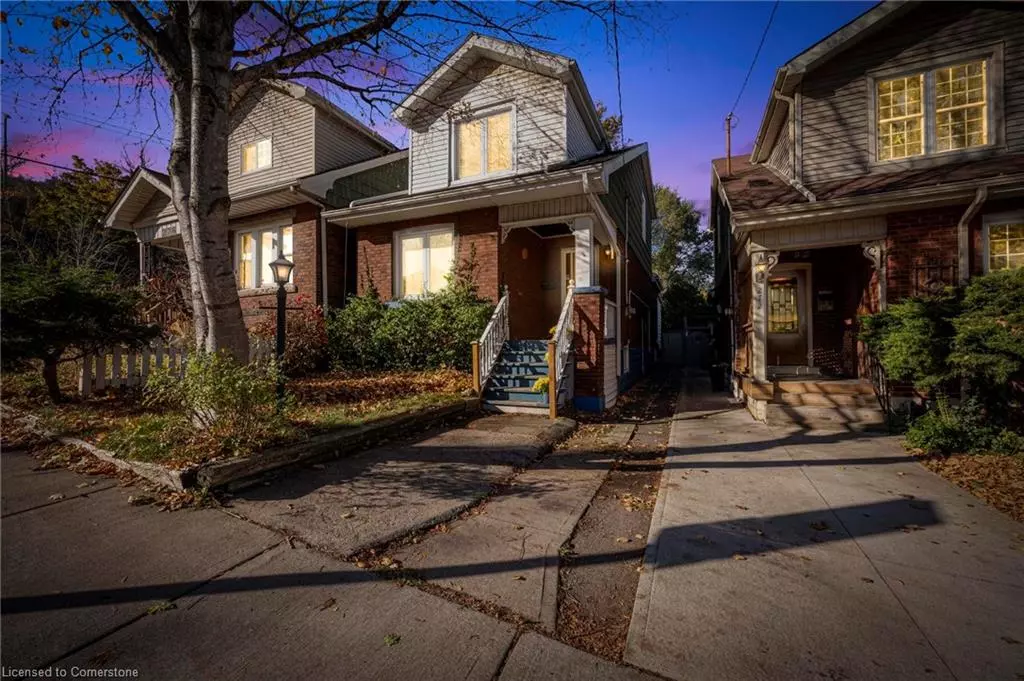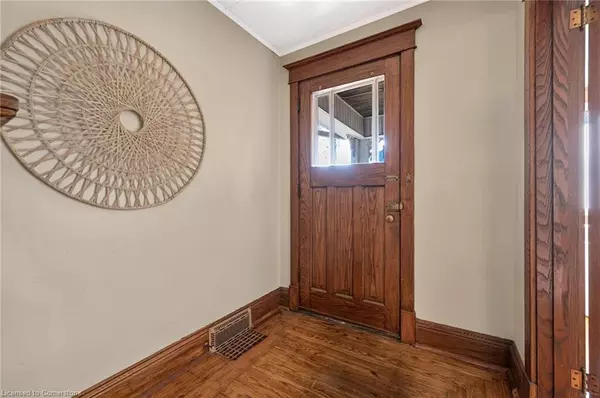$565,000
$599,900
5.8%For more information regarding the value of a property, please contact us for a free consultation.
274 Edgemont Street S Hamilton, ON L8K 2J2
3 Beds
1 Bath
1,272 SqFt
Key Details
Sold Price $565,000
Property Type Single Family Home
Sub Type Single Family Residence
Listing Status Sold
Purchase Type For Sale
Square Footage 1,272 sqft
Price per Sqft $444
MLS Listing ID 40676843
Sold Date 12/11/24
Style Two Story
Bedrooms 3
Full Baths 1
Abv Grd Liv Area 1,272
Originating Board Hamilton - Burlington
Year Built 1928
Annual Tax Amount $3,773
Property Description
Attn: First Time Buyers or Investors. Character filled 2 Storey with potential in-law setup with separate side entrance in family friendly location steps to Gage Park and trendy Ottawa St, at the foot of the escarpment, fully fenced yard with deck off kitchen. Parking driveway is mutually shared. Don't delay book your private viewing now. High walk score, close to schools, parks, shopping, transportation and amenities. This home is priced to sell and won't last and rarely are available in this area, call now before it's gone.
Location
Province ON
County Hamilton
Area 22 - Hamilton Centre
Zoning D
Direction TAKE THE KING ST EXIT, LEFT ONTO KING ST E, LEFT ONTO LAWRENCE RD, TURN RIGHT ONTO EDGEMONT ST S.
Rooms
Other Rooms None
Basement Full, Partially Finished
Kitchen 1
Interior
Interior Features In-law Capability
Heating Forced Air, Natural Gas
Cooling Central Air
Fireplace No
Window Features Window Coverings
Appliance Dishwasher, Dryer, Refrigerator, Stove, Washer
Laundry In Basement
Exterior
View Y/N true
Roof Type Asphalt Shing
Lot Frontage 22.25
Lot Depth 100.0
Garage No
Building
Lot Description Urban, Rectangular, Hospital, Park, Place of Worship, Playground Nearby, Public Transit, Schools, View from Escarpment
Faces TAKE THE KING ST EXIT, LEFT ONTO KING ST E, LEFT ONTO LAWRENCE RD, TURN RIGHT ONTO EDGEMONT ST S.
Foundation Stone
Sewer Sewer (Municipal)
Water Municipal
Architectural Style Two Story
Structure Type Aluminum Siding,Brick
New Construction No
Schools
Elementary Schools Memorial Es, St John The Baptist Cat, Ee Pavillon De La Jeunesse
High Schools Vincent Massey/James Street Ss, Cathedral, Hs, Rhlc
Others
Senior Community false
Tax ID 172320083
Ownership Freehold/None
Read Less
Want to know what your home might be worth? Contact us for a FREE valuation!

Our team is ready to help you sell your home for the highest possible price ASAP
GET MORE INFORMATION





