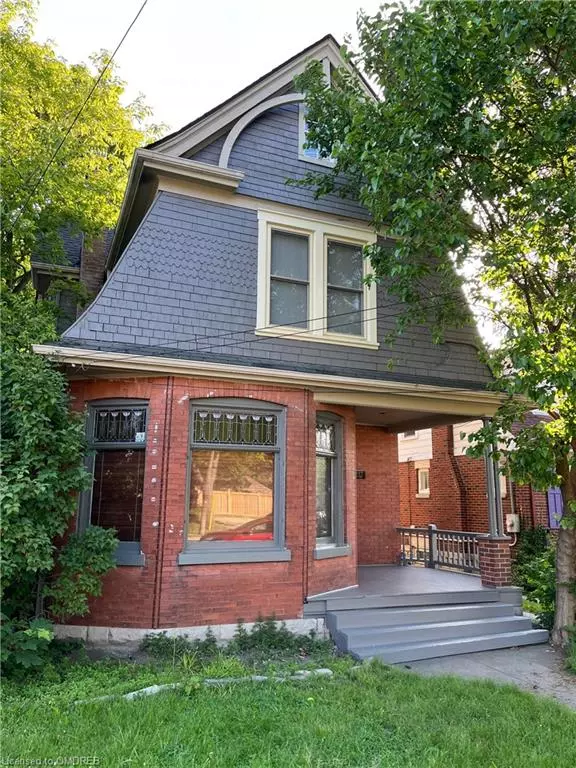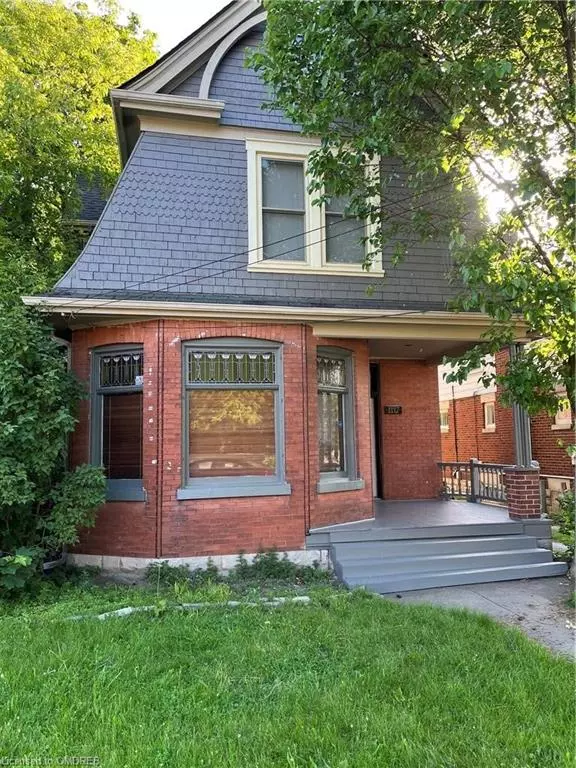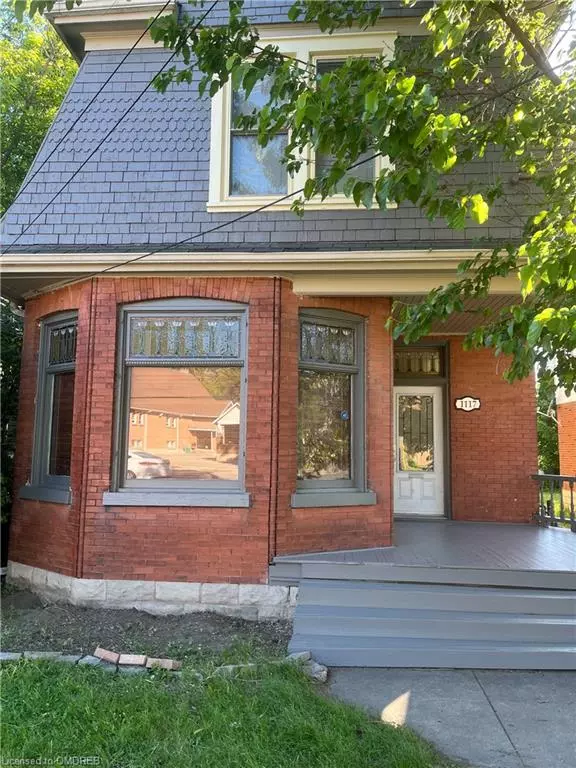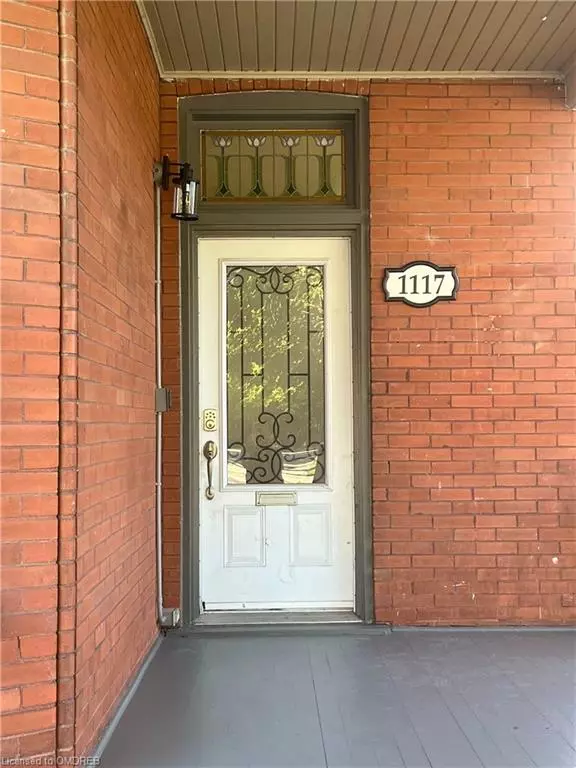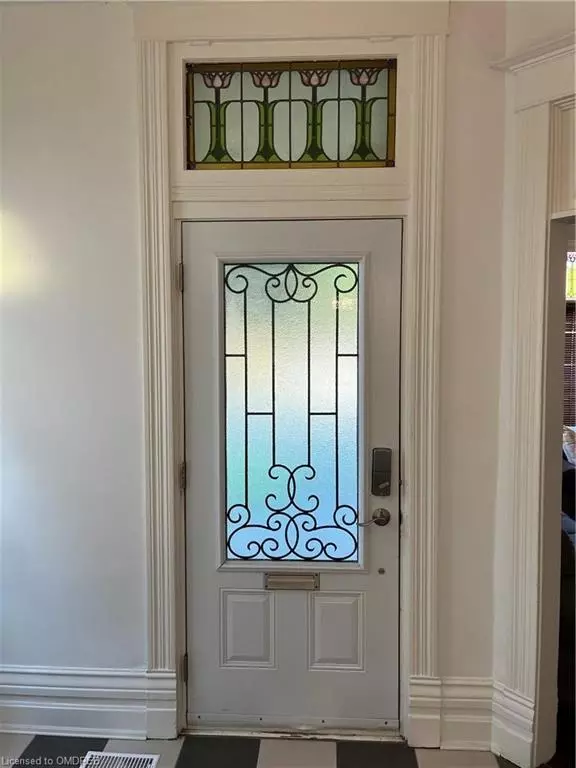$822,000
$819,000
0.4%For more information regarding the value of a property, please contact us for a free consultation.
1117 Richmond Street London, ON N6A 3K4
6 Beds
2 Baths
1,979 SqFt
Key Details
Sold Price $822,000
Property Type Single Family Home
Sub Type Single Family Residence
Listing Status Sold
Purchase Type For Sale
Square Footage 1,979 sqft
Price per Sqft $415
MLS Listing ID 40682879
Sold Date 12/10/24
Style 2.5 Storey
Bedrooms 6
Full Baths 2
Abv Grd Liv Area 2,758
Originating Board Oakville
Year Built 1920
Annual Tax Amount $4,661
Property Description
Steps to Western University Main Gates! *****5 Star Location***** 5 Houses south of Richmond Main Gates! Are a parent of a UWO student or investor? Take note of this solid, charming 2.5 Storey Character home offering 6 Beds (+1 additional bed in basement - currently unfinished). Separate Entrance at back to both Main Floor & Basement! Parking for 4! Updated, inviting with great function and flow: Main floor offering a 9 ft+ Ceilings, spacious Foyer, Living Room with stunning fireplace & mantel, feature windows, spacious Dining Room for large table, bright white eat-in Kitchen with built-in pantry — fabulous for the Student Life & Experience! 2nd Floor has 3 Beds, 1 Full Bath, and 2 Beds on 3rd Floor. Basement has been updated with brand new laminate flooring, offers 1 Full Bath, 1 Bed plus another, (currently unfinished), that could serve as a 7th Bed. Convenient Main Floor Laundry. Separate Garage perfect for bikes, E-bikes etc. 2 Fridges, New Washer & Dryer. This home is clean, functional, well maintained - Peace of Mind! Invest today and avoid competing on sky-rocketing student rental housing! An Ideal house and location for students to call home, be on time for class and get a successful start! Existing Tenants stay until April 30, 2025 with rents of $ 850 / month each + utilities. Furnace (2019), New Shingles (2018), Owned Hot Water Heater. Close to Shops, Restaurants, Medical, Hospital, Banks - and UWO at your doorstep!
Location
Province ON
County Middlesex
Area East
Zoning R1-4
Direction 5 HOUSES SOUTH OF UNIVERISTY GATES!
Rooms
Basement Separate Entrance, Full, Partially Finished
Kitchen 1
Interior
Heating Forced Air, Natural Gas
Cooling None
Fireplaces Number 2
Fireplaces Type Gas, Wood Burning
Fireplace Yes
Window Features Window Coverings
Appliance Water Heater Owned, Built-in Microwave, Dishwasher, Dryer, Refrigerator, Stove, Washer
Laundry Inside, Main Level
Exterior
Parking Features Detached Garage, Gravel, Mutual/Shared, Paver Block
Roof Type Asphalt Shing
Lot Frontage 38.87
Lot Depth 136.3
Garage Yes
Building
Lot Description Urban, Irregular Lot, Hospital, Library, Park, Public Transit, Rec./Community Centre, Schools, Shopping Nearby
Faces 5 HOUSES SOUTH OF UNIVERISTY GATES!
Foundation Block
Sewer Sewer (Municipal)
Water Municipal
Architectural Style 2.5 Storey
Structure Type Brick,Hardboard
New Construction No
Others
Senior Community false
Tax ID 080800066
Ownership Freehold/None
Read Less
Want to know what your home might be worth? Contact us for a FREE valuation!

Our team is ready to help you sell your home for the highest possible price ASAP
GET MORE INFORMATION

