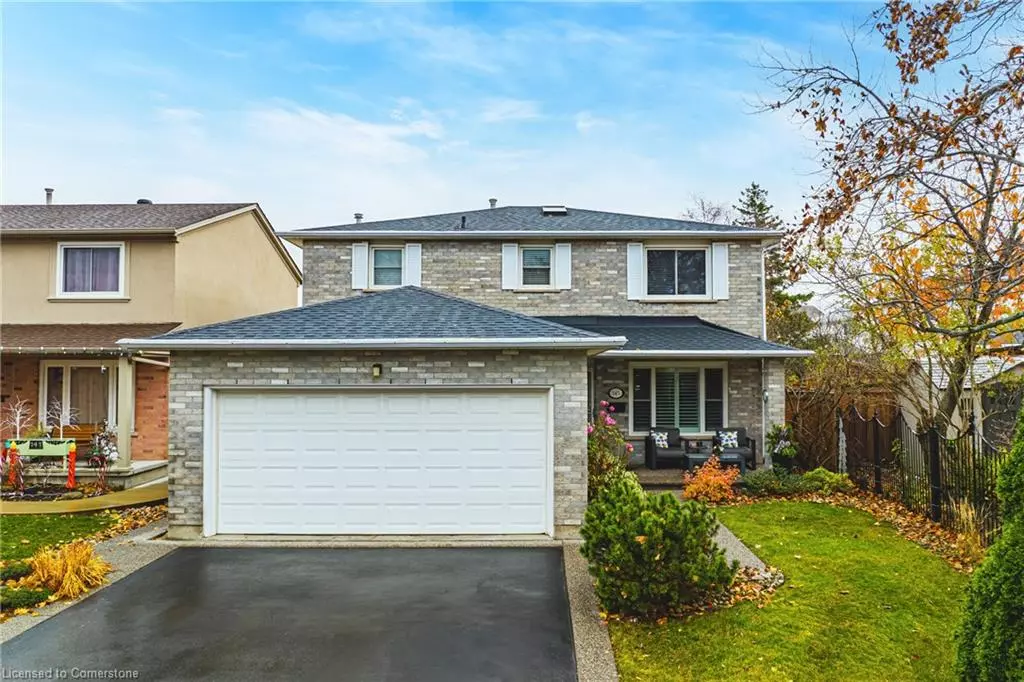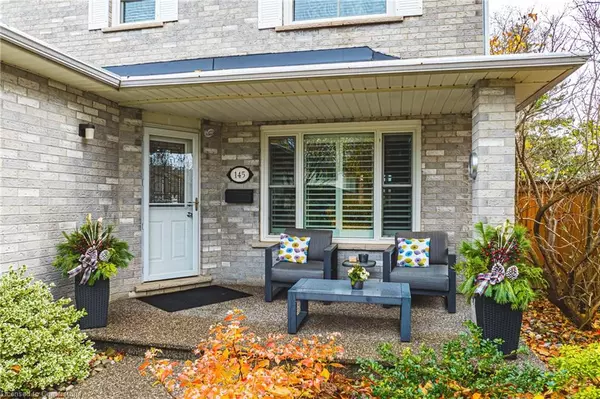$977,500
$999,999
2.2%For more information regarding the value of a property, please contact us for a free consultation.
145 Dragoon Drive Hamilton, ON L9B 2C9
4 Beds
3 Baths
2,242 SqFt
Key Details
Sold Price $977,500
Property Type Single Family Home
Sub Type Single Family Residence
Listing Status Sold
Purchase Type For Sale
Square Footage 2,242 sqft
Price per Sqft $435
MLS Listing ID 40680276
Sold Date 12/12/24
Style Two Story
Bedrooms 4
Full Baths 2
Half Baths 1
Abv Grd Liv Area 2,242
Originating Board Hamilton - Burlington
Year Built 1989
Annual Tax Amount $6,535
Property Description
Welcome to this meticulously cared-for home, offered for the first time by its original owner. This charming property features 4 spacious bedrooms and 2.5 bathrooms, providing ample space for your family. The main level boasts beautiful hardwood floors throughout, enhancing the traditional layout of the living and dining areas—perfect for both everyday living and entertaining.
The kitchen is a true highlight, featuring a gas stove top, a built-in wall oven, sleek granite countertops, and plenty of cabinet space—ideal for meal preparation and family gatherings.
The unfinished basement, complete with a rough-in for a bathroom, is awaiting your personal touch. Whether you envision a home theater, fitness area, or additional living space, this versatile space offers endless possibilities.
Nestled in a prime location, this home offers easy access to local schools, the highway, Limeridge Mall, GoodLife Fitness, grocery stores, restaurants, and the YMCA. Whether running errands, working out, dining out, or enjoying recreational activities, everything you need is just moments away.
With its thoughtful design, timeless appeal, and prime location, this one-owner home is ready to welcome its next family. Don't miss out on the opportunity to own this well-loved gem in a highly desirable neighborhood!
Location
Province ON
County Hamilton
Area 18 - Hamilton Mountain
Zoning C
Direction Stone Church Rd to Brigade Dr. to Bonaparte Way to Dragoon Drive
Rooms
Basement Full, Unfinished
Kitchen 1
Interior
Interior Features High Speed Internet, Central Vacuum, Auto Garage Door Remote(s)
Heating Forced Air, Natural Gas
Cooling Central Air
Fireplace No
Window Features Window Coverings
Appliance Oven, Water Heater, Built-in Microwave, Dishwasher, Dryer, Gas Stove, Refrigerator, Washer
Laundry Main Level
Exterior
Exterior Feature Landscaped
Parking Features Attached Garage, Garage Door Opener
Garage Spaces 2.0
Fence Full
Utilities Available Electricity Connected, Natural Gas Connected, Recycling Pickup, Street Lights, Phone Connected
Roof Type Asphalt Shing
Porch Patio, Porch
Lot Frontage 39.84
Lot Depth 107.24
Garage Yes
Building
Lot Description Urban, Irregular Lot, Library, Park, Playground Nearby, Public Parking, Quiet Area, Rec./Community Centre, Schools, Shopping Nearby
Faces Stone Church Rd to Brigade Dr. to Bonaparte Way to Dragoon Drive
Foundation Poured Concrete
Sewer Sewer (Municipal)
Water Municipal
Architectural Style Two Story
Structure Type Brick,Vinyl Siding
New Construction No
Schools
Elementary Schools Helen Detwiler/St Marguerite
High Schools Nora Frances Henderson/ St. Jean De Brebeuf
Others
Senior Community false
Tax ID 169160139
Ownership Freehold/None
Read Less
Want to know what your home might be worth? Contact us for a FREE valuation!

Our team is ready to help you sell your home for the highest possible price ASAP
GET MORE INFORMATION





