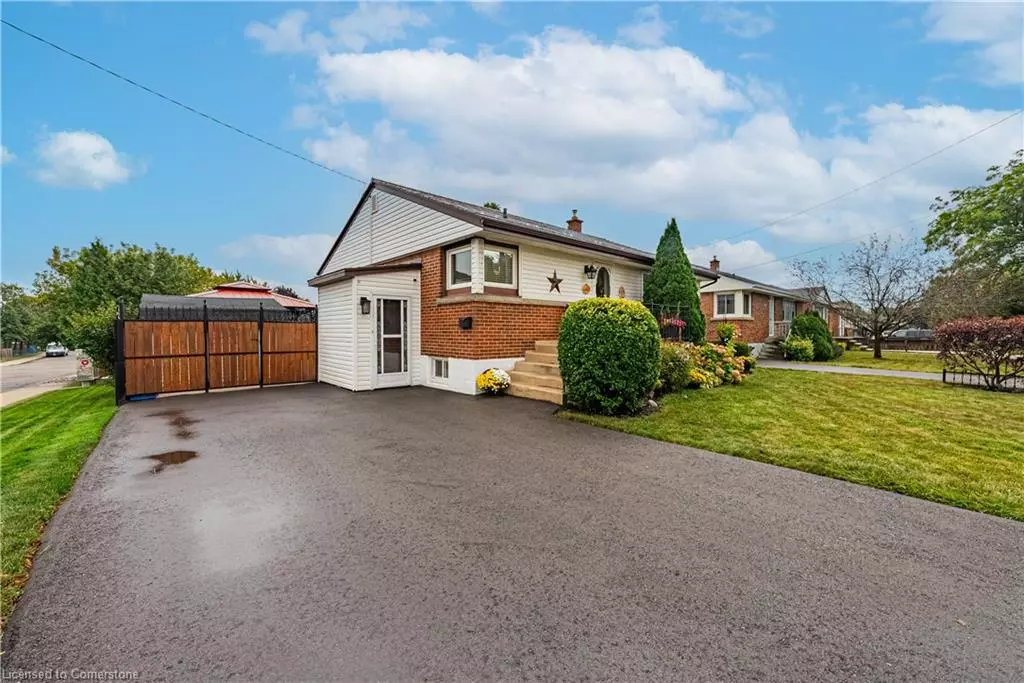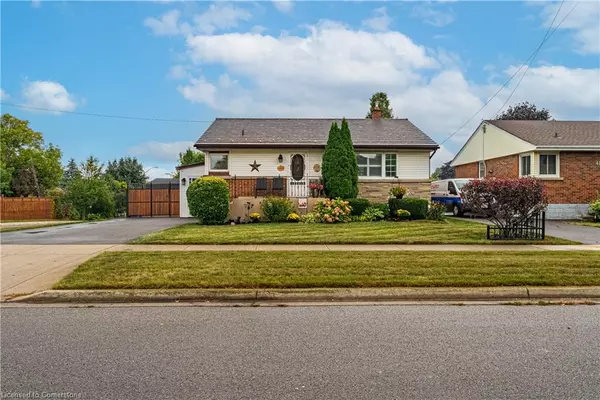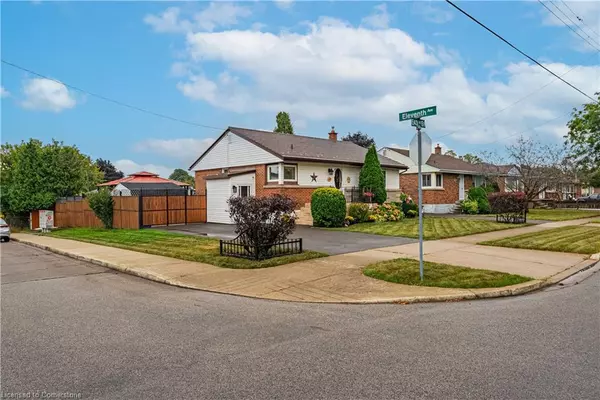$725,000
$749,900
3.3%For more information regarding the value of a property, please contact us for a free consultation.
417 East 43rd Street Hamilton, ON L8T 3E4
4 Beds
2 Baths
957 SqFt
Key Details
Sold Price $725,000
Property Type Single Family Home
Sub Type Single Family Residence
Listing Status Sold
Purchase Type For Sale
Square Footage 957 sqft
Price per Sqft $757
MLS Listing ID 40682828
Sold Date 12/11/24
Style Bungalow
Bedrooms 4
Full Baths 2
Abv Grd Liv Area 957
Originating Board Hamilton - Burlington
Year Built 1955
Annual Tax Amount $3,853
Property Description
Welcome to well built cozy 4 bedroom bungalow. Located in a desirable area near Alibion Falls and Kings Forest Trails. Excellent curb appeal and well cared for lot. The home features a combination of brick, stone and siding exterior. Updates include a metal roof, driveway (2023), and eavestrough (2020). This 3+1 bedroom, cozy bungalow was well cared for and features granite countertops, pot lights, gas fireplace, updated bathroom, a water purifier system and more! Good potential for in-law or income unit in the fully finished basement with side entrance, kitchenette, and gas fireplace. The fully fenced back yard includes your own private oasis with 24ft round pool (2021), deck, custom crafted 12 x 16 gazebo, workshop/shed with hydro, pool shed and new garden shed. Call today and seize the opportunity to own this home!
Location
Province ON
County Hamilton
Area 25 - Hamilton Mountain
Zoning Residential
Direction Mohawk Rd to East 43rd
Rooms
Other Rooms Gazebo, Shed(s), Storage, Workshop
Basement Separate Entrance, Full, Finished
Kitchen 2
Interior
Interior Features Ceiling Fan(s), In-Law Floorplan, Water Meter
Heating Forced Air, Natural Gas
Cooling Central Air
Fireplaces Number 2
Fireplaces Type Gas
Fireplace Yes
Window Features Window Coverings
Appliance Water Heater, Water Purifier, Built-in Microwave, Dishwasher, Dryer, Refrigerator, Stove, Washer
Laundry In Basement, Laundry Room, Lower Level
Exterior
Exterior Feature Awning(s), Landscape Lighting, Landscaped, Lighting, Privacy
Parking Features Asphalt
Fence Full
Pool Above Ground
Roof Type Metal
Handicap Access Accessible Public Transit Nearby
Porch Deck, Patio, Porch
Lot Frontage 50.0
Lot Depth 104.0
Garage No
Building
Lot Description Urban, Rectangular, Highway Access, Hospital, Library, Park, Place of Worship, Playground Nearby, Public Parking, Public Transit, Rec./Community Centre, Schools, Shopping Nearby
Faces Mohawk Rd to East 43rd
Foundation Concrete Block
Sewer Sewer (Municipal)
Water Municipal
Architectural Style Bungalow
Structure Type Brick,Stone,Vinyl Siding
New Construction No
Others
Senior Community false
Tax ID 170050235
Ownership Freehold/None
Read Less
Want to know what your home might be worth? Contact us for a FREE valuation!

Our team is ready to help you sell your home for the highest possible price ASAP
GET MORE INFORMATION





