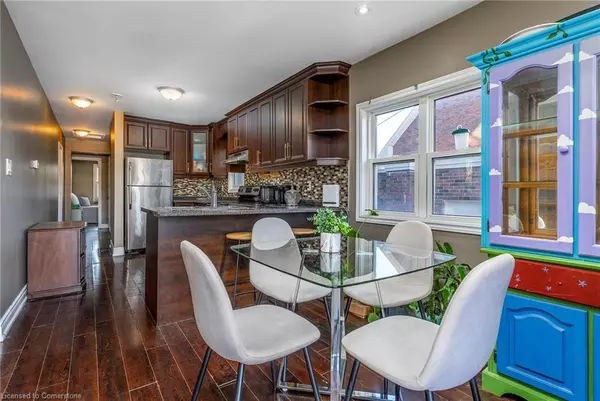$599,400
$599,900
0.1%For more information regarding the value of a property, please contact us for a free consultation.
1554 Main Street E Hamilton, ON L8K 1E6
5 Beds
2 Baths
894 SqFt
Key Details
Sold Price $599,400
Property Type Single Family Home
Sub Type Single Family Residence
Listing Status Sold
Purchase Type For Sale
Square Footage 894 sqft
Price per Sqft $670
MLS Listing ID 40666961
Sold Date 12/11/24
Style Bungalow Raised
Bedrooms 5
Full Baths 2
Abv Grd Liv Area 894
Originating Board Hamilton - Burlington
Annual Tax Amount $3,859
Property Description
FOR: INVESTOR Or FAMILIES wanting BSMT RENTAL INCOME OR INLAW!! Renovated Solid Brick Bungalow being used as an upper/lower duplex w/2 separate hydro meters (200 amp), in unit laundry for both and ample parking in the heart of all amenities and QEW & Red Hill for commuting. The upper floor is a renovated 3 bed, 1 bath unit with large Eat-In Kitchen and spacious LR area offering almost 1000 sq ft of living space. The renovated lower unit offers 2 beds and 1 bath, spacious Eat-In Kitch and cozy LR area offering 900 sq ft. OPPORTUNITY with TOC1 zoning to easily be used for commercial, office or residential use or development. This is a RARE OPPORTUNITY and a FANTASTIC PRICE, call TODAY!
Location
Province ON
County Hamilton
Area 23 - Hamilton East
Zoning TOC 1
Direction Between Weir and Berry on Main
Rooms
Basement Full, Finished
Kitchen 2
Interior
Interior Features None
Heating Forced Air, Natural Gas
Cooling None
Fireplace No
Appliance Dishwasher, Dryer, Refrigerator, Stove, Washer
Laundry In-Suite, Lower Level, Main Level
Exterior
Parking Features Asphalt
Roof Type Asphalt Shing
Lot Frontage 37.99
Lot Depth 100.0
Garage No
Building
Lot Description Urban, Rectangular, Ample Parking, Park, Public Transit, Rec./Community Centre, Schools
Faces Between Weir and Berry on Main
Foundation Concrete Block
Sewer Sewer (Municipal)
Water Municipal
Architectural Style Bungalow Raised
Structure Type Brick,Vinyl Siding
New Construction No
Schools
Elementary Schools St John Baptist / Viscount Montgomery
High Schools Bishop Ryan / Sir Winston Churchill
Others
Senior Community false
Tax ID 172740003
Ownership Freehold/None
Read Less
Want to know what your home might be worth? Contact us for a FREE valuation!

Our team is ready to help you sell your home for the highest possible price ASAP
GET MORE INFORMATION





