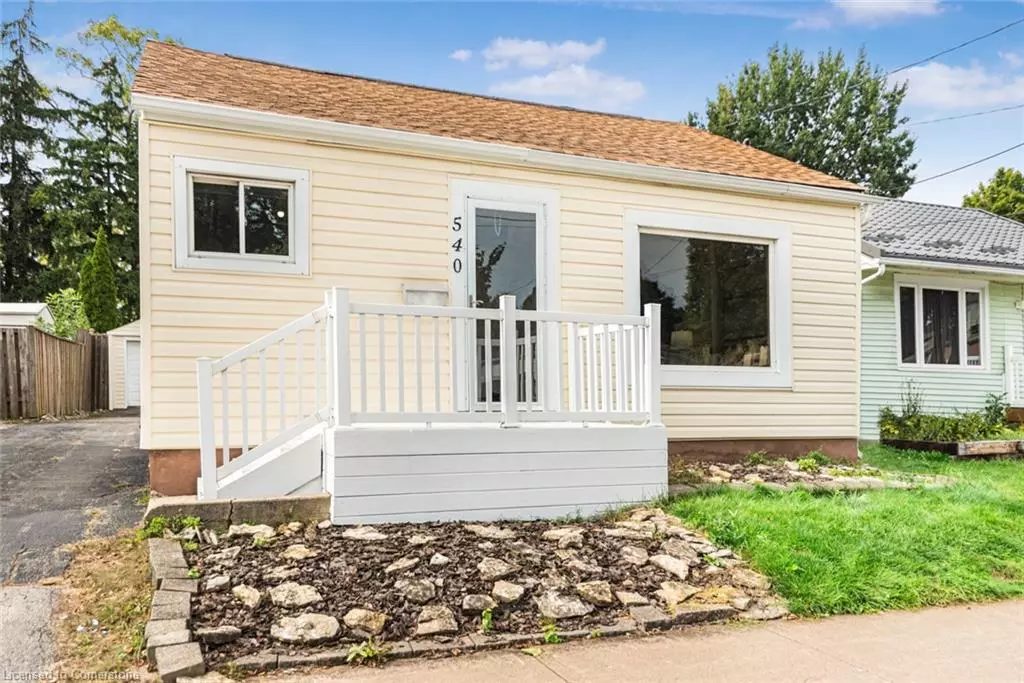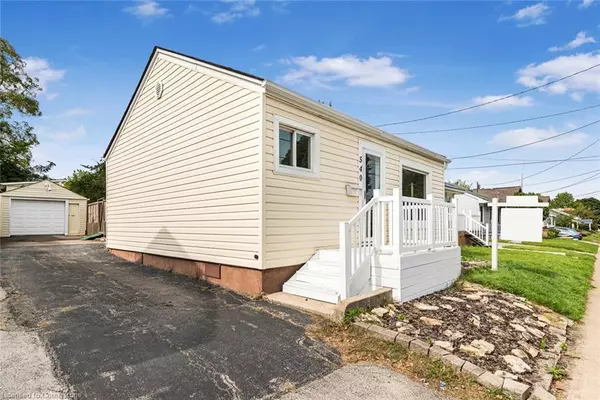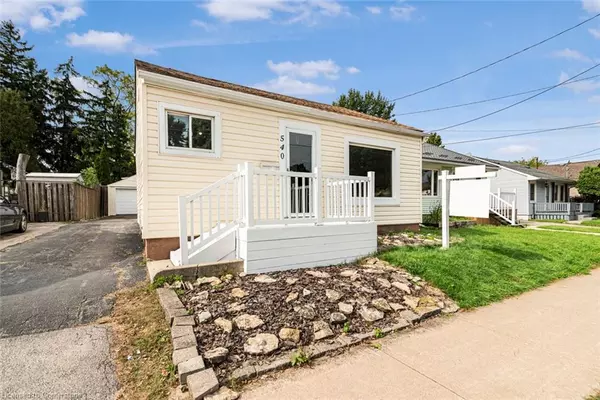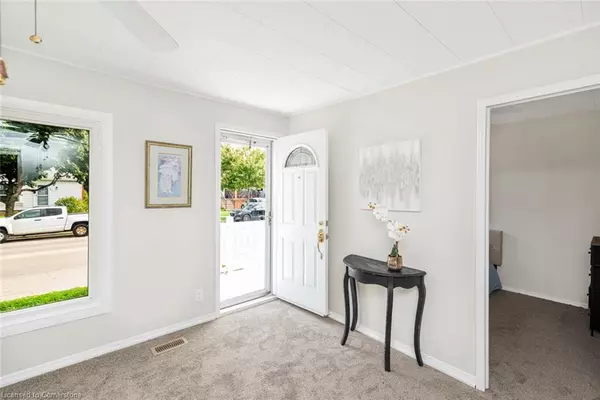$472,000
$499,000
5.4%For more information regarding the value of a property, please contact us for a free consultation.
540 Upper Wentworth Street Hamilton, ON L9A 4T9
2 Beds
1 Bath
848 SqFt
Key Details
Sold Price $472,000
Property Type Single Family Home
Sub Type Single Family Residence
Listing Status Sold
Purchase Type For Sale
Square Footage 848 sqft
Price per Sqft $556
MLS Listing ID 40659239
Sold Date 12/12/24
Style Bungalow
Bedrooms 2
Full Baths 1
Abv Grd Liv Area 848
Originating Board Hamilton - Burlington
Annual Tax Amount $2,814
Property Description
Welcome to this 2 bedroom bungalow at 540 Upper Wentworth Street on Hamilton Mountain. This home is in a great central location close to shopping, hospitals, schools etc. This gem of a house has brand new carpeting and vinyl flooring and a brand new Electric Panel Box all done in 2024. The lot is huge and has great potential for a pool. The home is ideal for many due to it's great location and one floor design. There is a great garage with a recently replaced garage door and an automatic garage door opener. The workshop offers another opportunity of use. This home also features a gas stove and all of the appliances are included. This home is priced to sell and will not last!
Location
Province ON
County Hamilton
Area 17 - Hamilton Mountain
Zoning D
Direction Take LINC to Upper Wentworth and head North on Upper Wentworth.
Rooms
Other Rooms Workshop
Basement Crawl Space, Unfinished, Sump Pump
Kitchen 1
Interior
Heating Forced Air, Natural Gas
Cooling Central Air
Fireplace No
Appliance Dishwasher, Dryer, Gas Stove, Refrigerator, Washer
Laundry In-Suite
Exterior
Parking Features Detached Garage
Garage Spaces 1.0
Utilities Available At Lot Line-Gas, At Lot Line-Hydro, At Lot Line-Municipal Water
Roof Type Asphalt
Lot Frontage 39.08
Lot Depth 142.81
Garage Yes
Building
Lot Description Urban, Highway Access, Hospital, Public Transit, Regional Mall, Schools
Faces Take LINC to Upper Wentworth and head North on Upper Wentworth.
Foundation Block
Sewer Sewer (Municipal)
Water Municipal
Architectural Style Bungalow
Structure Type Aluminum Siding
New Construction No
Others
Senior Community false
Tax ID 170520252
Ownership Freehold/None
Read Less
Want to know what your home might be worth? Contact us for a FREE valuation!

Our team is ready to help you sell your home for the highest possible price ASAP
GET MORE INFORMATION





