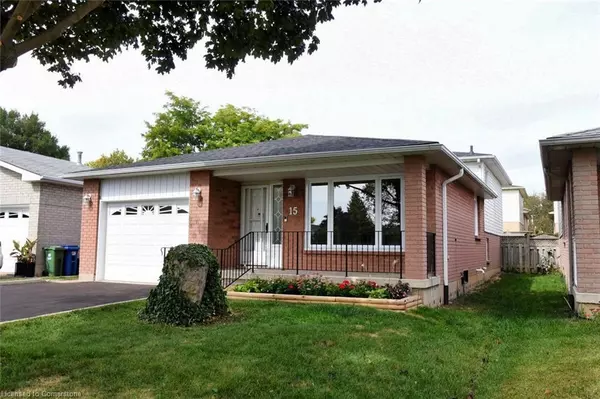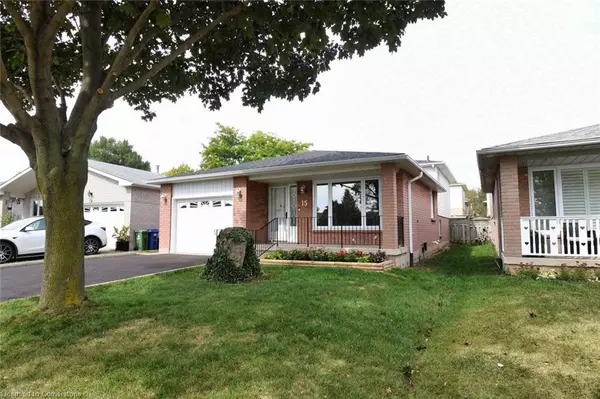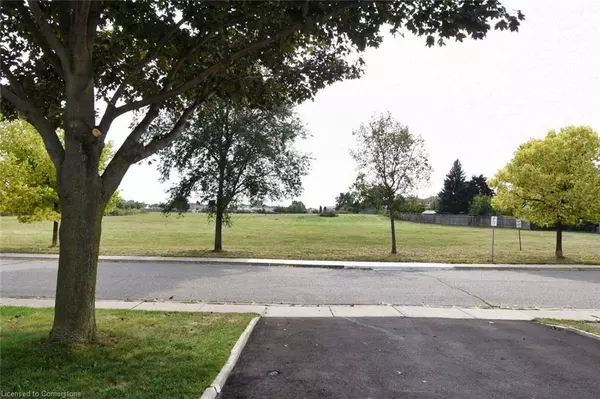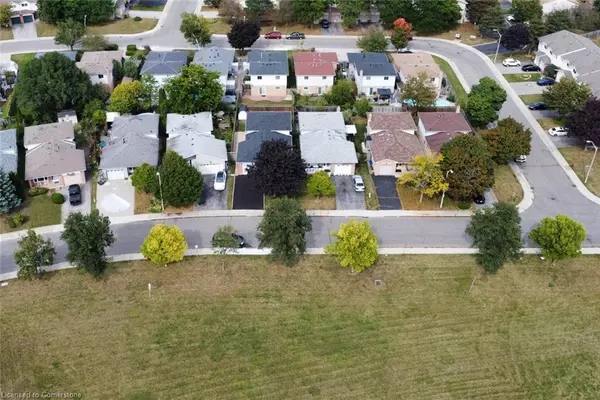$800,000
$828,888
3.5%For more information regarding the value of a property, please contact us for a free consultation.
15 Broughton Avenue Hamilton, ON L8W 3S5
3 Beds
2 Baths
1,651 SqFt
Key Details
Sold Price $800,000
Property Type Single Family Home
Sub Type Single Family Residence
Listing Status Sold
Purchase Type For Sale
Square Footage 1,651 sqft
Price per Sqft $484
MLS Listing ID 40652886
Sold Date 12/12/24
Style Backsplit
Bedrooms 3
Full Baths 2
Abv Grd Liv Area 1,951
Originating Board Hamilton - Burlington
Year Built 1989
Annual Tax Amount $4,969
Property Description
RSA & Irreg sizes. Spacious 4 level backsplit. Original family owned since new. Beautiful view of city owned park. “ Green space” across open space. New carpet and new vinyl flooring in kitchen hallway and bathroom 2024. New bedrooms and front panoramic windows 2024. Inside entry garage with new Epoxy garage floor and as well as laundry room 2024. Insulated garage including new garage door. 11/2 car garage with new remote garage door opener. New asphalt double drive. New roof with extra vents 2024. New roof on rear shed 2024. Extra attic insulation 2022. New high efficiency gas furnace 2024. Central vacuum with attachments. Gas FP in above grade family room with bright sunny window above grade. Master bedroom with 2 closets. Includes 6 appliances included. C/air included.
Location
Province ON
County Hamilton
Area 26 - Hamilton Mountain
Zoning Residential
Direction Off of Upper Gage and South of Rymal Rd E
Rooms
Other Rooms Shed(s)
Basement Full, Partially Finished
Kitchen 1
Interior
Interior Features Auto Garage Door Remote(s), Central Vacuum
Heating Forced Air, Natural Gas
Cooling Central Air
Fireplace No
Appliance Dishwasher, Dryer, Freezer, Refrigerator, Stove, Washer
Laundry In Area
Exterior
Parking Features Attached Garage, Asphalt, Inside Entry, Other
Garage Spaces 1.0
View Y/N true
View Park/Greenbelt
Roof Type Asphalt Shing
Handicap Access Neighborhood with Curb Ramps, Other, Parking, Remote Devices, Roll-In Shower
Porch Patio, Porch
Lot Frontage 40.03
Lot Depth 100.2
Garage Yes
Building
Lot Description Urban, Rectangular, Near Golf Course, Hospital, Library, Major Highway, Open Spaces, Park, Place of Worship, Public Transit, Quiet Area, Rec./Community Centre, Schools
Faces Off of Upper Gage and South of Rymal Rd E
Foundation Poured Concrete
Sewer Sewer (Municipal)
Water Municipal
Architectural Style Backsplit
Structure Type Brick,Vinyl Siding
New Construction No
Others
Senior Community false
Tax ID 175590052
Ownership Freehold/None
Read Less
Want to know what your home might be worth? Contact us for a FREE valuation!

Our team is ready to help you sell your home for the highest possible price ASAP
GET MORE INFORMATION





