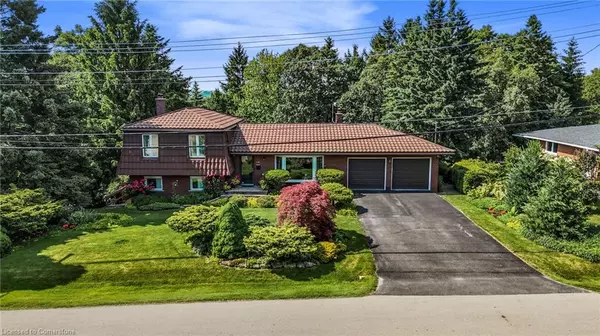$1,464,000
$1,549,000
5.5%For more information regarding the value of a property, please contact us for a free consultation.
147 Crestview Avenue Ancaster, ON L9G 1C9
4 Beds
2 Baths
2,692 SqFt
Key Details
Sold Price $1,464,000
Property Type Single Family Home
Sub Type Single Family Residence
Listing Status Sold
Purchase Type For Sale
Square Footage 2,692 sqft
Price per Sqft $543
MLS Listing ID XH4198296
Sold Date 08/18/24
Style Sidesplit
Bedrooms 4
Full Baths 2
Abv Grd Liv Area 2,692
Originating Board Hamilton - Burlington
Annual Tax Amount $8,024
Property Description
Nestled in the coveted Oakhill area, this stunning property boasts a sprawling 100x150 ravine-type lot, offering over 1/3 acre of treed privacy and breathtaking views from every angle. This spacious, well-maintained, and updated home is a true gem, perfect for those seeking a tranquil retreat. Step inside to discover warm hardwood flooring throughout, a cozy fireplace, and a designer granite countertop kitchen equipped with built-in appliances, ideal for culinary enthusiasts. The expansive 8x25 upper deck is the perfect spot to savor morning coffees or unwind with loved ones. The ground level walk-out access from the office and bedroom leads to a picturesque backyard oasis, perfect for outdoor entertaining. Enjoy large newly renovated recreation room and very own sauna and steam shower for the ultimate spa-like experience. Easy walk to the esteemed Ancaster Community Centre and tranquil trail system, perfect for walking, biking, and pool activities. This forever home awaits, offering the perfect blend of serenity, luxury, and community. Don't miss out on this incredible opportunity!
Location
Province ON
County Hamilton
Area 42 - Ancaster
Direction Lloyminn Ave to Crestview Ave
Rooms
Basement Walk-Out Access, Partial, Finished
Kitchen 1
Interior
Interior Features Central Vacuum
Heating Forced Air, Natural Gas
Fireplaces Type Wood Burning
Fireplace Yes
Laundry In-Suite
Exterior
Parking Features Attached Garage, Garage Door Opener, Asphalt
Garage Spaces 2.0
Pool None
Roof Type Metal
Lot Frontage 100.0
Lot Depth 150.0
Garage Yes
Building
Lot Description Urban, Rectangular
Faces Lloyminn Ave to Crestview Ave
Foundation Concrete Block
Sewer Sewer (Municipal)
Water Municipal
Architectural Style Sidesplit
Structure Type Brick
New Construction No
Others
Senior Community false
Tax ID 174240039
Ownership Freehold/None
Read Less
Want to know what your home might be worth? Contact us for a FREE valuation!

Our team is ready to help you sell your home for the highest possible price ASAP
GET MORE INFORMATION





