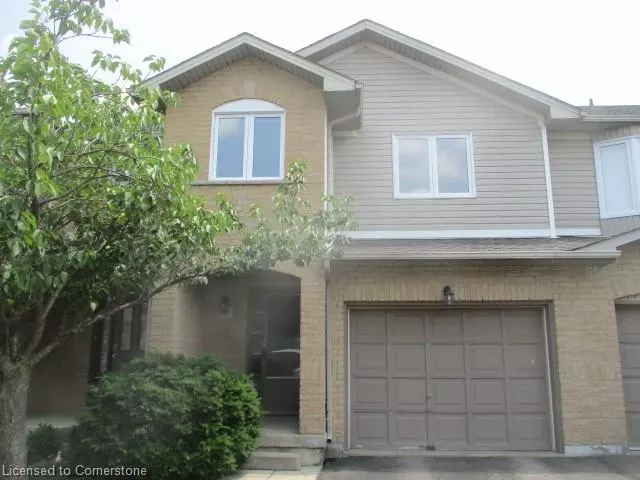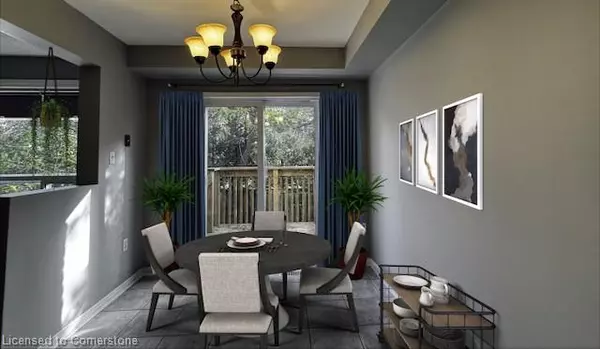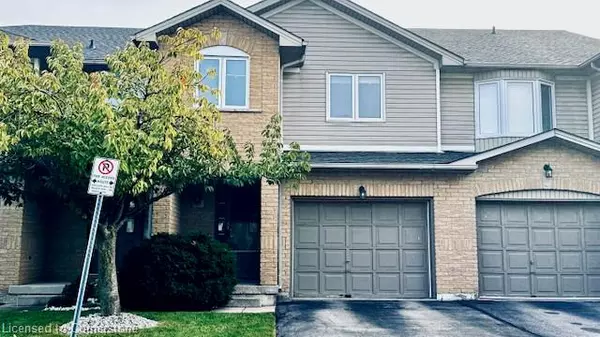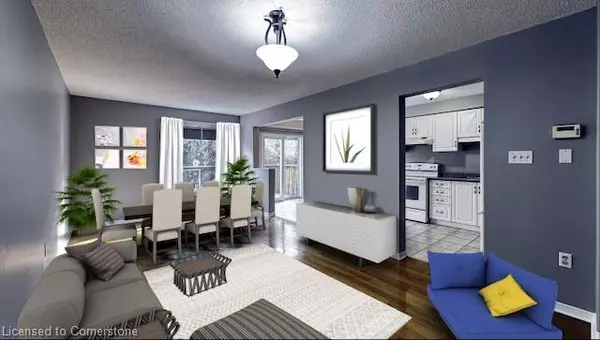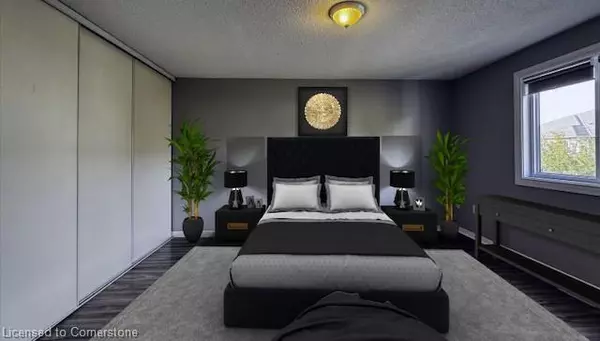$579,000
$599,000
3.3%For more information regarding the value of a property, please contact us for a free consultation.
800 Paramount Drive #10 Stoney Creek, ON L8J 3V7
3 Beds
3 Baths
1,390 SqFt
Key Details
Sold Price $579,000
Property Type Townhouse
Sub Type Row/Townhouse
Listing Status Sold
Purchase Type For Sale
Square Footage 1,390 sqft
Price per Sqft $416
MLS Listing ID 40674381
Sold Date 12/03/24
Style Two Story
Bedrooms 3
Full Baths 2
Half Baths 1
HOA Fees $461/mo
HOA Y/N Yes
Abv Grd Liv Area 1,390
Originating Board Waterloo Region
Annual Tax Amount $3,722
Property Description
Owner says SELL! Well maintained and updated townhome with no homes behind. New windows (2023), new window treatments (2023), freshly painted throughout. Great layout for families. Finished basement with washroom. Family friendly location with schools, shopping, dining and entertainment all within walking distance. Easy access to main commuter routes/highways and public transportation. Approximately 1400 sq. ft. of well-planed space plus the finished basement.
Location
Province ON
County Hamilton
Area 50 - Stoney Creek
Zoning RM3
Direction Paramount and Winterberry.
Rooms
Basement Full, Finished
Kitchen 1
Interior
Interior Features Auto Garage Door Remote(s)
Heating Forced Air, Natural Gas
Cooling Central Air
Fireplace No
Appliance Water Heater, Dishwasher, Refrigerator, Stove
Laundry Inside, Laundry Closet
Exterior
Parking Features Attached Garage, Garage Door Opener, Built-In
Garage Spaces 1.0
Roof Type Asphalt Shing
Garage Yes
Building
Lot Description Urban, Highway Access, Schools, Shopping Nearby
Faces Paramount and Winterberry.
Sewer Sewer (Municipal)
Water Municipal
Architectural Style Two Story
Structure Type Brick,Vinyl Siding
New Construction No
Others
HOA Fee Include Insurance,Common Elements,Parking
Senior Community false
Tax ID 182870010
Ownership Condominium
Read Less
Want to know what your home might be worth? Contact us for a FREE valuation!

Our team is ready to help you sell your home for the highest possible price ASAP
GET MORE INFORMATION

