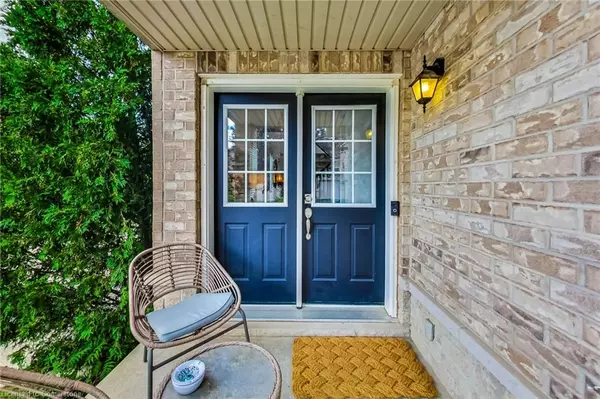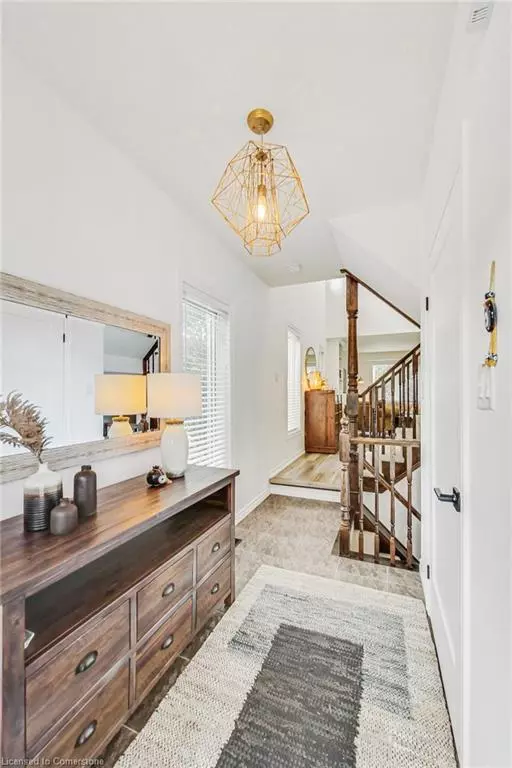$760,000
$777,000
2.2%For more information regarding the value of a property, please contact us for a free consultation.
39 Panabaker Drive #1 Ancaster, ON L9G 0A2
3 Beds
4 Baths
1,575 SqFt
Key Details
Sold Price $760,000
Property Type Townhouse
Sub Type Row/Townhouse
Listing Status Sold
Purchase Type For Sale
Square Footage 1,575 sqft
Price per Sqft $482
MLS Listing ID 40682270
Sold Date 12/13/24
Style Two Story
Bedrooms 3
Full Baths 3
Half Baths 1
HOA Fees $523/mo
HOA Y/N Yes
Abv Grd Liv Area 2,330
Originating Board Hamilton - Burlington
Annual Tax Amount $4,200
Property Description
Secluded and filled with natural light from numerous windows, this home is designed to impress. The main floor features engineered hardwood throughout, a brand-new kitchen with white quartz countertops, and sleek, modern appliances. Upstairs, you'll find three generously sized bedrooms. The primary suite is particularly spacious, offering a large sleeping area, a full en-suite bathroom, and a walk-in closet. Both bathrooms on the second floor are newly renovated, ensuring comfort and style. The basement is a versatile space, ideal as an additional bedroom or a recreation room, with plenty of storage and a newly renovated bathroom as well. Many upgrades include: furnace(2022) and garage power for electric car, just to name a few. Outside, the property boasts a private, tree-lined yard—perfect for entertaining. As an end unit, it benefits from a west-facing side yard that enjoys abundant sunlight. Maintenance is a breeze with all lawn care and snow removal taken care of, allowing you to enjoy a hassle-free lifestyle. This home offers easy, carefree living at its finest—just move in and relax. Located steps away from the highly rated Bishop Tonnes High School plus other excellent schools nearby. You'll also have access to nearby parks, walking trails,
all amenities, and great restaurants. This property truly combines the best of comfort, style and location; making it an exceptional place to call home.
Location
Province ON
County Hamilton
Area 42 - Ancaster
Zoning RM4-492
Direction Rymal Rd W. to Garner Rd.
Rooms
Basement Full, Finished
Kitchen 1
Interior
Interior Features Auto Garage Door Remote(s)
Heating Forced Air, Natural Gas
Cooling Central Air
Fireplace No
Appliance Water Heater, Dishwasher, Refrigerator, Stove
Laundry Main Level
Exterior
Parking Features Attached Garage, Garage Door Opener, Asphalt, Inside Entry, Electric Vehicle Charging Station(s)
Garage Spaces 1.5
Roof Type Asphalt Shing
Porch Terrace
Garage Yes
Building
Lot Description Urban, Rectangular, Corner Lot, Cul-De-Sac, Park, Place of Worship, Playground Nearby, Schools
Faces Rymal Rd W. to Garner Rd.
Foundation Concrete Block
Sewer Sewer (Municipal)
Water Municipal
Architectural Style Two Story
Structure Type Brick,Stone,Stucco
New Construction No
Schools
Elementary Schools St. Joachim, St. Ann, Ancaster Public
High Schools Bishop Tonnos, Ancaster High
Others
HOA Fee Include Insurance,Parking
Senior Community false
Tax ID 184160001
Ownership Condominium
Read Less
Want to know what your home might be worth? Contact us for a FREE valuation!

Our team is ready to help you sell your home for the highest possible price ASAP
GET MORE INFORMATION





