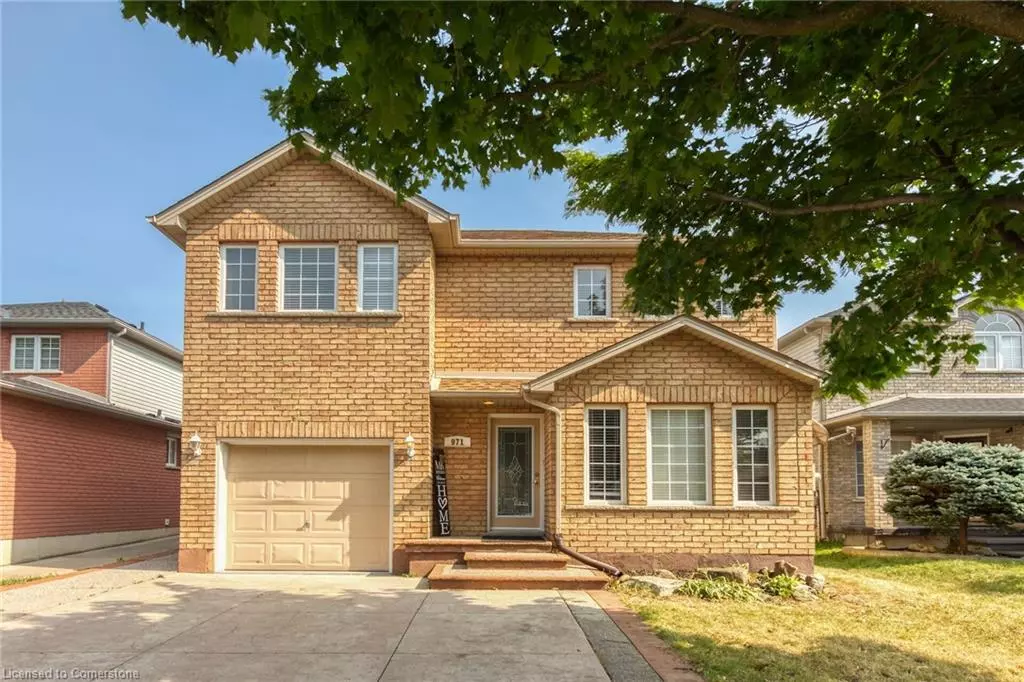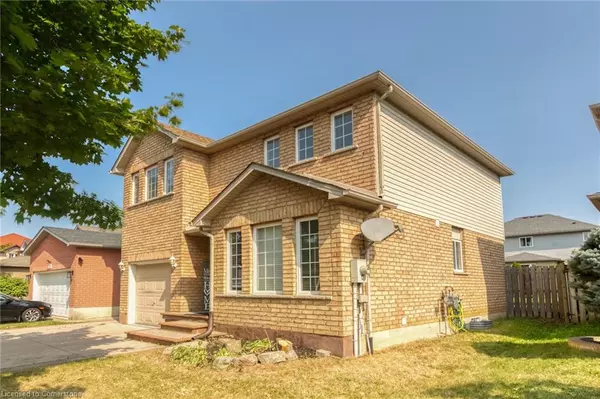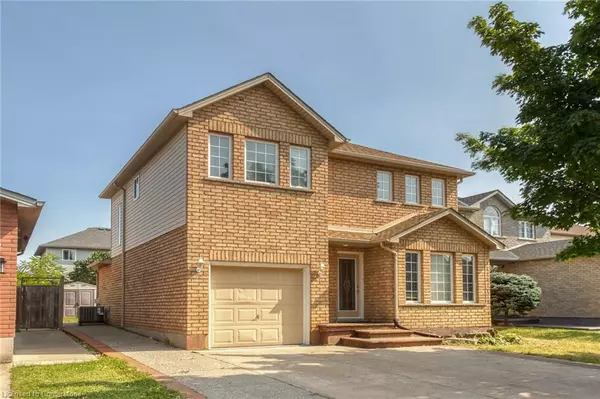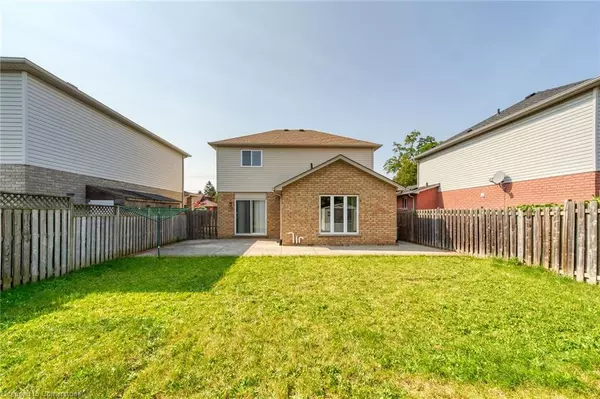$755,000
$824,990
8.5%For more information regarding the value of a property, please contact us for a free consultation.
971 West 5th Street Hamilton, ON L9C 5R6
3 Beds
2 Baths
1,600 SqFt
Key Details
Sold Price $755,000
Property Type Single Family Home
Sub Type Single Family Residence
Listing Status Sold
Purchase Type For Sale
Square Footage 1,600 sqft
Price per Sqft $471
MLS Listing ID 40647103
Sold Date 12/13/24
Style Two Story
Bedrooms 3
Full Baths 1
Half Baths 1
Abv Grd Liv Area 1,600
Originating Board Mississauga
Annual Tax Amount $5,269
Property Description
Rare find! Location, Location! Discover unparalleled value in the highly sought-after West Mountain area. This well maintained- quality-built home offers a spacious, family-friendly environment and boasts an open-concept design. custom concrete double driveway accommodating up to four vehicles. The property also includes a concrete backyard with ample lawn space, three spacious bedrooms, an inviting eat-in kitchen, a formal dining room, and a cozy fireplace. Additional conveniences include inside access from the garage. Enjoy a high walk score with close proximity to Upper James Street, offering shopping, dining, cafes, and easy access to highways, schools, parks, Mohawk College, the hospital, and transit options. Priced to sell, this home represents an exceptional opportunity in a prime location. RSA. Buyer and buyer agent to do due diligence.
Location
Province ON
County Hamilton
Area 16 - Hamilton Mountain
Zoning RESIDENTIAL
Direction UPPER JAMES TO STONECHURCH TO WEST 5TH
Rooms
Basement Full, Unfinished
Kitchen 1
Interior
Interior Features Other
Heating Forced Air
Cooling Central Air
Fireplace No
Appliance Water Heater, Dishwasher, Dryer, Gas Stove, Refrigerator, Washer
Laundry In Basement
Exterior
Parking Features Attached Garage
Garage Spaces 1.0
Roof Type Asphalt Shing
Lot Frontage 40.03
Lot Depth 100.23
Garage Yes
Building
Lot Description Urban, Business Centre, Public Parking
Faces UPPER JAMES TO STONECHURCH TO WEST 5TH
Foundation Concrete Perimeter
Sewer Sewer (Municipal)
Water Municipal
Architectural Style Two Story
Structure Type Brick Veneer
New Construction No
Others
Senior Community false
Tax ID 169440124
Ownership Freehold/None
Read Less
Want to know what your home might be worth? Contact us for a FREE valuation!

Our team is ready to help you sell your home for the highest possible price ASAP
GET MORE INFORMATION





