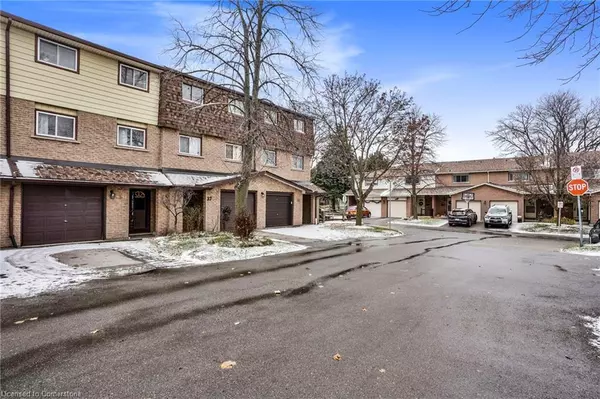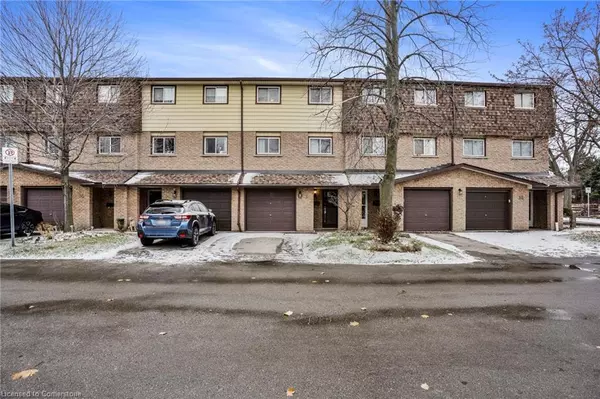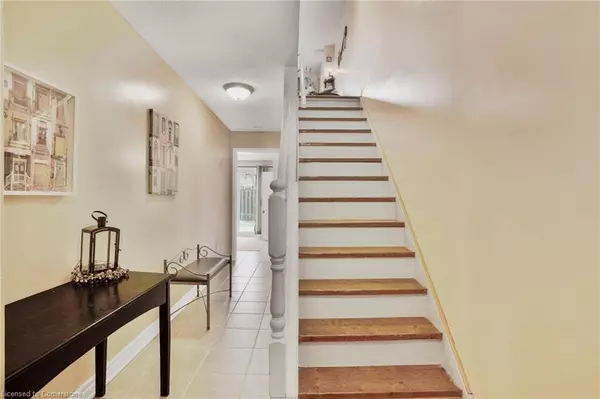$499,000
$499,900
0.2%For more information regarding the value of a property, please contact us for a free consultation.
1455 Garth Street #36 Hamilton, ON L9B 1T4
3 Beds
2 Baths
1,184 SqFt
Key Details
Sold Price $499,000
Property Type Townhouse
Sub Type Row/Townhouse
Listing Status Sold
Purchase Type For Sale
Square Footage 1,184 sqft
Price per Sqft $421
MLS Listing ID 40683475
Sold Date 12/13/24
Style 3 Storey
Bedrooms 3
Full Baths 1
Half Baths 1
HOA Fees $511/mo
HOA Y/N Yes
Abv Grd Liv Area 1,184
Originating Board Hamilton - Burlington
Annual Tax Amount $3,011
Property Description
This condominium, located in the prestigious Prime West Mountain area, offers a rare opportunity to reside in a desirable "boutique enclave." With meticulous attention to detail, this home boasts three bedrooms and two bathrooms, featuring an abundance of hardwood flooring throughout. The main level includes ceramic tiles and a bright recreation room with direct access to fully fenced back yard. Numerous updates have been made, including a fully renovated kitchen with Quartz countertops. Additional highlights include a gas fireplace and all-inclusive appliances. The property has been further enhanced with a 100 AMP electrical service, upgraded wiring connectors by Kirsch Electrical, and copper light fixture wiring using the pigtail method. This spacious and well-maintained unit is conveniently located near public transit, shopping, highways, green spaces, and more.
Location
Province ON
County Hamilton
Area 16 - Hamilton Mountain
Zoning RT-20/S-369
Direction Garth St between Stonechurch & Rymal
Rooms
Basement Walk-Out Access, Full, Finished
Kitchen 1
Interior
Interior Features None
Heating Fireplace-Gas, Forced Air, Natural Gas
Cooling Central Air
Fireplaces Number 1
Fireplace Yes
Laundry In-Suite
Exterior
Parking Features Attached Garage
Garage Spaces 1.0
Roof Type Asphalt Shing
Garage Yes
Building
Lot Description Urban, Greenbelt, Highway Access, Place of Worship, Public Transit, Quiet Area, Rec./Community Centre, Shopping Nearby
Faces Garth St between Stonechurch & Rymal
Foundation Block
Sewer Storm
Water Municipal
Architectural Style 3 Storey
Structure Type Brick,Vinyl Siding
New Construction No
Others
HOA Fee Include Insurance,Building Maintenance,Internet,Parking,Water,Ignite 5g High Speed Internet
Senior Community false
Tax ID 180400036
Ownership Condominium
Read Less
Want to know what your home might be worth? Contact us for a FREE valuation!

Our team is ready to help you sell your home for the highest possible price ASAP
GET MORE INFORMATION





