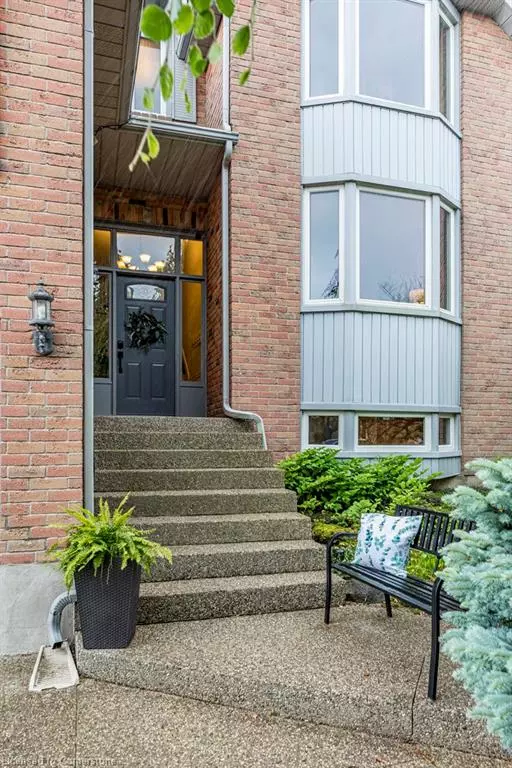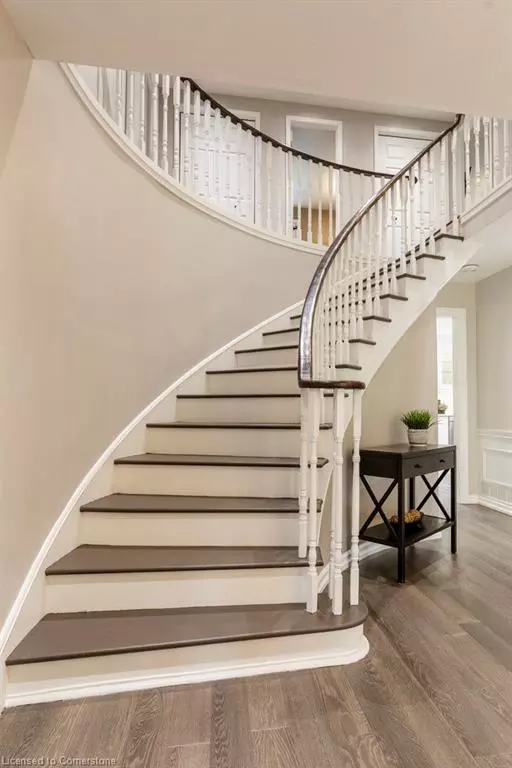$1,345,000
$1,389,000
3.2%For more information regarding the value of a property, please contact us for a free consultation.
203 Bluebell Crescent Ancaster, ON L9K 1B9
5 Beds
4 Baths
3,226 SqFt
Key Details
Sold Price $1,345,000
Property Type Single Family Home
Sub Type Single Family Residence
Listing Status Sold
Purchase Type For Sale
Square Footage 3,226 sqft
Price per Sqft $416
MLS Listing ID XH4206820
Sold Date 09/23/24
Style Two Story
Bedrooms 5
Full Baths 3
Half Baths 1
Abv Grd Liv Area 3,226
Originating Board Hamilton - Burlington
Annual Tax Amount $7,622
Property Description
Welcome to 203 Bluebell Cres, located in Ancaster's prestigious Scenic Woods. With the Bruce Trail, waterfalls, & conservation areas just steps away, access right off Bluebell. This home offers unparalleled access to nature right from your doorstep. Spanning over 3,200 sqft of impeccably maintained living space, this home is designed for both comfort & style. Step inside to find new flooring throughout the main level & a beautifully renovated kitchen. Soaring ceilings & abundant natural light create a bright & airy ambiance throughout the home. This property features four spacious bedrooms, including a luxurious primary suite with a walk-in closet and a tastefully updated ensuite. Outside, the backyard is your personal retreat with an in-ground pool, hot tub, & a pool shed with a convenient powder room. Whether you're hosting gatherings or enjoying quiet relaxation, this outdoor oasis is sure to impress. The meticulously landscaped grounds & elegant aggregate driveway add to the home's curb appeal. Situated on a peaceful crescent, this home is part of a warm & welcoming community. Nearby parks, trails, & conservation areas provide endless opportunities for outdoor activities. Essential amenities are easily accessible, & quick access to The Link & major highways ensures an easy commute. This property also boasts a newer furnace, A/C, & an owned water tank. Don't miss your chance to make 203 Bluebell Crescent your new home—where luxury, comfort, & a vibrant community await.
Location
Province ON
County Hamilton
Area 42 - Ancaster
Zoning N
Direction SCENIC DR TO LAVENDAR TO BLUEBELL
Rooms
Other Rooms Gazebo, Shed(s), Other
Basement Full, Finished
Kitchen 1
Interior
Heating Forced Air, Natural Gas
Fireplace No
Exterior
Parking Features Attached Garage, Concrete
Garage Spaces 2.0
Pool In Ground
Roof Type Asphalt Shing
Lot Frontage 62.34
Lot Depth 142.27
Garage Yes
Building
Lot Description Urban, Rectangular, Greenbelt, Park, Place of Worship, Public Transit, Schools
Faces SCENIC DR TO LAVENDAR TO BLUEBELL
Foundation Poured Concrete
Sewer Sewer (Municipal)
Water Municipal
Architectural Style Two Story
Structure Type Aluminum Siding,Brick
New Construction No
Others
Senior Community false
Tax ID 170780349
Ownership Freehold/None
Read Less
Want to know what your home might be worth? Contact us for a FREE valuation!

Our team is ready to help you sell your home for the highest possible price ASAP
GET MORE INFORMATION





