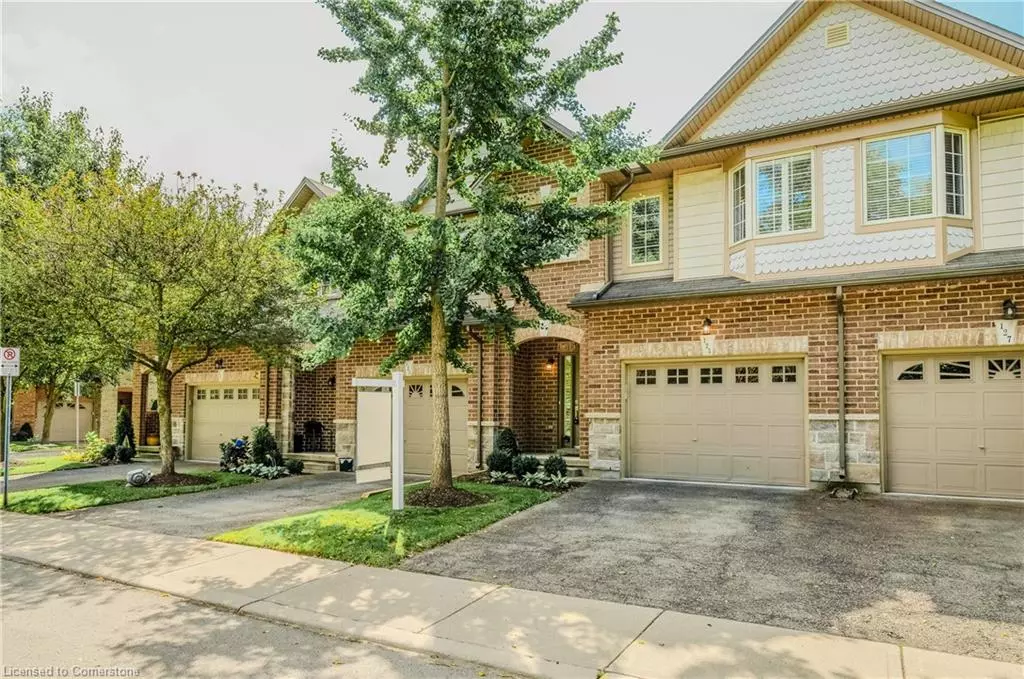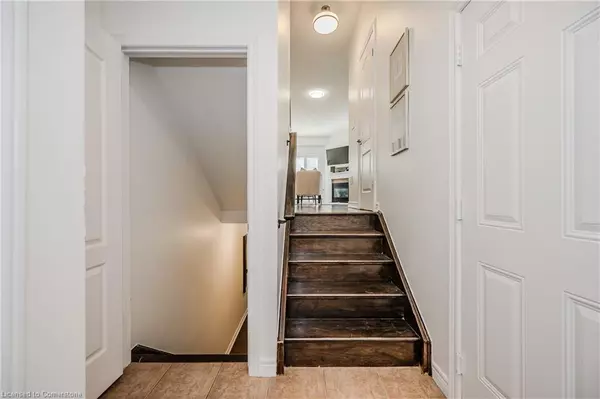$695,000
$700,000
0.7%For more information regarding the value of a property, please contact us for a free consultation.
125 Myers Lane Ancaster, ON L9G 0A5
3 Beds
4 Baths
1,306 SqFt
Key Details
Sold Price $695,000
Property Type Townhouse
Sub Type Row/Townhouse
Listing Status Sold
Purchase Type For Sale
Square Footage 1,306 sqft
Price per Sqft $532
MLS Listing ID XH4203248
Sold Date 09/24/24
Style Two Story
Bedrooms 3
Full Baths 3
Half Baths 1
HOA Fees $334
HOA Y/N Yes
Abv Grd Liv Area 1,306
Originating Board Hamilton - Burlington
Annual Tax Amount $4,341
Property Description
Welcome home! This beautiful property is located in the highly desirable Ancaster area, offering 3 bedrooms, 4 bathrooms and 1,800sqft of finished living space. The main floor boasts spacious living areas with hardwood flooring throughout, eat-in kitchen, 2pc bathroom, garage entry and large living room completed with a gas fireplace. The second floor offers 3 generously sized bedrooms, 2 bathrooms, ample amounts of storage with walk-in linen closet and convenience of second floor laundry. The spacious primary comes with a walk-in closet, 3pc bathroom with recent shower safety installed(2023). The basement comes finished with a family room/ home office space, 3pc bathroom and more storage. This home comes with california shutters throughout, freshly painted in 2023 and all toilets replaced in 2023.
Walking distance to Shaver Estate Park, surrounded by mature trees, and in close proximity to shopping, public transit, schools, parks and more, don't miss this opportunity to make 125 Myers Lane yours! ?Book your private showing today!
Location
Province ON
County Hamilton
Area 42 - Ancaster
Direction WILSON TO SHAVER TO MYERS
Rooms
Basement Partial, Partially Finished
Kitchen 1
Interior
Heating Forced Air, Natural Gas
Fireplaces Type Gas
Fireplace Yes
Laundry In Area
Exterior
Parking Features Built-In, Mutual/Shared, Owned
Garage Spaces 1.0
Pool None
Garage Yes
Building
Lot Description Urban, Park, Place of Worship, Public Transit, Schools
Faces WILSON TO SHAVER TO MYERS
Sewer Sewer (Municipal)
Water Municipal
Architectural Style Two Story
Structure Type Brick,Stone,Vinyl Siding
New Construction No
Others
HOA Fee Include Insurance,Common Elements,Parking
Senior Community false
Tax ID 184440004
Ownership Condominium
Read Less
Want to know what your home might be worth? Contact us for a FREE valuation!

Our team is ready to help you sell your home for the highest possible price ASAP
GET MORE INFORMATION





