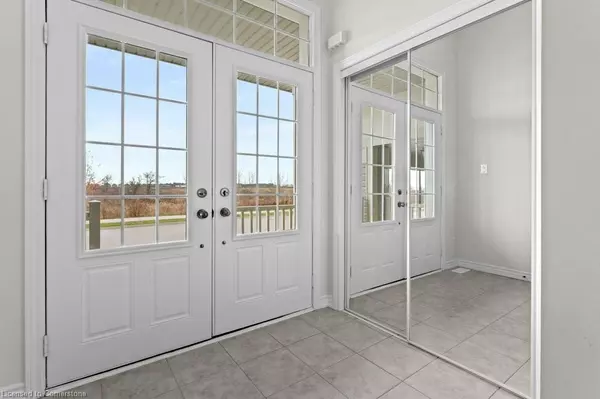$905,000
$940,000
3.7%For more information regarding the value of a property, please contact us for a free consultation.
119 Brigham Avenue Binbrook, ON L0R 1C0
3 Beds
3 Baths
2,245 SqFt
Key Details
Sold Price $905,000
Property Type Single Family Home
Sub Type Single Family Residence
Listing Status Sold
Purchase Type For Sale
Square Footage 2,245 sqft
Price per Sqft $403
MLS Listing ID 40681875
Sold Date 12/16/24
Style Two Story
Bedrooms 3
Full Baths 2
Half Baths 1
Abv Grd Liv Area 2,245
Originating Board Hamilton - Burlington
Year Built 2016
Annual Tax Amount $5,418
Lot Size 3,223 Sqft
Acres 0.074
Property Description
WOW! Rarely offered gorgeous 2,245 square foot family sized home overlooking conservation land! Just 2 blocks to Summerlea West Park! The dramatic, wide front entry sets the tone for this bright, welcoming home with transom windows above double doors. The grand spacious family room with soaring ceilings features two sets of patio doors leading to a wide covered deck. The open concept main floor boasts high ceilings, stunning feature wall, 4 big windows and a walk out door to fully fenced backyard. The bonus 2 sided natural gas fireplaces allows viewing from living and dining. The kitchen includes oversized eating bar/island, stainless steel appliances and range hood. Top floor features a huge 16'10 x 14'9 primary bedroom with oversized ensuite, glass shower, deep soaker tub to wash all your cares away and walk in closet, convenient bedroom level laundry and two other spacious bedrooms. The basement is uncharacteristically bright because of 4 large windows, and includes wall insulation to the floor, and is ready for your personal touch.
Location
Province ON
County Hamilton
Area 53 - Glanbrook
Zoning R4-218
Direction BINBROOK ROAD, TURN LEFT ON BINHAVEN BLVD, RIGHT ONTO MCKEE DR, LEFT ONTO BRIGHAM AVE
Rooms
Basement Development Potential, Full, Unfinished
Kitchen 1
Interior
Interior Features Air Exchanger
Heating Forced Air, Natural Gas
Cooling Central Air
Fireplaces Number 1
Fireplaces Type Gas
Fireplace Yes
Appliance Dishwasher, Dryer, Refrigerator, Stove, Washer
Laundry In-Suite, Upper Level
Exterior
Exterior Feature Balcony
Parking Features Attached Garage, Asphalt, Inside Entry
Garage Spaces 2.0
Fence Full
Utilities Available Cable Available, Cell Service, Electricity Connected, Fibre Optics, Garbage/Sanitary Collection, High Speed Internet Avail, Natural Gas Connected, Recycling Pickup, Street Lights, Phone Available
Roof Type Shingle
Porch Deck, Porch
Lot Frontage 36.09
Lot Depth 89.47
Garage Yes
Building
Lot Description Urban, Rectangular, Airport, Near Golf Course, Library, Park, Playground Nearby, Schools
Faces BINBROOK ROAD, TURN LEFT ON BINHAVEN BLVD, RIGHT ONTO MCKEE DR, LEFT ONTO BRIGHAM AVE
Foundation Poured Concrete
Sewer Sewer (Municipal)
Water Municipal
Architectural Style Two Story
Structure Type Vinyl Siding
New Construction No
Others
Senior Community false
Tax ID 173843864
Ownership Freehold/None
Read Less
Want to know what your home might be worth? Contact us for a FREE valuation!

Our team is ready to help you sell your home for the highest possible price ASAP
GET MORE INFORMATION





