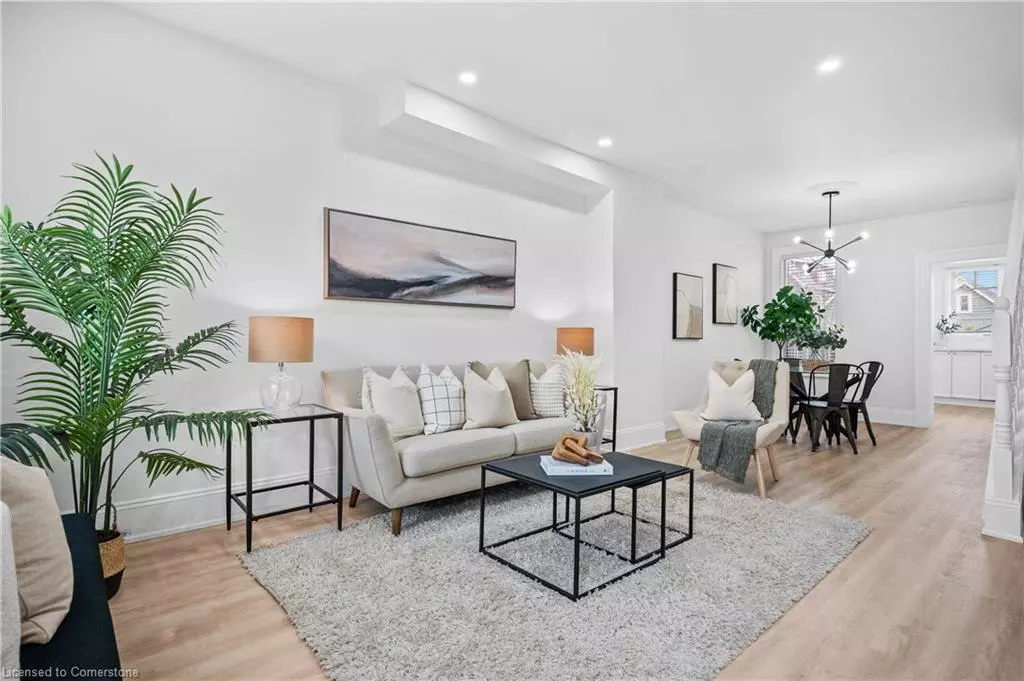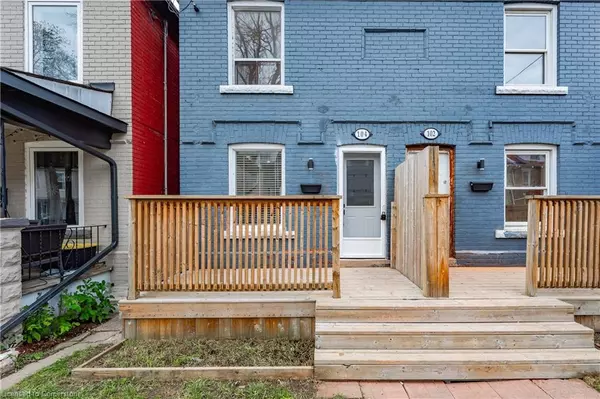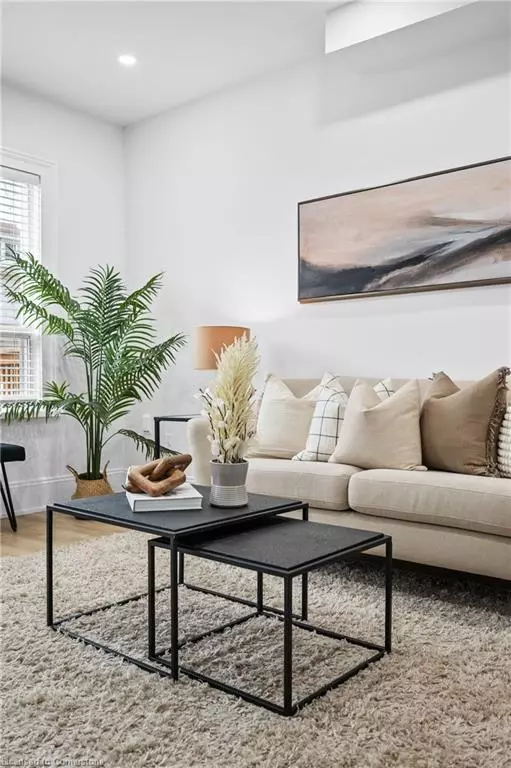$440,000
$449,900
2.2%For more information regarding the value of a property, please contact us for a free consultation.
104 Gibson Avenue Hamilton, ON L8L 6J8
3 Beds
1 Bath
803 SqFt
Key Details
Sold Price $440,000
Property Type Single Family Home
Sub Type Single Family Residence
Listing Status Sold
Purchase Type For Sale
Square Footage 803 sqft
Price per Sqft $547
MLS Listing ID 40680999
Sold Date 12/13/24
Style Two Story
Bedrooms 3
Full Baths 1
Abv Grd Liv Area 803
Originating Board Hamilton - Burlington
Annual Tax Amount $2,391
Property Description
Discover modern living in this beautifully renovated 3 bedroom, semi-detached home in the heart of Hamilton. This gem blends charm with contemporary updates, featuring a bright and spacious open concept living room and dining room layout. Brand new flooring, pot-lights, and light fixtures throughout, freshly painted top to bottom! Plus a sleek kitchen with gold accents, brand new stainless steel appliances, with a large window and walk-out into the backyard. Enjoy spacious bedrooms with ample natural light, and a stylish 4 piece bathroom retreat. Lane way parking with a brand-new fully fenced in yard. This home is nestled in a vibrant neighbourhood, just steps away from parks, Tim Horton's Field, trendy dining, entertainment, and more. Ideal for families or first-time buyers. Dive into the Hamilton lifestyle today!
Location
Province ON
County Hamilton
Area 20 - Hamilton Centre
Zoning RES
Direction Between Cannon St E. & Barton St E. on Gibson Ave.
Rooms
Basement Crawl Space, Unfinished
Kitchen 1
Interior
Heating Forced Air
Cooling Central Air
Fireplace No
Window Features Window Coverings
Appliance Water Heater Owned, Dishwasher, Dryer, Microwave, Refrigerator, Stove, Washer
Laundry In Basement, In-Suite
Exterior
Roof Type Asphalt Shing
Lot Frontage 14.95
Lot Depth 97.26
Garage No
Building
Lot Description Urban, City Lot, Hospital, Park, Place of Worship, Public Parking, Public Transit, Quiet Area, Schools
Faces Between Cannon St E. & Barton St E. on Gibson Ave.
Foundation Concrete Block
Sewer Sewer (Municipal)
Water Municipal
Architectural Style Two Story
Structure Type Brick
New Construction No
Others
Senior Community false
Tax ID 171970137
Ownership Freehold/None
Read Less
Want to know what your home might be worth? Contact us for a FREE valuation!

Our team is ready to help you sell your home for the highest possible price ASAP
GET MORE INFORMATION





