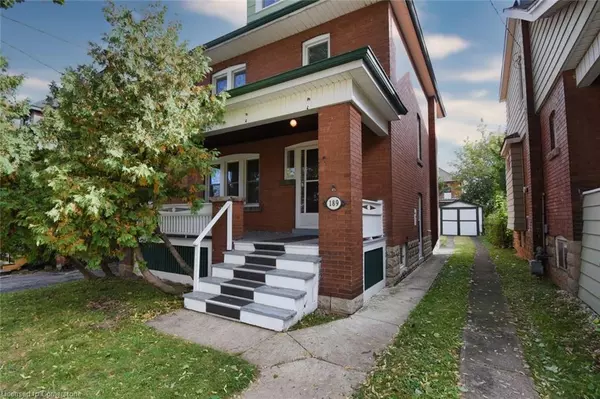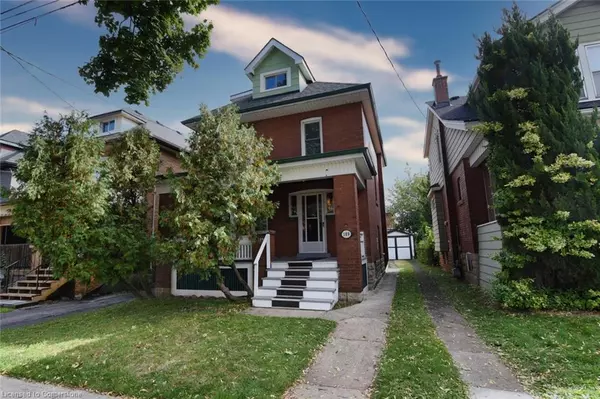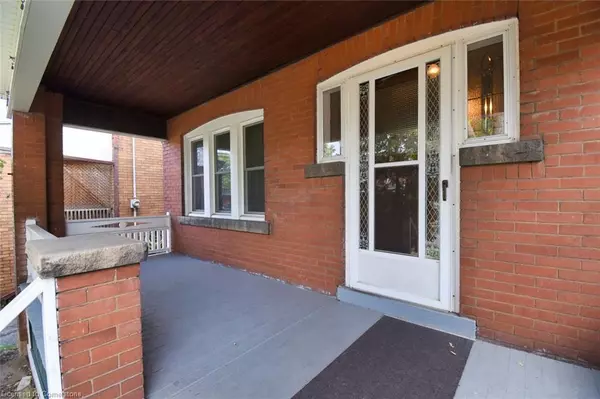$620,000
$650,000
4.6%For more information regarding the value of a property, please contact us for a free consultation.
189 Edgemont Street S Hamilton, ON L8K 2J1
5 Beds
2 Baths
1,690 SqFt
Key Details
Sold Price $620,000
Property Type Single Family Home
Sub Type Single Family Residence
Listing Status Sold
Purchase Type For Sale
Square Footage 1,690 sqft
Price per Sqft $366
MLS Listing ID 40665585
Sold Date 12/14/24
Style 2.5 Storey
Bedrooms 5
Full Baths 2
Abv Grd Liv Area 1,690
Originating Board Hamilton - Burlington
Year Built 1929
Annual Tax Amount $4,086
Property Description
Very well cared for and lovingly maintained home by same family for over 60 years. Mins to public transportation and schools. In a quiet established mature tree lined area. Many original wood details, stunning stained glass, wood floors (under broadloom )and gas fireplace. Character and charm abounds thru-out this home. A large and inviting dining room with a recessed niche for buffet that overlooks rear garden. Eat in kitchen is bright with room for table and has lot of storage and has easy access to rear yard.
The 2nd level full bath offers a jetted tub (as is) and is adjacent to 3 of the 5 bedrms.
The 3rd floor 2 bedrms are on electric baseboard heaters. This was an addition in 1966.
This home offers room for a large growing family. Just waiting for your personal touch. 200 amp circuit breaker. Upgrades are approximate roof (2014), windows (2012), furnace (2022), Air conditioner(2019).
The garage has never been used and needs updating. There is parking for 4 + cars. Huge front porch is a gem and will be a much used outdoor space for your family. Come view this amazing home.
Location
Province ON
County Hamilton
Area 22 - Hamilton Centre
Zoning D
Direction Take Lawrence Rd just past Justine
Rooms
Basement Full, Unfinished
Kitchen 1
Interior
Interior Features None
Heating Fireplace-Gas, Forced Air, Natural Gas, Gas Hot Water
Cooling Central Air
Fireplaces Number 1
Fireplace Yes
Window Features Window Coverings
Appliance Refrigerator, Stove, Washer
Laundry In Basement
Exterior
Parking Features Detached Garage
Garage Spaces 1.0
Utilities Available Natural Gas Connected
View Y/N true
Roof Type Asphalt Shing
Porch Porch
Lot Frontage 30.07
Lot Depth 100.21
Garage Yes
Building
Lot Description Urban, Hospital, Place of Worship, Playground Nearby, Schools, Trails, View from Escarpment
Faces Take Lawrence Rd just past Justine
Foundation Brick/Mortar
Sewer Sewer (Municipal)
Water Municipal-Metered
Architectural Style 2.5 Storey
Structure Type Brick
New Construction No
Schools
Elementary Schools A.M Cunningham(Jk-5)Memorial(6-8)/St John The Baptist
High Schools Bernie Costis/Cathedral
Others
Senior Community false
Tax ID 172350094
Ownership Freehold/None
Read Less
Want to know what your home might be worth? Contact us for a FREE valuation!

Our team is ready to help you sell your home for the highest possible price ASAP
GET MORE INFORMATION





