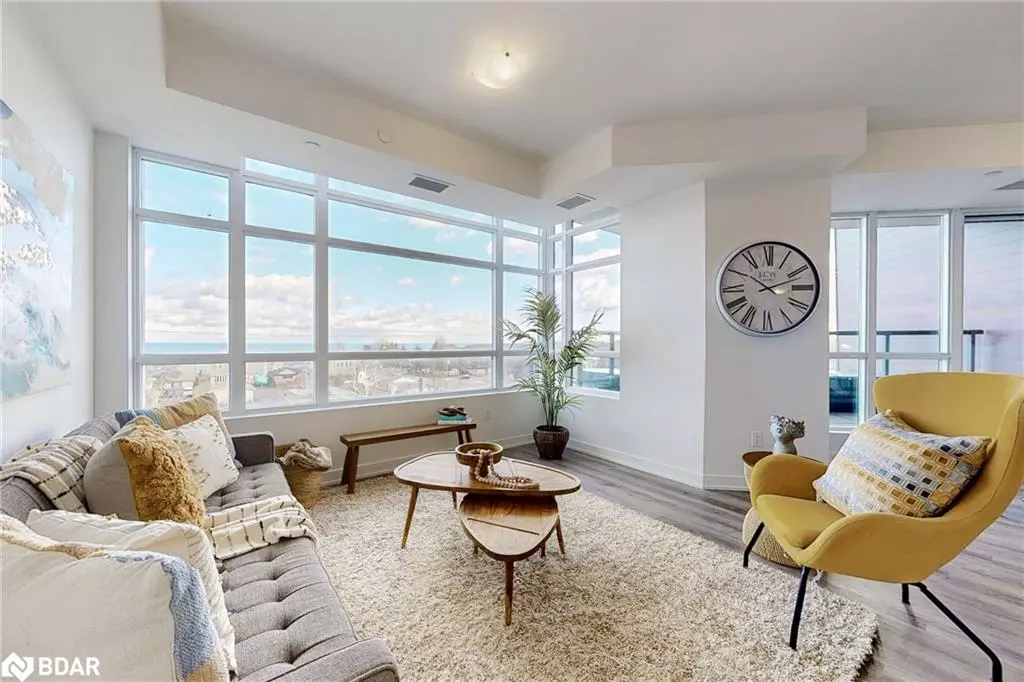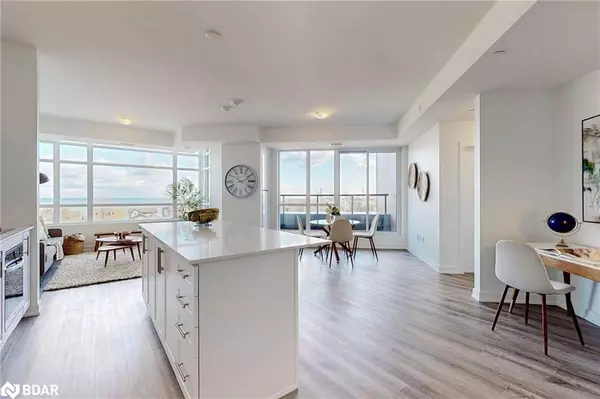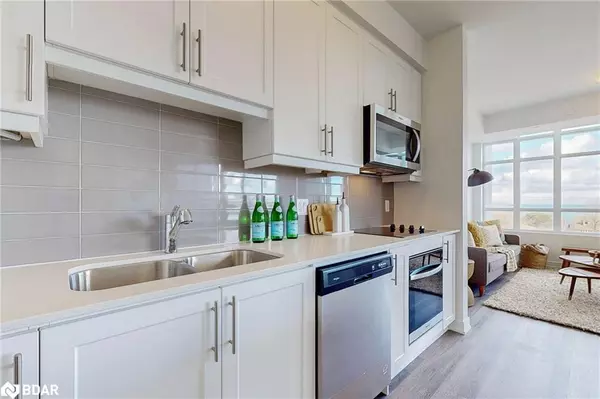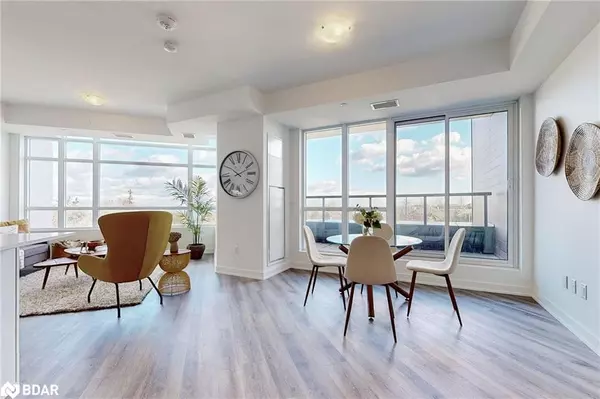$705,000
$720,000
2.1%For more information regarding the value of a property, please contact us for a free consultation.
600 North Service Road #418 Stoney Creek, ON L8E 0L2
2 Beds
2 Baths
1,238 SqFt
Key Details
Sold Price $705,000
Property Type Condo
Sub Type Condo/Apt Unit
Listing Status Sold
Purchase Type For Sale
Square Footage 1,238 sqft
Price per Sqft $569
MLS Listing ID 40675670
Sold Date 12/16/24
Style 1 Storey/Apt
Bedrooms 2
Full Baths 2
HOA Fees $595/mo
HOA Y/N Yes
Abv Grd Liv Area 1,238
Originating Board Barrie
Year Built 2023
Annual Tax Amount $5,066
Property Description
Nestled along the shores of Lake Ontario in Stoney Creek, welcome to a truly remarkable living experience at Como. This exquisite 2-br, 2-bath corner unit offers stunning lake views & presents an exclusive opportunity . With over 1200 sq ft of meticulously designed living space & 9ft smooth ceilings, elegance and comfort await you. Sleek luxury vinyl plank flooring throughout, creating a seamless & visually pleasing ambiance. The kitchen is a culinary enthusiast's dream, featuring stainless steel French door fridge, wall oven, cooktop, built-in dishwasher, microwave, quartz countertops, center island, stylish backsplash and under cabinet lighting. The slow cabinetry hardware also delivers ease with sophistication. The primary bedroom is a true retreat, offering a walk-in closet, ensuite with a shower & dual sinks. Enjoy direct access to the balcony. Como offers an array of premium amenities, including a media room, rooftop terrace & party room.
Location
Province ON
County Hamilton
Area 51 - Stoney Creek
Zoning C5, RM3-64
Direction Fruitland & QEW
Rooms
Kitchen 1
Interior
Interior Features Built-In Appliances, Separate Heating Controls
Heating Electric Forced Air
Cooling Central Air
Fireplace No
Appliance Oven, Built-in Microwave, Dishwasher, Dryer, Stove, Washer
Laundry In-Suite
Exterior
Garage Spaces 2.0
Waterfront Description Lake/Pond
View Y/N true
View Lake
Roof Type Asphalt Shing
Porch Open
Garage Yes
Building
Lot Description Urban, Corner Lot, Dog Park, Highway Access
Faces Fruitland & QEW
Sewer Sewer (Municipal)
Water Municipal
Architectural Style 1 Storey/Apt
Structure Type Brick
New Construction No
Others
HOA Fee Include Insurance,Water
Senior Community false
Tax ID 186420227
Ownership Condominium
Read Less
Want to know what your home might be worth? Contact us for a FREE valuation!

Our team is ready to help you sell your home for the highest possible price ASAP
GET MORE INFORMATION





