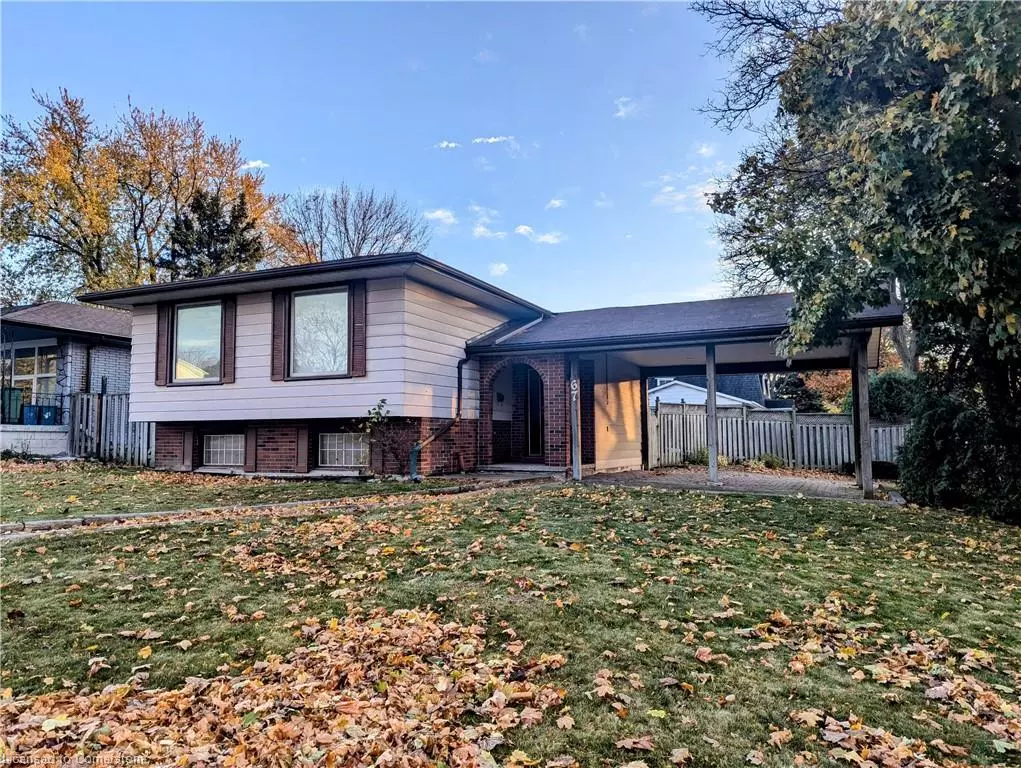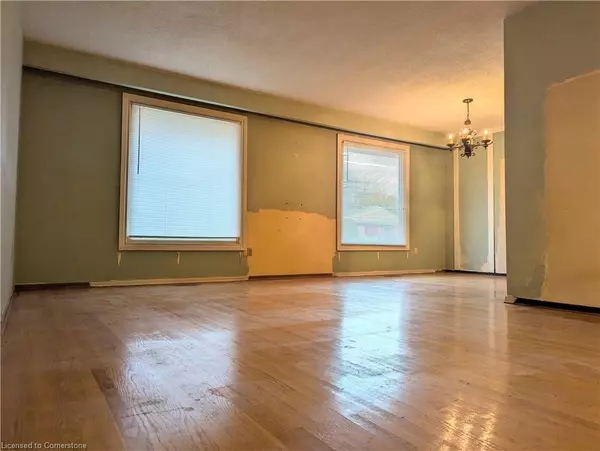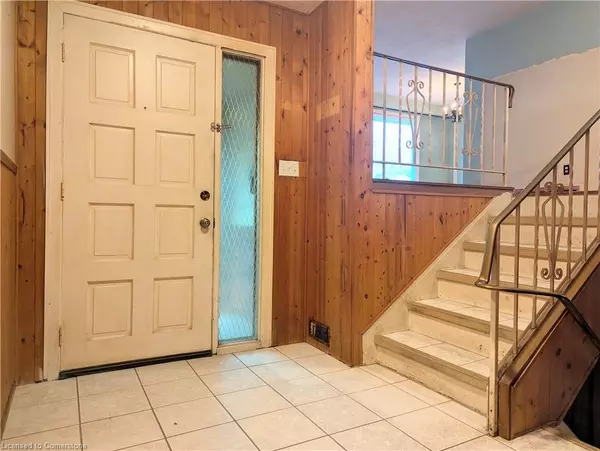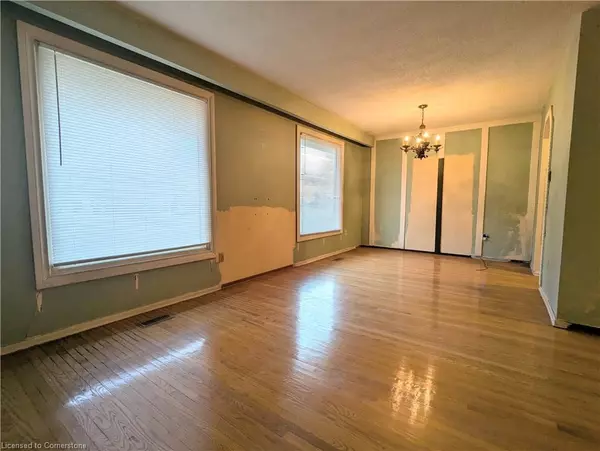$635,000
$677,000
6.2%For more information regarding the value of a property, please contact us for a free consultation.
67 Garrow Drive Hamilton, ON L9C 2X2
3 Beds
2 Baths
1,194 SqFt
Key Details
Sold Price $635,000
Property Type Single Family Home
Sub Type Single Family Residence
Listing Status Sold
Purchase Type For Sale
Square Footage 1,194 sqft
Price per Sqft $531
MLS Listing ID 40674445
Sold Date 12/16/24
Style Bungalow Raised
Bedrooms 3
Full Baths 2
Abv Grd Liv Area 2,312
Originating Board Hamilton - Burlington
Year Built 1972
Annual Tax Amount $4,713
Property Description
Fantastic west mountain location, this 3 bedroom raised bungalow is awaiting your finishing touches. Perfect set up for 2 family home with separate entrances. Main floor offers 3 bedrooms, 1 bathroom, & plenty of living space with original hardwood
floors. Basement offers large rec room, den (additional bedroom), 3 piece bathroom, & crawl space storage. Situated on a large corner lot with carport for protected parking. Easy access to the Linc.
Location
Province ON
County Hamilton
Area 16 - Hamilton Mountain
Zoning R1
Direction Corner of Garrow & Greyfriar
Rooms
Basement Development Potential, Separate Entrance, Full, Partially Finished
Kitchen 1
Interior
Interior Features Central Vacuum, In-law Capability
Heating Forced Air, Natural Gas
Cooling Central Air
Fireplaces Number 1
Fireplaces Type Gas
Fireplace Yes
Window Features Window Coverings
Appliance Dishwasher, Dryer, Refrigerator, Washer
Laundry In Basement
Exterior
Roof Type Asphalt Shing
Lot Frontage 55.0
Lot Depth 100.0
Garage No
Building
Lot Description Urban, Corner Lot, Highway Access, Park, Schools
Faces Corner of Garrow & Greyfriar
Foundation Poured Concrete
Sewer Sewer (Municipal)
Water Municipal
Architectural Style Bungalow Raised
Structure Type Brick,Metal/Steel Siding
New Construction No
Others
Senior Community false
Tax ID 169460173
Ownership Freehold/None
Read Less
Want to know what your home might be worth? Contact us for a FREE valuation!

Our team is ready to help you sell your home for the highest possible price ASAP
GET MORE INFORMATION





