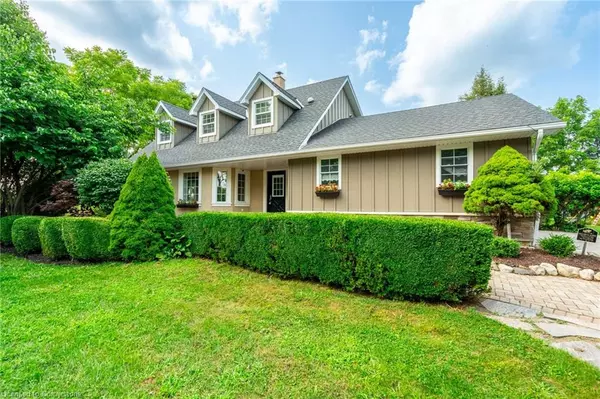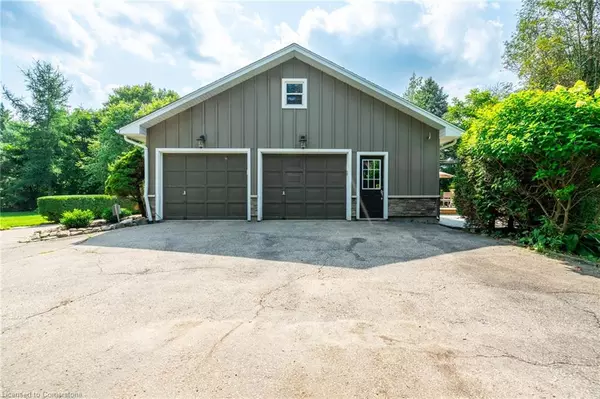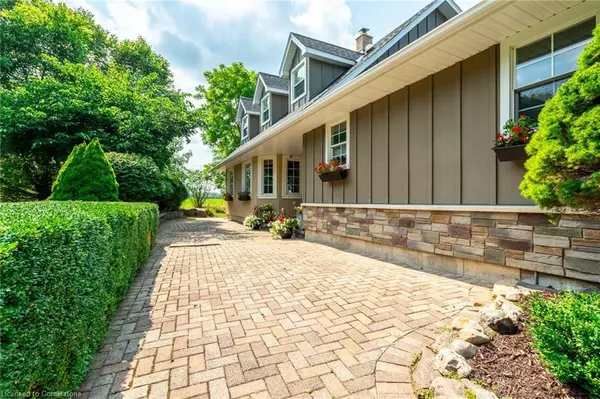$1,239,000
$1,249,000
0.8%For more information regarding the value of a property, please contact us for a free consultation.
1239 Concession 10 Road W Flamborough, ON N0B 2J0
3 Beds
2 Baths
1,559 SqFt
Key Details
Sold Price $1,239,000
Property Type Single Family Home
Sub Type Single Family Residence
Listing Status Sold
Purchase Type For Sale
Square Footage 1,559 sqft
Price per Sqft $794
MLS Listing ID XH4202003
Sold Date 09/17/24
Style Two Story
Bedrooms 3
Full Baths 1
Half Baths 1
Abv Grd Liv Area 1,559
Originating Board Hamilton - Burlington
Year Built 1988
Annual Tax Amount $5,200
Property Description
Welcome to your perfect rural family home, well situated on a 150' x 200' lot. This beautifully updated Cape Cod style home has plenty to offer! On the main floor is a wonderfully updated kitchen, a large dining area, two-piece bathroom and a spectacular living room complete with an airtight wood fireplace to keep you warm. On the second level, you'll find a large primary bedroom with ensuite access and lots of closet space. There are two additional bedrooms on this level that have been nicely updated. The lower level is complete with a large recreation room with updated carpet, a gym area for the fitness enthusiast and a separate laundry room. Enjoy outdoor living in the sun room, located just off the dining area with direct access to a large deck overlooking the massive back yard, where there is lots of room for a future pool or a vegetable garden. The oversized 2.5 car garage is located off the kitchen, offering plenty of space for two cars plus all your outdoor toys! An added bonus included is an electrical vehicle charger in the garage. A rural retreat like this won't last long. Don't be TOO LATE*! *REG TM. RSA.
Location
Province ON
County Hamilton
Area 43 - Flamborough
Zoning A2
Direction HWY #6
Rooms
Basement Full, Finished
Kitchen 1
Interior
Heating Forced Air, Propane
Fireplaces Type Wood Burning
Fireplace Yes
Exterior
Parking Features Attached Garage, Gravel
Garage Spaces 2.0
Pool None
Roof Type Asphalt Shing
Lot Frontage 150.0
Lot Depth 200.0
Garage Yes
Building
Lot Description Urban, Rectangular
Faces HWY #6
Foundation Post & Pad
Sewer Septic Tank
Water Drilled Well, Well
Architectural Style Two Story
Structure Type Stone,Stucco
New Construction No
Others
Senior Community false
Tax ID 175270029
Ownership Freehold/None
Read Less
Want to know what your home might be worth? Contact us for a FREE valuation!

Our team is ready to help you sell your home for the highest possible price ASAP
GET MORE INFORMATION





