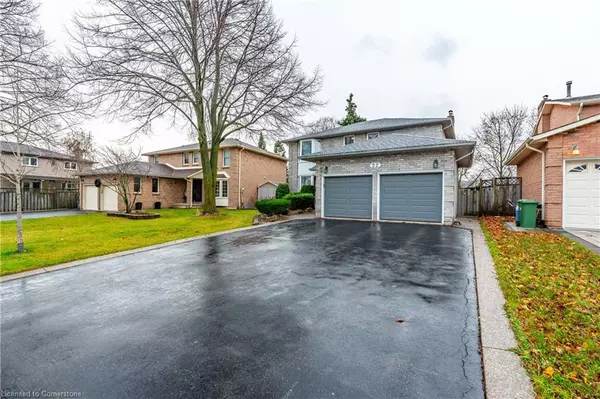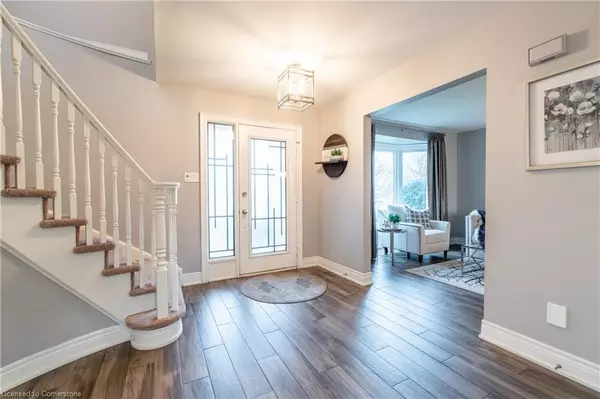$980,000
$1,049,000
6.6%For more information regarding the value of a property, please contact us for a free consultation.
22 Cresthaven Drive Stoney Creek, ON L8E 4S5
5 Beds
3 Baths
2,178 SqFt
Key Details
Sold Price $980,000
Property Type Single Family Home
Sub Type Single Family Residence
Listing Status Sold
Purchase Type For Sale
Square Footage 2,178 sqft
Price per Sqft $449
MLS Listing ID 40685121
Sold Date 12/19/24
Style Two Story
Bedrooms 5
Full Baths 2
Half Baths 1
Abv Grd Liv Area 3,013
Originating Board Hamilton - Burlington
Year Built 1986
Annual Tax Amount $5,653
Property Description
Welcome to 22 Cresthaven Drive. Updated detached all-brick, 2-storey 4+1 bed, 2.5 bath home in desirable Stoney Creek family-friendly neighborhood. The inviting foyer leads to completely renovated main level w/ gorgeous wood-look plank tile floors & quality finishes throughout. Main level features bright living room, elegant dining room ideal for family gatherings, custom designed eat-in kitchen w/ newer appliances, stylish backsplash, island & ample cupboard & counter space. Family room w/ cozy fireplace & sliding doors to backyard, 2 pc bath & convenient main level laundry w/ inside entry from double garage complete main level. Second level boasts a spacious primary bdrm w/ 2 closets & 3pc ensuite. 3 additional generous size bdrms & 5pc bath can also be found on the second level. Finished basement offers for many possibilities including multi-generational living, in-law or additional living space is complete w/ oversized rec-room w/ wet bar, summer kitchen, 5th bdrm, cold cellar & abundance of storage. Many recent updates including furnace, AC, windows & doors, roof, garage doors, custom kitchen, all baths, appliances, pot lights & fixtures, flooring & more! Situated on 50 X 104 lot, fully landscaped w/ aggregate patio, porch, concrete walkways & double driveway. Private fenced yard w/ NO REAR NEIGHBORS finished w/ patio, gas bbq hookup, gazebo, shed & flower gardens. Excellent community close to all amenities including shopping, schools, parks, transit & highway access.
Location
Province ON
County Hamilton
Area 51 - Stoney Creek
Zoning R2
Direction Dewitt Road to Cresthaven Drive
Rooms
Other Rooms Gazebo, Shed(s)
Basement Full, Finished
Kitchen 2
Interior
Interior Features Auto Garage Door Remote(s), Built-In Appliances, In-law Capability, Water Meter, Wet Bar
Heating Forced Air, Natural Gas
Cooling Central Air
Fireplaces Number 1
Fireplaces Type Electric, Family Room
Fireplace Yes
Window Features Window Coverings
Appliance Water Heater, Dishwasher, Dryer, Freezer, Gas Oven/Range, Gas Stove, Range Hood, Refrigerator, Washer
Laundry Main Level, Sink
Exterior
Exterior Feature Landscaped
Parking Features Attached Garage, Garage Door Opener, Asphalt, Inside Entry
Garage Spaces 2.0
Fence Full
Utilities Available Cable Available, Electricity Connected, Garbage/Sanitary Collection, High Speed Internet Avail, Natural Gas Connected, Recycling Pickup, Street Lights, Phone Available
Roof Type Asphalt Shing
Street Surface Paved
Porch Patio, Porch
Lot Frontage 50.11
Lot Depth 104.9
Garage Yes
Building
Lot Description Urban, Rectangular, Landscaped, Open Spaces, Public Transit, Quiet Area, Schools, Shopping Nearby
Faces Dewitt Road to Cresthaven Drive
Foundation Poured Concrete
Sewer Sewer (Municipal)
Water Municipal
Architectural Style Two Story
Structure Type Brick
New Construction No
Schools
Elementary Schools Our Lady Of Peace / South Meadow
High Schools St. John Henry Newman / Orchard Park
Others
Senior Community false
Tax ID 173500147
Ownership Freehold/None
Read Less
Want to know what your home might be worth? Contact us for a FREE valuation!

Our team is ready to help you sell your home for the highest possible price ASAP
GET MORE INFORMATION





