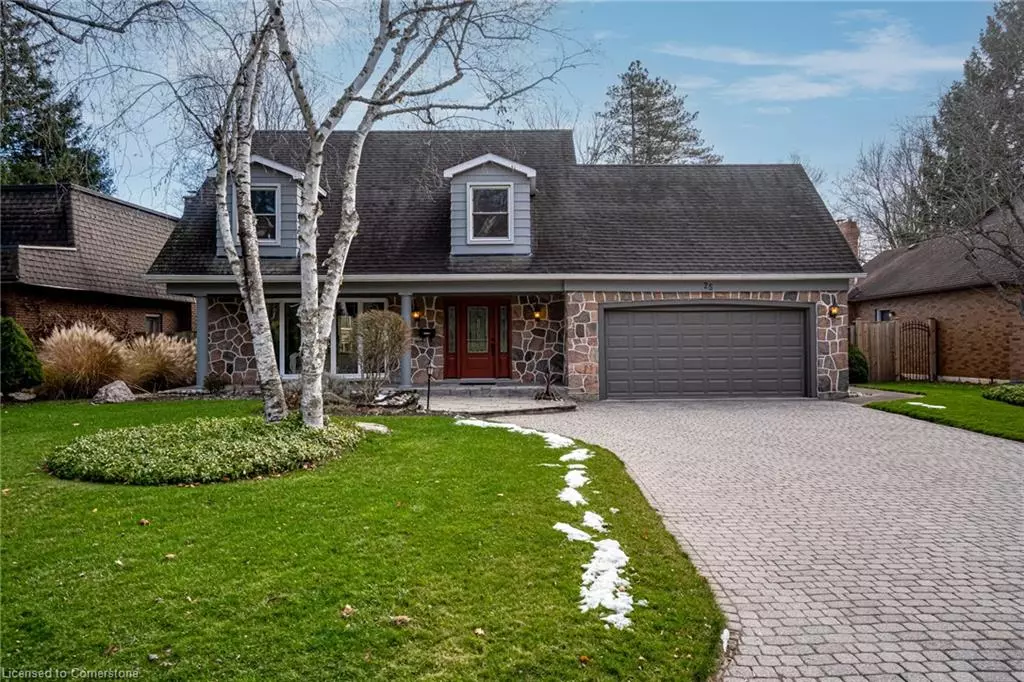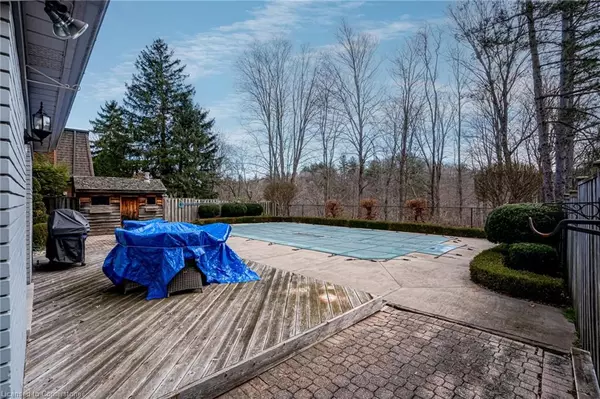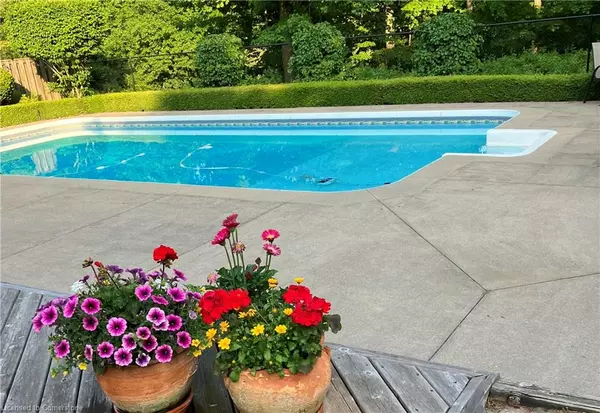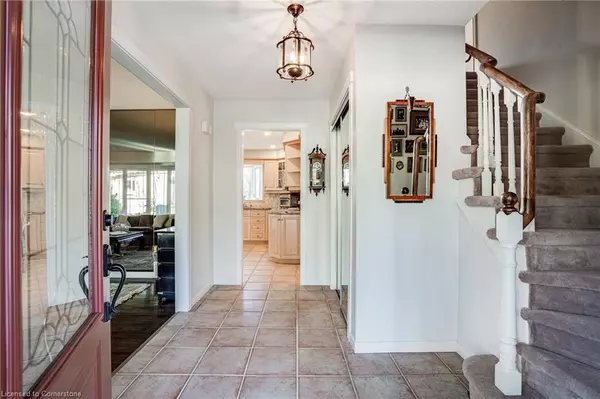$1,290,000
$1,350,000
4.4%For more information regarding the value of a property, please contact us for a free consultation.
25 Terrace Drive Dundas, ON L9H 3X1
5 Beds
3 Baths
2,264 SqFt
Key Details
Sold Price $1,290,000
Property Type Single Family Home
Sub Type Single Family Residence
Listing Status Sold
Purchase Type For Sale
Square Footage 2,264 sqft
Price per Sqft $569
MLS Listing ID 40683411
Sold Date 12/18/24
Style Two Story
Bedrooms 5
Full Baths 2
Half Baths 1
Abv Grd Liv Area 2,264
Originating Board Hamilton - Burlington
Year Built 1970
Annual Tax Amount $7,558
Lot Size 7,230 Sqft
Acres 0.166
Property Description
Attention Dundas families! Welcome to 25 Terrace Drive, a stunning custom-built 5 bedroom, 2 car garage family home situated on one of Pleasant Valley's most prestigious streets. The main floor exudes timeless elegance, with ceramic tile gracing the foyer and kitchen, while rich hardwood flooring enhances the living, dining, and family rooms. The eat-in kitchen features built-in appliances, granite countertops, and ample workspace, and the family room impresses with its custom gas fireplace mantel and sliding glass doors that lead to a breathtaking backyard oasis. Upstairs, the home offers 5 bedrooms and 2 full bathrooms, including a 3 piece primary ensuite. Enjoy the incredibly spacious bedroom above the garage that could easily be used as an exercise room, entertainment space or teen retreat! The fully finished lower level provides exceptional versatility with a large rec room, an expansive laundry area, and utility room with abundant storage space. Step outside to enjoy a private, fully fenced rear yard with heated inground pool, a charming pool house, a two-level deck/patio—all overlooking the serene Dundas Conservation Ravine. This remarkable property is truly a gem—don't miss the opportunity to make it your own!
Location
Province ON
County Hamilton
Area 41 - Dundas
Zoning R1
Direction From Old Ancaster Rd turn onto Turnbull Rd, turn onto Terrace Dr.
Rooms
Other Rooms Other
Basement Full, Finished
Kitchen 1
Interior
Interior Features High Speed Internet, Central Vacuum, Auto Garage Door Remote(s), Other
Heating Forced Air, Natural Gas
Cooling Central Air
Fireplaces Type Family Room, Gas
Fireplace Yes
Window Features Window Coverings
Appliance Water Heater, Dishwasher, Dryer, Refrigerator, Stove, Washer
Laundry Laundry Room, Lower Level
Exterior
Exterior Feature Landscaped, Privacy
Parking Features Attached Garage, Garage Door Opener, Inside Entry, Interlock
Garage Spaces 2.0
Fence Full
Utilities Available Electricity Connected, Garbage/Sanitary Collection, Natural Gas Connected, Recycling Pickup, Street Lights, Phone Connected
Waterfront Description River/Stream
View Y/N true
View Clear, Trees/Woods
Roof Type Asphalt Shing
Porch Deck
Lot Frontage 70.14
Lot Depth 114.17
Garage Yes
Building
Lot Description Urban, Rectangular, Paved, Ample Parking, Arts Centre, Business Centre, Near Golf Course, Greenbelt, Hospital, Landscaped, Open Spaces, Park, Place of Worship, Playground Nearby, Public Transit, Quiet Area, Rail Access, Ravine, Rec./Community Centre, Schools, Shopping Nearby, Trails
Faces From Old Ancaster Rd turn onto Turnbull Rd, turn onto Terrace Dr.
Foundation Poured Concrete
Sewer Sewer (Municipal)
Water Municipal
Architectural Style Two Story
Structure Type Stone
New Construction No
Schools
Elementary Schools Dundana Ps, Sir William Osler Es, St. Bernadette Ces
High Schools Dundas Valley Ss, St Mary Ces
Others
Senior Community false
Tax ID 174460318
Ownership Freehold/None
Read Less
Want to know what your home might be worth? Contact us for a FREE valuation!

Our team is ready to help you sell your home for the highest possible price ASAP
GET MORE INFORMATION





