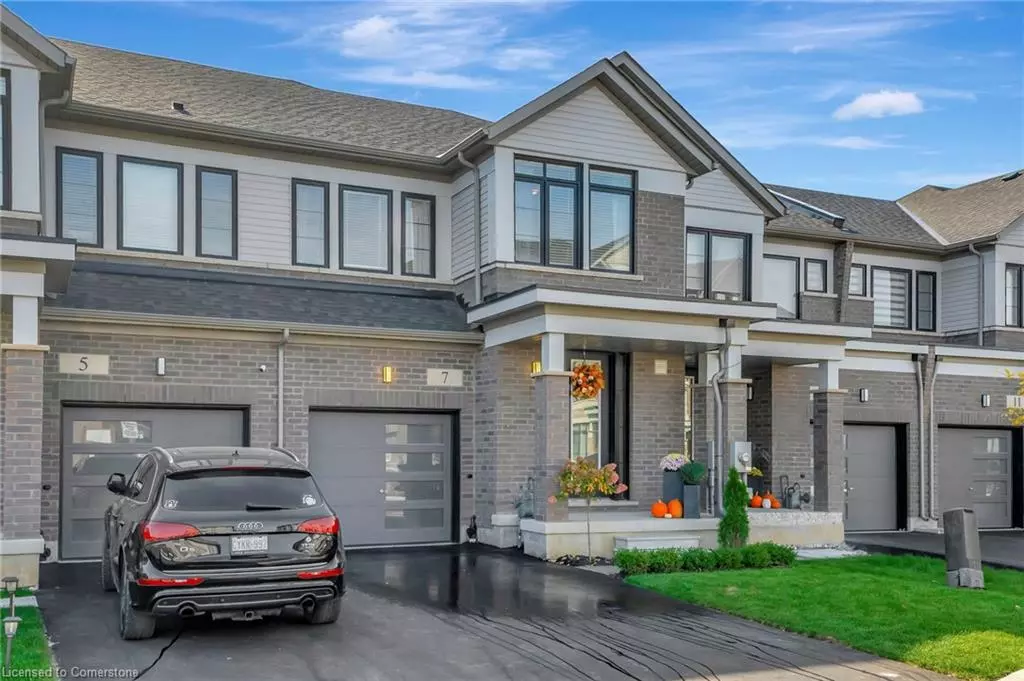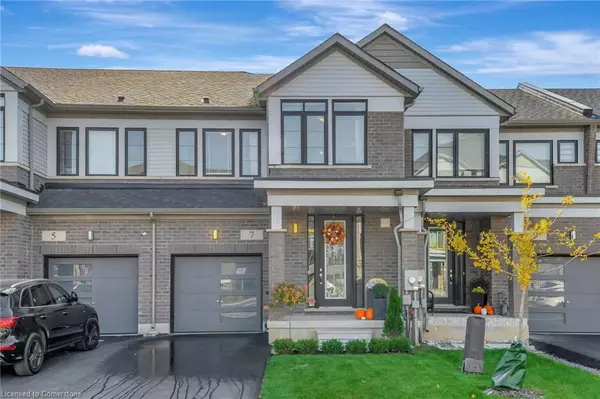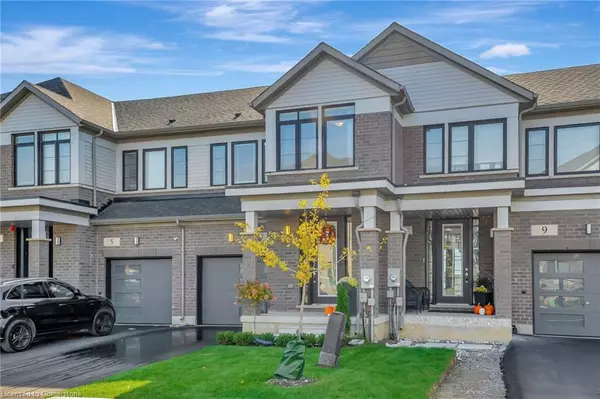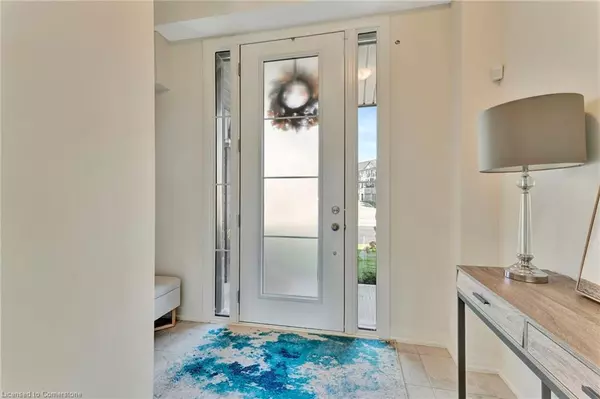$727,500
$739,900
1.7%For more information regarding the value of a property, please contact us for a free consultation.
7 Freedom Crescent Mount Hope, ON L0R 1W0
3 Beds
3 Baths
1,678 SqFt
Key Details
Sold Price $727,500
Property Type Townhouse
Sub Type Row/Townhouse
Listing Status Sold
Purchase Type For Sale
Square Footage 1,678 sqft
Price per Sqft $433
MLS Listing ID 40682965
Sold Date 12/19/24
Style Two Story
Bedrooms 3
Full Baths 2
Half Baths 1
Abv Grd Liv Area 1,678
Originating Board Hamilton - Burlington
Year Built 2023
Annual Tax Amount $4,900
Property Description
Exquisite Modern Luxury Townhome in the Heart of Mount Hope. Welcome to this stunning contemporary townhome that offers the perfect blend of modern elegance and functionality. Step into a bright and airy main floor where the open-concept living room and gourmet kitchen create the ideal space for both relaxation and entertainment. The chef's dream kitchen is equipped with sleek quartz countertops, high-end stainless steel appliances, a gas range, and a convenient pot filler—perfect for culinary creations! Keep your main floor clean with a mudroom just off the garage. Upstairs, discover three generously sized bedrooms, including a luxurious primary suite complete with a spacious walk-in closet and a spa-like ensuite bathroom designed to impress. This home is located in a highly sought-after neighborhood, just moments away from top-rated schools, lush parks, and with easy access to highways—offering the perfect blend of convenience and tranquility.
Location
Province ON
County Hamilton
Area 53 - Glanbrook
Zoning R4-218(A)
Direction Highway 6 to Mount Hope
Rooms
Basement Full, Unfinished
Kitchen 1
Interior
Interior Features None
Heating Natural Gas
Cooling Central Air
Fireplace No
Appliance Dishwasher, Dryer, Refrigerator, Washer
Laundry Upper Level
Exterior
Parking Features Attached Garage
Garage Spaces 1.0
Roof Type Asphalt Shing
Lot Frontage 21.33
Lot Depth 88.58
Garage Yes
Building
Lot Description Urban, Major Highway, Quiet Area, Ravine, Schools
Faces Highway 6 to Mount Hope
Foundation Poured Concrete
Sewer Sewer (Municipal)
Water Municipal
Architectural Style Two Story
Structure Type Brick
New Construction Yes
Schools
Elementary Schools Mount Hope Ps, Corpus Christi Catholic
High Schools Nora Frances Henderson, St. Jean De. Brebeuf
Others
Senior Community false
Tax ID 174001330
Ownership Freehold/None
Read Less
Want to know what your home might be worth? Contact us for a FREE valuation!

Our team is ready to help you sell your home for the highest possible price ASAP
GET MORE INFORMATION





