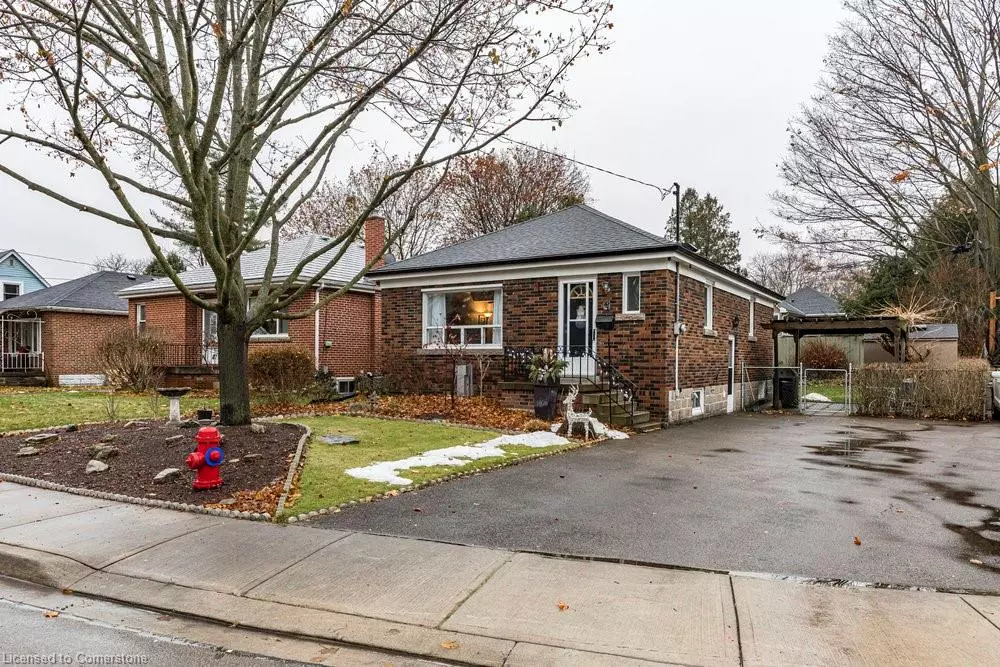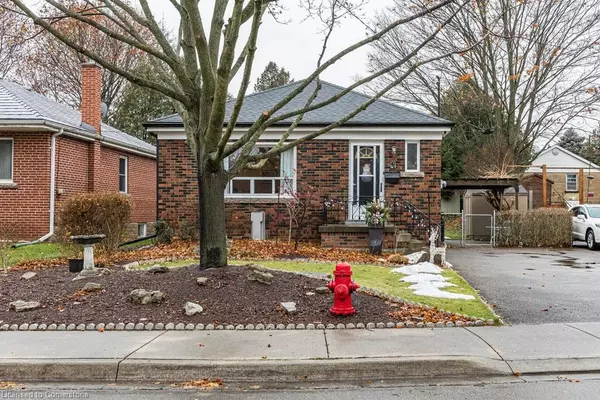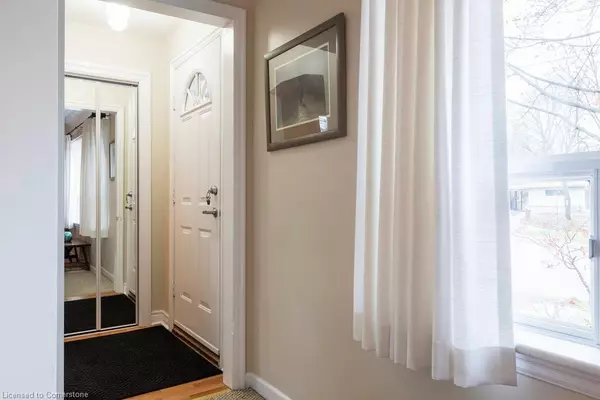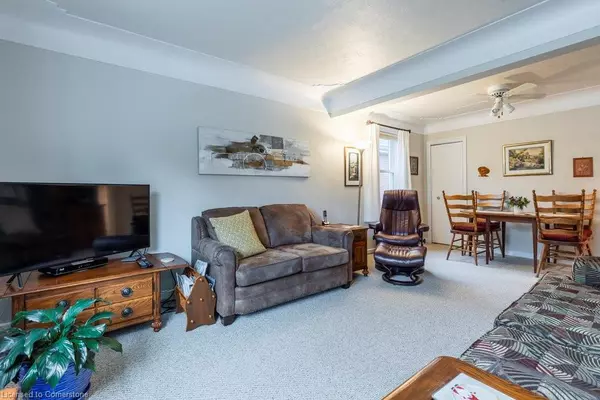$749,000
$749,000
For more information regarding the value of a property, please contact us for a free consultation.
41 Concord Avenue Dundas, ON L9H 1R8
2 Beds
2 Baths
902 SqFt
Key Details
Sold Price $749,000
Property Type Single Family Home
Sub Type Single Family Residence
Listing Status Sold
Purchase Type For Sale
Square Footage 902 sqft
Price per Sqft $830
MLS Listing ID 40684711
Sold Date 12/20/24
Style Bungalow
Bedrooms 2
Full Baths 1
Half Baths 1
Abv Grd Liv Area 902
Originating Board Hamilton - Burlington
Annual Tax Amount $4,140
Property Description
Lovely 1 Floor Brick Bungalow is a perfect starter or a wonderful destination for "empty nesters". Great curb appeal & set on a quiet court in a wonderful neighbourhood. Access to shopping, buses & schools & an easy walk to Town from this location. Enjoy entertaining in the comfortable Living Room & Dining Room that are accented with plaster walls, lots of windows, cove ceiling & berber carpet. The updated Maple Shaker Style Kitchen with wood laminate flooring, has a seating area and is bright & inviting. 4 piece Bath has been updated. 2 Bedrooms with hardwood floors complete this level. Master is bright with it's corner windows. Lower level Family Room has plenty of space with a free standing Gas Fireplace & cozy carpet. There is also a bedroom & a 2 piece Bath along with a Furnace/Utility Room & separate Laundry. Walk out to the side drive to the fenced yard & 2 Sheds. A wonderful backyard! A long driveway completes the package! All you have to do move in &enjoy! Doesn't this feel like Home?
Location
Province ON
County Hamilton
Area 41 - Dundas
Zoning R2
Direction TAKE YORK RD TO CAIRNS AVE. TURN RIGHT ONTO CAIRNS TO CONCORD AVE. TURN LEFT ON CONCORD AVE. HOME IS ON LEFT.
Rooms
Other Rooms Shed(s)
Basement Full, Partially Finished
Kitchen 1
Interior
Interior Features Ceiling Fan(s)
Heating Forced Air, Natural Gas
Cooling Central Air
Fireplaces Number 1
Fireplaces Type Free Standing, Gas, Recreation Room
Fireplace Yes
Appliance Dishwasher, Dryer, Refrigerator, Stove, Washer
Laundry In Basement
Exterior
Roof Type Asphalt Shing
Lot Frontage 49.92
Lot Depth 91.92
Garage No
Building
Lot Description Urban, City Lot, Public Transit, Quiet Area, Schools
Faces TAKE YORK RD TO CAIRNS AVE. TURN RIGHT ONTO CAIRNS TO CONCORD AVE. TURN LEFT ON CONCORD AVE. HOME IS ON LEFT.
Foundation Concrete Block
Sewer Sewer (Municipal)
Water Municipal
Architectural Style Bungalow
Structure Type Brick
New Construction No
Others
Senior Community false
Tax ID 174730081
Ownership Freehold/None
Read Less
Want to know what your home might be worth? Contact us for a FREE valuation!

Our team is ready to help you sell your home for the highest possible price ASAP
GET MORE INFORMATION





