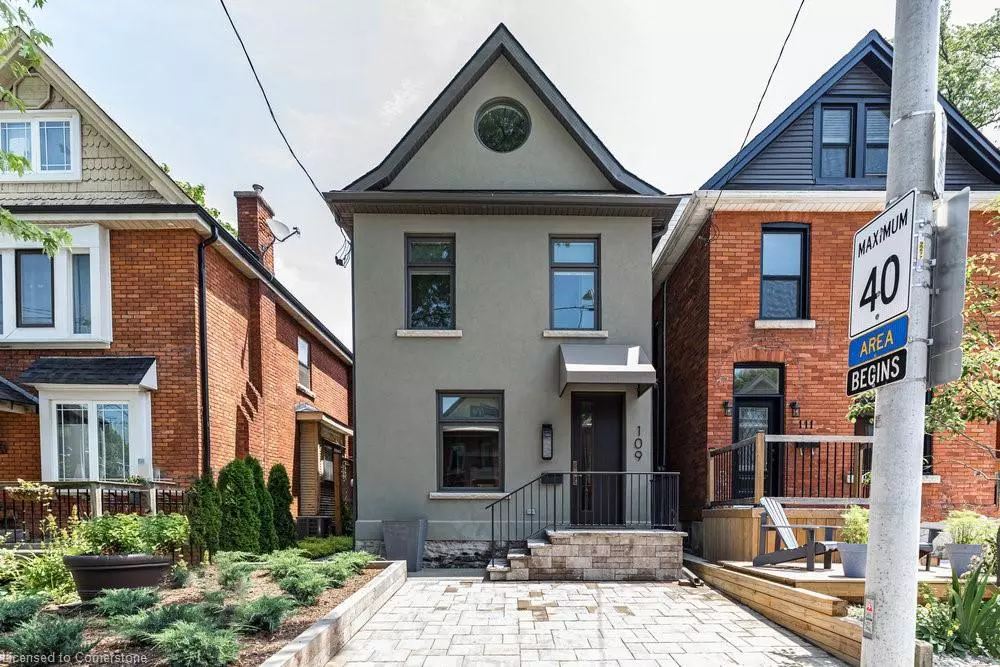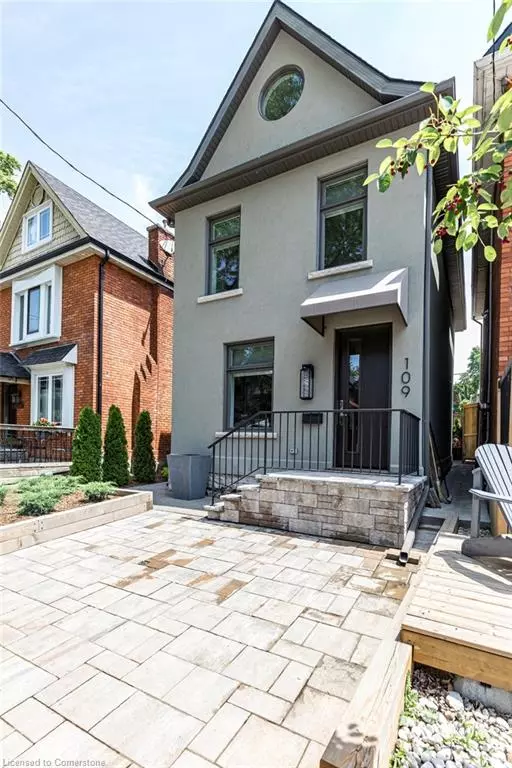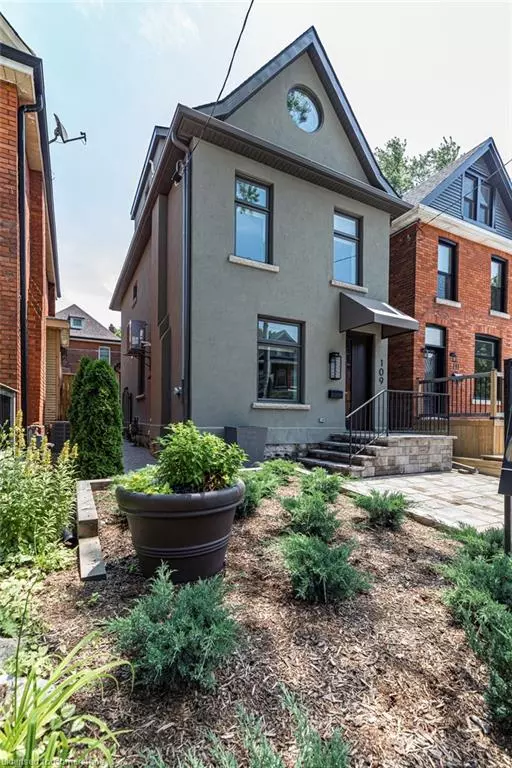$1,365,000
$1,399,900
2.5%For more information regarding the value of a property, please contact us for a free consultation.
109 Kent Street Hamilton, ON L8P 3Z2
3 Beds
3 Baths
1,995 SqFt
Key Details
Sold Price $1,365,000
Property Type Single Family Home
Sub Type Single Family Residence
Listing Status Sold
Purchase Type For Sale
Square Footage 1,995 sqft
Price per Sqft $684
MLS Listing ID XH4206107
Sold Date 12/20/24
Style 2.5 Storey
Bedrooms 3
Full Baths 2
Half Baths 1
Abv Grd Liv Area 1,995
Originating Board Hamilton - Burlington
Year Built 1902
Annual Tax Amount $6,407
Property Description
Situated amongst century-old homes within the Kirkendall South community, this 1902 house has been fully redesigned and reconstructed with high end finishes throughout. The home boasts a brand new custom, contemporary interior with a main floor addition for extra living space. A new stucco exterior clad over the original double brick gives the house a fresh new modern look. The house is approximately 2000 sq ft above grade with open plan living on the main floor providing an excellent setting for entertaining. The dining area with a custom banquette extends to a galley style kitchen which flows through to the living space and out to the patio where you can enjoy summer barbecues. There is a 2-piece bathroom on the main floor for convenience and a gas fireplace in the living area to cozy up to on those cooler days and evenings. On the 2nd floor there are 2 bedrooms which share a 5-piece bathroom plus a finished loft space on the 3rd floor with a 3-piece bathroom. Every inch of this home has been thoughtfully designed and finished. All exterior hardscape and softscape is new including a custom iron front railing and side yard gate. The house is steps from Locke Street shops and restaurants, close to hiking trails, stair climbing, golf and much more to keep you busy. Schools and amenities within close proximity. Hwy 403 access is minutes away. This home is turnkey waiting for you to move in and enjoy living in your new neighbourhood!
Location
Province ON
County Hamilton
Area 12 - Hamilton West
Direction Aberdeen Avenue to Kent Street (south of Aberdeen)
Rooms
Basement Full, Partially Finished, Sump Pump
Kitchen 1
Interior
Interior Features Air Exchanger, Central Vacuum Roughed-in
Heating Forced Air, Natural Gas
Fireplaces Type Gas
Fireplace Yes
Laundry In-Suite
Exterior
Parking Features Interlock, None
Pool None
Roof Type Asphalt Shing
Lot Frontage 25.0
Lot Depth 75.0
Garage No
Building
Lot Description Urban, Rectangular, Near Golf Course, Greenbelt, Hospital, Library, Park, Place of Worship, Public Transit, Schools
Faces Aberdeen Avenue to Kent Street (south of Aberdeen)
Foundation Stone
Sewer Sewer (Municipal)
Water Municipal
Architectural Style 2.5 Storey
Structure Type Stucco
New Construction No
Schools
Elementary Schools Earl Kitchener; Kanestkare;St Joseph;Hillfield Strathallan
High Schools Westdale; St Mary; Hillfield Strathallan
Others
Senior Community false
Tax ID 170760133
Ownership Freehold/None
Read Less
Want to know what your home might be worth? Contact us for a FREE valuation!

Our team is ready to help you sell your home for the highest possible price ASAP
GET MORE INFORMATION





