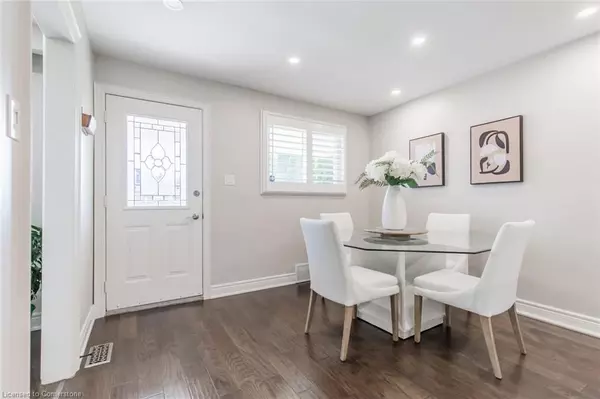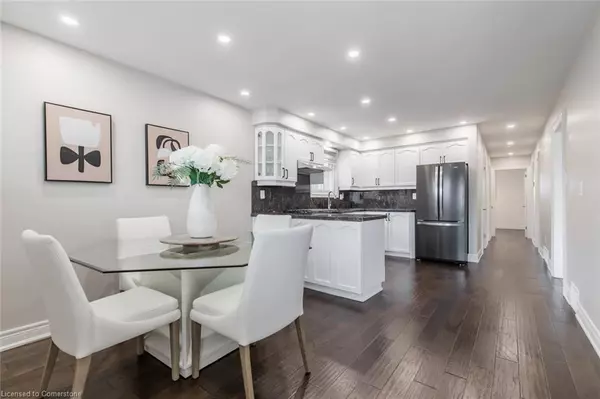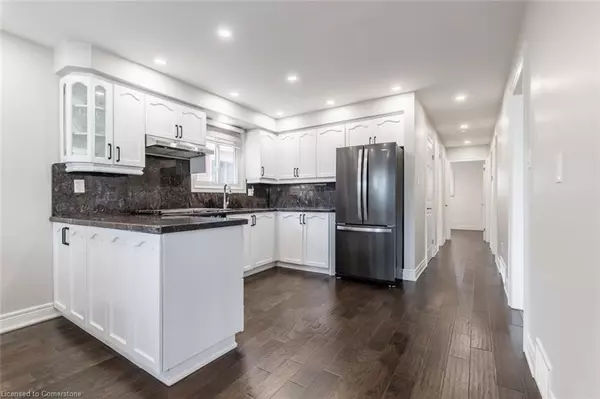$660,000
$690,000
4.3%For more information regarding the value of a property, please contact us for a free consultation.
1223 Dunsmure Road Hamilton, ON L8H 1L5
3 Beds
2 Baths
1,136 SqFt
Key Details
Sold Price $660,000
Property Type Single Family Home
Sub Type Single Family Residence
Listing Status Sold
Purchase Type For Sale
Square Footage 1,136 sqft
Price per Sqft $580
MLS Listing ID 40685113
Sold Date 12/20/24
Style Bungalow Raised
Bedrooms 3
Full Baths 2
Abv Grd Liv Area 1,136
Originating Board Hamilton - Burlington
Annual Tax Amount $3,451
Property Description
This beautifully updated, move-in ready raised ranch bungalow with over 2000sqft of finished living space is the home you have been waiting for! Situated on a desirable street featuring a beautiful in-law suite with separate basement entrance. This home features engineered hardwood floors throughout the main level, fully remodeled upstairs bathroom, a refinished kitchen and has been professionally painted. Furnace, AC & Roof updated 2020. This home is conveniently located with easy access to the Red Hill Pkwy, QEW, transit, shopping, restaurants & more! Call today to book your private viewing!
Location
Province ON
County Hamilton
Area 23 - Hamilton East
Zoning C
Direction Delena
Rooms
Other Rooms Shed(s)
Basement Separate Entrance, Full, Finished
Kitchen 2
Interior
Interior Features Central Vacuum, In-law Capability, In-Law Floorplan
Heating Forced Air, Natural Gas
Cooling Central Air
Fireplace No
Window Features Window Coverings
Appliance Dryer, Gas Stove, Refrigerator, Washer
Laundry In-Suite
Exterior
Parking Features Attached Garage, Garage Door Opener, Built-In, Concrete
Garage Spaces 1.0
Roof Type Asphalt Shing
Lot Frontage 31.08
Lot Depth 100.21
Garage Yes
Building
Lot Description Urban, Rectangular, Hospital, Library, Park, Place of Worship, Public Transit
Faces Delena
Foundation Concrete Block
Sewer Sewer (Municipal)
Water Municipal
Architectural Style Bungalow Raised
Structure Type Brick,Stone
New Construction No
Others
Senior Community false
Tax ID 172860322
Ownership Freehold/None
Read Less
Want to know what your home might be worth? Contact us for a FREE valuation!

Our team is ready to help you sell your home for the highest possible price ASAP
GET MORE INFORMATION





